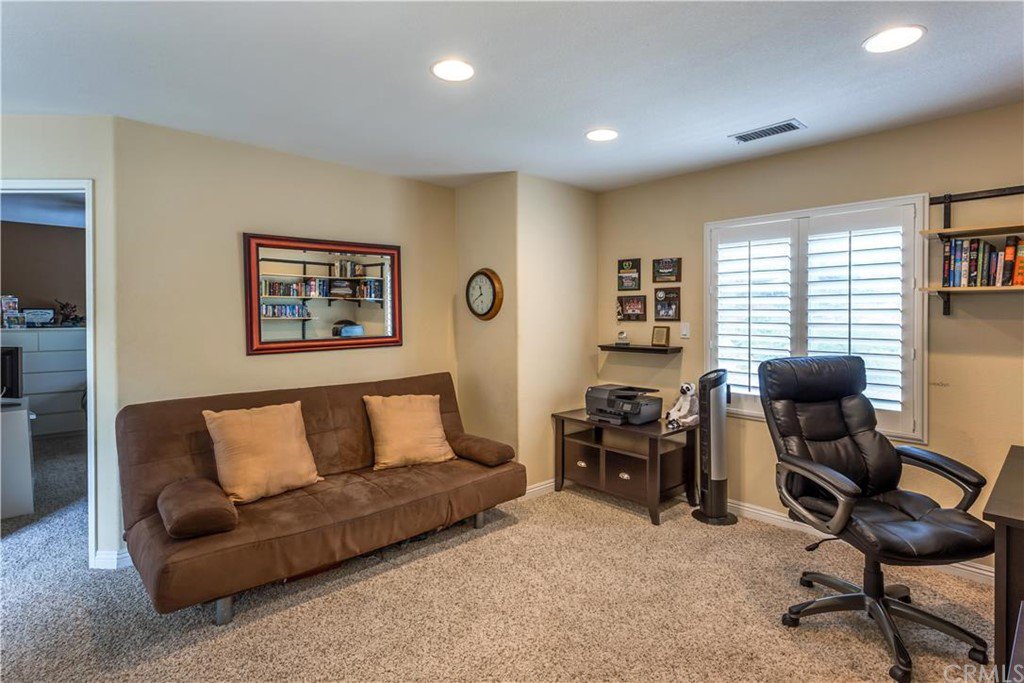43 Plateau, Aliso Viejo, CA 92656
- $773,000
- 3
- BD
- 3
- BA
- 1,933
- SqFt
- Sold Price
- $773,000
- List Price
- $770,000
- Closing Date
- Mar 17, 2017
- Status
- CLOSED
- MLS#
- OC17032358
- Year Built
- 1998
- Bedrooms
- 3
- Bathrooms
- 3
- Living Sq. Ft
- 1,933
- Lot Size
- 3,571
- Acres
- 0.08
- Lot Location
- Back Yard, Front Yard, Level, Near Park, Paved
- Days on Market
- 0
- Property Type
- Single Family Residential
- Style
- Traditional
- Property Sub Type
- Single Family Residence
- Stories
- Two Levels
- Neighborhood
- Promenade (Prom)
Property Description
A beautifully presented 3 bedroom + loft home in the community of Promenade. The loft can be easily converted a 4th bedroom. Featuring a light and bright interior you will enjoy entertaining friends and family from the fully remodeled kitchen with stunning granite countertops and custom mocha cabinetry. This stunning kitchen hosts gas range and a gas oven with plenty of counter space. Designed for stylish everyday living, this open floor plan creates a very relaxing atmosphere to spend time with your family. Step outside to the private backyard with recently remodeled patio cover and enjoy a long soak in the Jacuzzi after a long day. You'll notice the new neutral carpet throughout the upstairs. A secluded and spacious master bedroom features a walk-in closet and dual vanity in the master bath. Electrically controlled awnings can be lowered to control the brightness from the sun. Convenient attached garage parking for two cars with a long driveway. 43 Plateau is quietly but conveniently located close to Aliso Viejo Town Center, an abundance of walking, biking and hiking trails, majestic beaches and Blue Ribbon Schools. Offering a superb quality of life, shouldn’t Aliso Viejo be your next home?
Additional Information
- HOA
- 125
- Frequency
- Monthly
- Second HOA
- $134
- Appliances
- Dishwasher, Gas Oven, Gas Range, Microwave
- Pool Description
- None
- Fireplace Description
- Living Room
- Heat
- Central
- Cooling
- Yes
- Cooling Description
- Central Air
- View
- None
- Exterior Construction
- Drywall, Stucco
- Patio
- Concrete, Covered
- Roof
- Stone
- Garage Spaces Total
- 2
- Sewer
- Sewer Tap Paid
- Water
- Public
- School District
- Capistrano Unified
- Interior Features
- Ceiling Fan(s), Granite Counters, Open Floorplan, Recessed Lighting, All Bedrooms Up, Attic, Loft
- Attached Structure
- Detached
- Number Of Units Total
- 1
Listing courtesy of Listing Agent: Jacqueline Screeton (jscreeton@firstteam.com) from Listing Office: First Team Real Estate.
Listing sold by Gerald Koller from International Home Realty
Mortgage Calculator
Based on information from California Regional Multiple Listing Service, Inc. as of . This information is for your personal, non-commercial use and may not be used for any purpose other than to identify prospective properties you may be interested in purchasing. Display of MLS data is usually deemed reliable but is NOT guaranteed accurate by the MLS. Buyers are responsible for verifying the accuracy of all information and should investigate the data themselves or retain appropriate professionals. Information from sources other than the Listing Agent may have been included in the MLS data. Unless otherwise specified in writing, Broker/Agent has not and will not verify any information obtained from other sources. The Broker/Agent providing the information contained herein may or may not have been the Listing and/or Selling Agent.
