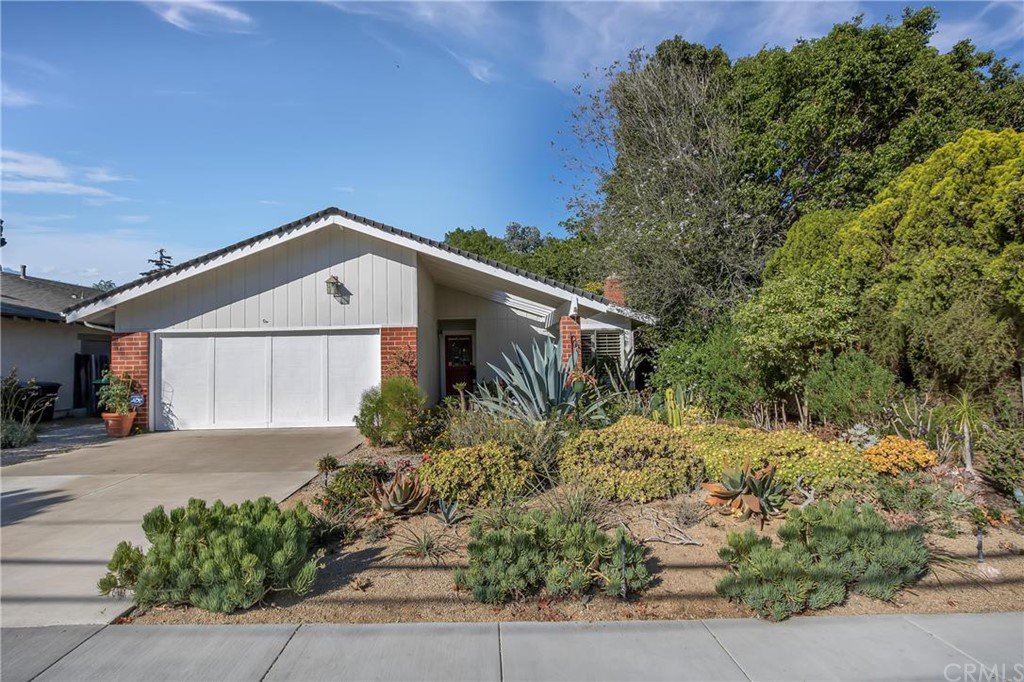274 22nd Street, Costa Mesa, CA 92627
- $937,500
- 3
- BD
- 2
- BA
- 1,761
- SqFt
- Sold Price
- $937,500
- List Price
- $929,900
- Closing Date
- Oct 03, 2016
- Status
- CLOSED
- MLS#
- OC16186228
- Year Built
- 1972
- Bedrooms
- 3
- Bathrooms
- 2
- Living Sq. Ft
- 1,761
- Lot Size
- 6,724
- Lot Location
- Back Yard, Drip Irrigation/Bubblers, Garden
- Days on Market
- 0
- Property Type
- Single Family Residential
- Style
- Ranch
- Property Sub Type
- Single Family Residence
- Stories
- One Level
- Neighborhood
- Eastside Central (Eccm)
Property Description
You are going to love this charming single level family home with plenty of upgrades! Immediately entering the dutch door, you will be amazed at the soaring ceilings in the living room, which features a fireplace, plantation style shutters and formal dining area. The highly upgraded kitchen with custom cabinets, tile back-splash, granite counter tops and stainless steel appliances overlooking the Zen style backyard, brings a very calming and peaceful setting to the home. A generous sized family room with built-in entertainment area and beverage bar has newly installed wood style laminate flooring throughout. The open floor plan is great for entertaining and incorporates indoor and outdoor living off the patio. Large master bedroom with updated bath has ceramic tile and marble counter tops, shows light and bright with view of the tranquil backyard. Upgrades throughout include: marble in the guest bath, newer windows at the back of the home, French drains installed both sides of the house to the street, E-Pipe restoration throughout, newer garage door, drought resistant landscaped yards front and back, outdoor lights, new air conditioning and ducting, reverse osmosis system with filtered water, Nest thermostat and so much more!
Additional Information
- Appliances
- Built-In Range, Dishwasher, Disposal, Gas Range, Microwave, Water Softener, Water Purifier
- Pool Description
- None
- Fireplace Description
- Living Room
- Heat
- Central
- Cooling
- Yes
- Cooling Description
- Central Air
- View
- None
- Patio
- Brick, Patio
- Roof
- Shingle
- Garage Spaces Total
- 2
- Water
- Public
- School District
- Newport Mesa Unified
- Interior Features
- Built-in Features, Cathedral Ceiling(s), Open Floorplan, Paneling/Wainscoting, All Bedrooms Down
- Attached Structure
- Detached
Listing courtesy of Listing Agent: Renee Pina (renee@reneempina.com) from Listing Office: Keller Williams Pacific Estate.
Listing sold by Renee Pina from Keller Williams Pacific Estate
Mortgage Calculator
Based on information from California Regional Multiple Listing Service, Inc. as of . This information is for your personal, non-commercial use and may not be used for any purpose other than to identify prospective properties you may be interested in purchasing. Display of MLS data is usually deemed reliable but is NOT guaranteed accurate by the MLS. Buyers are responsible for verifying the accuracy of all information and should investigate the data themselves or retain appropriate professionals. Information from sources other than the Listing Agent may have been included in the MLS data. Unless otherwise specified in writing, Broker/Agent has not and will not verify any information obtained from other sources. The Broker/Agent providing the information contained herein may or may not have been the Listing and/or Selling Agent.
