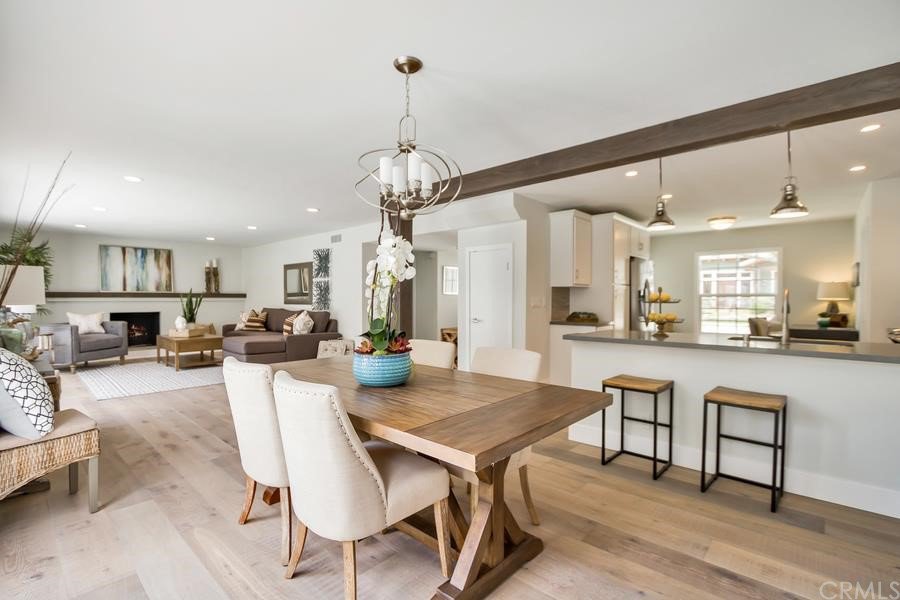2013 Kornat Drive, Costa Mesa, CA 92626
- $1,065,000
- 5
- BD
- 3
- BA
- 2,120
- SqFt
- Sold Price
- $1,065,000
- List Price
- $1,079,000
- Closing Date
- Aug 03, 2016
- Status
- CLOSED
- MLS#
- OC16108821
- Year Built
- 1964
- Bedrooms
- 5
- Bathrooms
- 3
- Living Sq. Ft
- 2,120
- Lot Size
- 6,900
- Acres
- 0.16
- Lot Location
- Lawn
- Days on Market
- 0
- Property Type
- Single Family Residential
- Style
- Contemporary, Craftsman, Modern, Traditional
- Property Sub Type
- Single Family Residence
- Stories
- Two Levels
- Neighborhood
- Circle Streets (Mmcs)
Property Description
Located on exclusive Kornat Drive, this two story home has an expansive 5 bedroom floor plan, including 2 ½ baths and a 2-car garage. Completely remodeled to an exacting standard, this home is styled as a modern farmhouse with contemporary stylings. This home has a huge backyard, if you have been looking for a HUGE backyard then this is the one! Great indoor/outdoor living can be enjoyed from this beautiful location…walk out one of the 3 french door sets into the open backyard from the open floor plans’ dining and family room. The downstairs living spaces feature a wide plank wire brushed neutral/grey oak wood flooring that wraps through the family and downstairs spaces, and continues upstairs. The neutral designer palette runs throughout the home with cozy new carpeting in the bedrooms and a modern grey designer paint theme throughout. The kitchen is fit for gourmet chefs – a peninsula anchors the oversized kitchen with two oversized modern pendant lights and an abundance of shaker style cabinetry. Location, Location, Location, all in a completely remodeled home on one of Costa Mesa's best streets. Need a quiet street? Check. Need one of the best locations in the track? Check. Need a beautifully remodeled home? Check!!
Additional Information
- Appliances
- Dishwasher, Gas Range, Gas Water Heater, Refrigerator
- Pool Description
- None
- Fireplace Description
- Family Room
- Heat
- Central
- Cooling Description
- None
- View
- None
- Exterior Construction
- Copper Plumbing
- Patio
- Concrete
- Roof
- Composition
- Garage Spaces Total
- 2
- Water
- Public
- School District
- Newport Mesa Unified
- Interior Features
- Beamed Ceilings, Stone Counters, Recessed Lighting, Unfurnished, Bedroom on Main Level
- Attached Structure
- Detached
Listing courtesy of Listing Agent: Colin Delaney (Colin@GateHouseProperties.com) from Listing Office: Gatehouse Properties.
Listing sold by Larry Weichman from The L3
Mortgage Calculator
Based on information from California Regional Multiple Listing Service, Inc. as of . This information is for your personal, non-commercial use and may not be used for any purpose other than to identify prospective properties you may be interested in purchasing. Display of MLS data is usually deemed reliable but is NOT guaranteed accurate by the MLS. Buyers are responsible for verifying the accuracy of all information and should investigate the data themselves or retain appropriate professionals. Information from sources other than the Listing Agent may have been included in the MLS data. Unless otherwise specified in writing, Broker/Agent has not and will not verify any information obtained from other sources. The Broker/Agent providing the information contained herein may or may not have been the Listing and/or Selling Agent.
