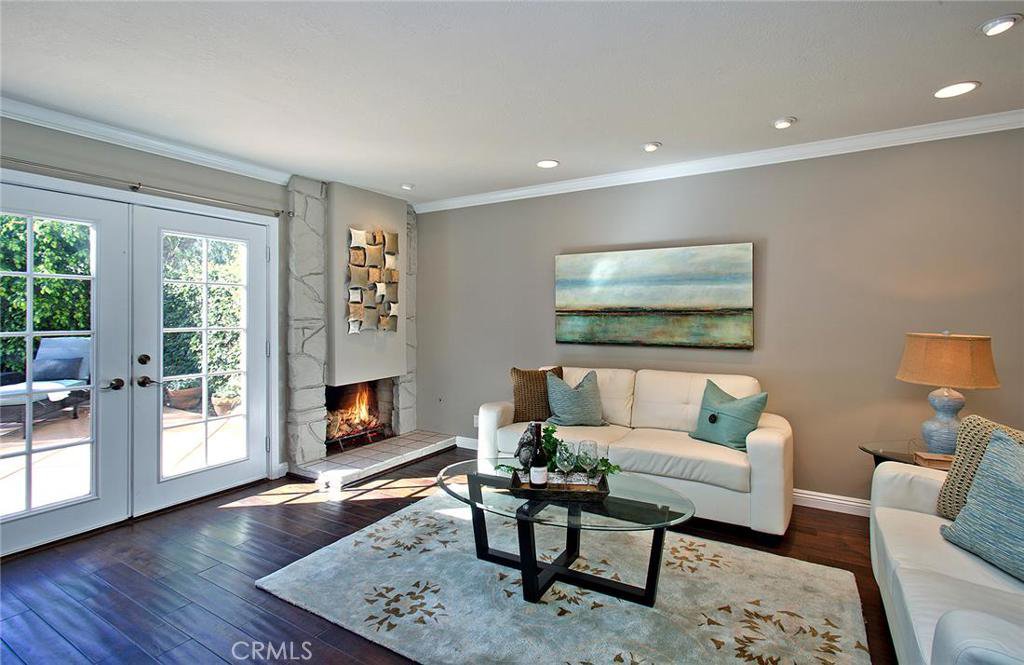365 GRENOBLE Lane, Costa Mesa, CA 92627
- $615,000
- 3
- BD
- 3
- BA
- 1,574
- SqFt
- Sold Price
- $615,000
- List Price
- $599,900
- Closing Date
- Dec 16, 2015
- Status
- CLOSED
- MLS#
- OC15249463
- Year Built
- 1964
- Bedrooms
- 3
- Bathrooms
- 3
- Living Sq. Ft
- 1,574
- Lot Size
- 1,765
- Acres
- 0.04
- Lot Location
- Greenbelt, Sprinklers In Front, Lawn, Landscaped, Street Level
- Days on Market
- 0
- Property Type
- Single Family Residential
- Style
- Contemporary
- Property Sub Type
- Single Family Residence
- Stories
- Two Levels
- Neighborhood
- Newport Riviera (Ennr)
Property Description
Welcome home to 365 Grenoble Lane in Eastside Costa Mesa. This beautiful townhome offers 3 bedrooms, 2.5 bathrooms and a 2 car garage. Pride of ownership is evident throughout with new tile, carpet and a freshly painted interior. French doors from the dining and living room open to a private patio allowing for both indoor and outdoor living & entertaining. Interior upgrades include completely remodeled kitchen with new cabinetry, stainless steel appliances including refrigerator, quartz countertop, breakfast bar, rolling kitchen island with butcher block top and recessed lighting. The bathrooms have been remodeled with new cabinets, granite countertops, sinks, fixtures and mirrors. The master and secondary bedroom offer built-ins in the closets. The 2 car garage is renovated with new epoxy flooring, new drywall and a new garage door. Located in the community of Newport Riviera which offers a Junior Olympic-size pool, 2 tennis courts, and club house. This home is walking distance to the Back Bay shopping center and parks, a short bike ride or drive to shops and restaurants on 17th street, the Newport Beach Peninsula and freeways. The added bonus of being within walking distance to the Back Bay makes this a very desirable property, one that won't last long!
Additional Information
- HOA
- 278
- Frequency
- Monthly
- Association Amenities
- Clubhouse, Dues Paid Monthly, Pool, Spa/Hot Tub, Tennis Court(s)
- Appliances
- Convection Oven, Dishwasher, ENERGY STAR Qualified Appliances, Free-Standing Range, Disposal, Gas Range, Microwave, Refrigerator, Range Hood, Water To Refrigerator
- Pool
- Yes
- Pool Description
- Community, Association
- Fireplace Description
- Gas, Living Room, Wood Burning
- Heat
- Forced Air, Fireplace(s)
- Cooling Description
- None
- View
- None
- Exterior Construction
- Other, Stucco
- Patio
- Deck, Enclosed
- Roof
- Tar/Gravel
- Garage Spaces Total
- 2
- Water
- Public
- School District
- Newport Mesa Unified
- Interior Features
- Ceiling Fan(s), Crown Molding, Granite Counters, Stone Counters, Recessed Lighting, All Bedrooms Up
- Attached Structure
- Attached
- Number Of Units Total
- 1
Listing courtesy of Listing Agent: Natalie Boyle (Natalie@HomesByNatalie.com) from Listing Office: Teles Properties.
Listing sold by Jennifer Norminton from Teles Properties, Inc.
Mortgage Calculator
Based on information from California Regional Multiple Listing Service, Inc. as of . This information is for your personal, non-commercial use and may not be used for any purpose other than to identify prospective properties you may be interested in purchasing. Display of MLS data is usually deemed reliable but is NOT guaranteed accurate by the MLS. Buyers are responsible for verifying the accuracy of all information and should investigate the data themselves or retain appropriate professionals. Information from sources other than the Listing Agent may have been included in the MLS data. Unless otherwise specified in writing, Broker/Agent has not and will not verify any information obtained from other sources. The Broker/Agent providing the information contained herein may or may not have been the Listing and/or Selling Agent.
