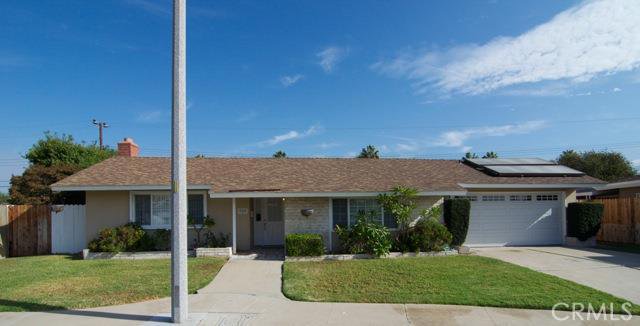968 Magellan Street, Costa Mesa, CA 92626
- $650,000
- 3
- BD
- 2
- BA
- 1,700
- SqFt
- Sold Price
- $650,000
- List Price
- $679,900
- Closing Date
- Dec 15, 2014
- Status
- CLOSED
- MLS#
- OC14222302
- Year Built
- 1963
- Bedrooms
- 3
- Bathrooms
- 2
- Living Sq. Ft
- 1,700
- Lot Size
- 6,970
- Acres
- 0.16
- Lot Location
- Back Yard, Cul-De-Sac, Sprinkler System, Yard
- Days on Market
- 0
- Property Type
- Single Family Residential
- Style
- Ranch, Traditional
- Property Sub Type
- Single Family Residence
- Stories
- One Level
- Neighborhood
- Mesa Del Mar (Mdma)
Property Description
Welcome to this true Turn Key family home on a small cul-de-sac! Traditional curb appeal with brick trim and covered front porch adds warmth and appeal. Formal entry gives nice feel and reflects the quality this home exudes. The brand new designer carpet & paint throughout add to the ambiance. Formal living room boasts fireplace with brick mantle and hearth. The floor plan has great flow with formal dining room, adjacent family room and updated kitchen that boasts crisp black appliances, freshly painted cabinets and breakfast bar. The private master suite offers huge mirrored closets and remodeled bath, all in a separate wing. Secondary bedrooms are conveniently located near the rear of home and they share a remodeled bath that shines with contemporary tile work. Access to garage is so convenient right off the kitchen & the ‘boat door’ is a throw back that anyone with projects will appreciate. The back yard beckons with multi play spaces and the coolest workshop /playhouse/garden shed ever! Dare to compare: this home has it all & is just minutes from the sands of HB & Newport. Close to parks, shopping and all freeways too! For the money you can’t beat this one- Welcome Home!
Additional Information
- Other Buildings
- Outbuilding, Shed(s), Storage, Workshop
- Appliances
- Dishwasher, Free-Standing Range, Disposal, Gas Oven, Gas Range, Gas Water Heater, Range Hood, Vented Exhaust Fan
- Pool Description
- None
- Fireplace Description
- Living Room
- Heat
- Central, Forced Air
- Cooling Description
- None
- View
- Trees/Woods
- Exterior Construction
- Stucco
- Patio
- Rear Porch, Concrete, Front Porch
- Roof
- Composition
- Garage Spaces Total
- 2
- Water
- Public
- School District
- Newport Mesa Unified
- Interior Features
- Built-in Features, Ceramic Counters, Open Floorplan, Pantry, Recessed Lighting, Tile Counters, All Bedrooms Down, Attic, Bedroom on Main Level, Entrance Foyer, Main Level Master, Workshop
- Attached Structure
- Detached
- Number Of Units Total
- 1
Listing courtesy of Listing Agent: Sackin Team (teamsackin@gmail.com) from Listing Office: Star Real Estate.
Listing sold by Brian Gibney from Coldwell Banker Newport Beach
Mortgage Calculator
Based on information from California Regional Multiple Listing Service, Inc. as of . This information is for your personal, non-commercial use and may not be used for any purpose other than to identify prospective properties you may be interested in purchasing. Display of MLS data is usually deemed reliable but is NOT guaranteed accurate by the MLS. Buyers are responsible for verifying the accuracy of all information and should investigate the data themselves or retain appropriate professionals. Information from sources other than the Listing Agent may have been included in the MLS data. Unless otherwise specified in writing, Broker/Agent has not and will not verify any information obtained from other sources. The Broker/Agent providing the information contained herein may or may not have been the Listing and/or Selling Agent.
