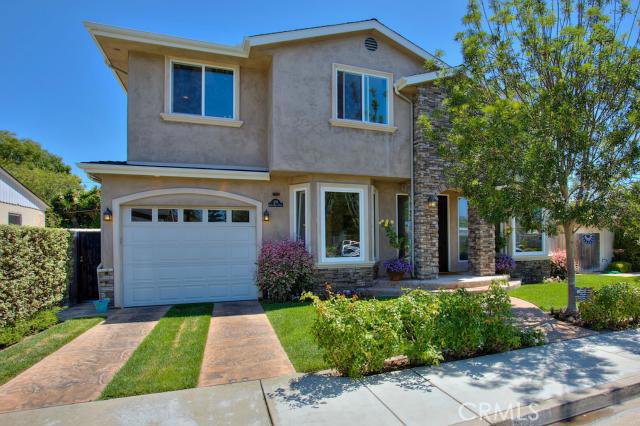378 Costa Mesa Street, Costa Mesa, CA 92627
- $1,305,000
- 5
- BD
- 5
- BA
- 3,672
- SqFt
- Sold Price
- $1,305,000
- List Price
- $1,299,000
- Closing Date
- Aug 28, 2014
- Status
- CLOSED
- MLS#
- OC14156320
- Year Built
- 1948
- Bedrooms
- 5
- Bathrooms
- 5
- Living Sq. Ft
- 3,672
- Lot Size
- 7,405
- Acres
- 0.17
- Lot Location
- Lawn, Landscaped, Level, Paved, Sprinkler System, Street Level, Walkstreet, Yard
- Days on Market
- 0
- Property Type
- Single Family Residential
- Style
- Custom, Traditional
- Property Sub Type
- Single Family Residence
- Stories
- Two Levels
- Neighborhood
- Harbor Estates Executive Series (Eche)
Property Description
As you enter this breathtaking, two story, newer construction East Costa Mesa home, you will be swept away by the beauty of the open floor plan with over 3600 square feet filled with every amenity you could imagine. Distressed hardwood flooring throughout the entire house, an Entertainer's kitchen complete with Kitchen Aide Professional Series 2 appliances finished in stainless steel, granite counter tops, walk-in pantry, breakfast bar, and a large kitchen nook. Other amenities include, dual tank-less water heaters, over-sized European Styled "Tilt and Turn" windows. This traditional home has a separate formal dining room, living room, and family room. The second story living quarters includes all 5 bedrooms. Enjoy looking at your spacious back yard from the Master Bedroom's Bay Windows, and relax in the deluxe master bathroom's Jacuzzi tub with a separate shower fit for a king. The large back yard is perfect for entertaining with plenty of room for a pool. Warm up by one of the two fireplaces inside or head out to your extra-large backyard complete with a fire pit. The location of the property is ideal, with incredible curb appeal and located near fine dining and shops, easy access to the 55 freeway and just minutes from Newport Beach.
Additional Information
- Appliances
- 6 Burner Stove, Double Oven, Dishwasher, Freezer, Disposal, Ice Maker, Microwave, Refrigerator, Range Hood, Self Cleaning Oven, Tankless Water Heater, Water Purifier
- Pool Description
- None
- Fireplace Description
- Dining Room, Living Room
- Heat
- Forced Air, Zoned
- Cooling
- Yes
- Cooling Description
- Central Air, Dual
- View
- None
- Patio
- Rear Porch, Open, Patio
- Roof
- Asphalt, Composition
- Garage Spaces Total
- 3
- Water
- Public
- School District
- Newport Mesa Unified
- Interior Features
- Ceiling Fan(s), Crown Molding, Granite Counters, High Ceilings, Open Floorplan, Recessed Lighting, All Bedrooms Up, Instant Hot Water, Jack and Jill Bath, Walk-In Pantry, Walk-In Closet(s)
- Attached Structure
- Detached
- Number Of Units Total
- 1
Listing courtesy of Listing Agent: Daniel Finder (Dan@ocexclusives.com) from Listing Office: Surterre Properties Inc.
Listing sold by Grant Bixby from Villa Real Estate
Mortgage Calculator
Based on information from California Regional Multiple Listing Service, Inc. as of . This information is for your personal, non-commercial use and may not be used for any purpose other than to identify prospective properties you may be interested in purchasing. Display of MLS data is usually deemed reliable but is NOT guaranteed accurate by the MLS. Buyers are responsible for verifying the accuracy of all information and should investigate the data themselves or retain appropriate professionals. Information from sources other than the Listing Agent may have been included in the MLS data. Unless otherwise specified in writing, Broker/Agent has not and will not verify any information obtained from other sources. The Broker/Agent providing the information contained herein may or may not have been the Listing and/or Selling Agent.
