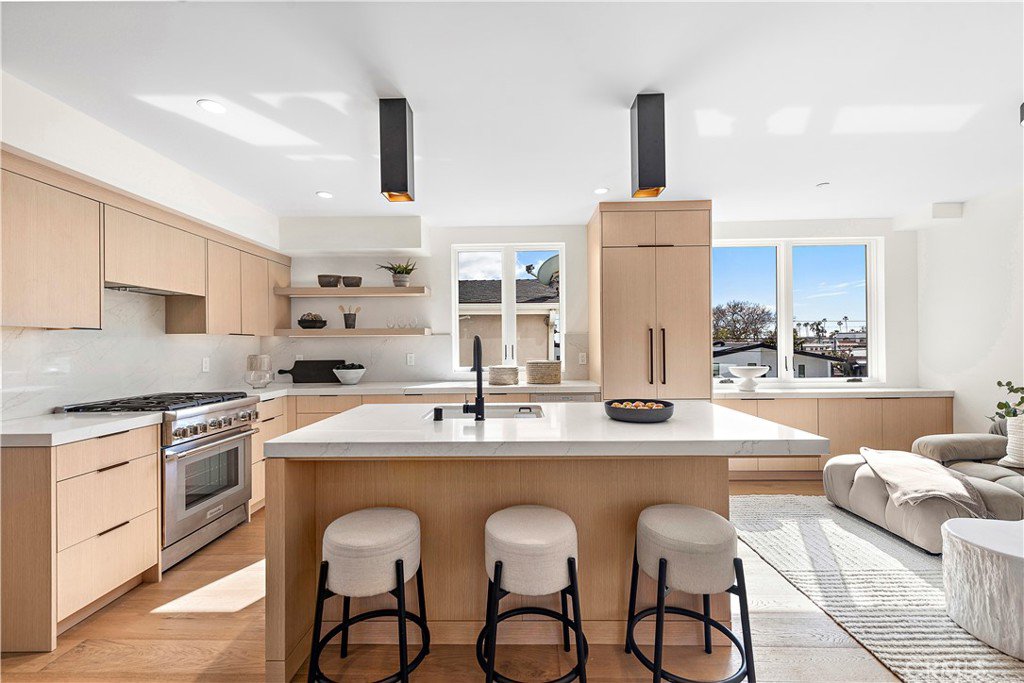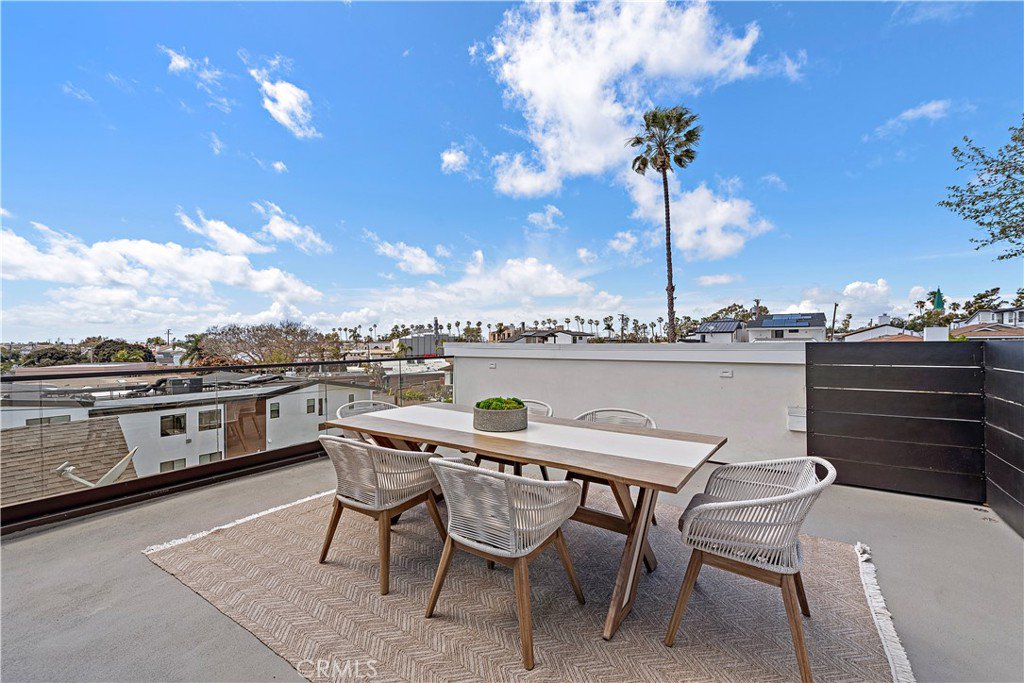602 1/2 Iris Avenue, Corona Del Mar, CA 92625
- $2,595,000
- 2
- BD
- 2
- BA
- 1,203
- SqFt
- List Price
- $2,595,000
- Status
- ACTIVE
- MLS#
- NP24071431
- Year Built
- 2024
- Bedrooms
- 2
- Bathrooms
- 2
- Living Sq. Ft
- 1,203
- Lot Size
- 3,485
- Acres
- 0.08
- Lot Location
- Rectangular Lot
- Days on Market
- 25
- Property Type
- Condo
- Property Sub Type
- Condominium
- Stories
- Three Or More Levels
- Neighborhood
- Corona Del Mar North Of Pch (Cnhw)
Property Description
Located on an elevated lot, this exquisite 2-bedroom rear home, imagined by the distinguished Andrade Architects, offers an unparalleled blend of privacy and modern elegance. The residence is bathed in organic lighting, large windows and sliding doors that embrace ocean breezes into the home. The interior boasts a sophisticated design with European Oak flooring throughout, a sleek great room with fireplace adjoining with the state-of-the-art kitchen, replete with Bedrosian Quartz countertops, bespoke Cleaf Evolve blond cabinetry, island with seating, sleek floating shelves, and high-end Thermador appliances. The main floor primary bedroom is secluded and offers an exquisite bath showcasing a separate spa tub and walk-in shower and exquisite stones finishes. The upper large ensuite primary bedroom supplies dual vanities, walk-in shower, and doors to the rooftop deck. Expansive rooftop deck provides a BBQ station, sunbathing and entertaining areas, and is surrounded by panoramic views of the city lights. Enjoy the Corona del Mar lifestyle, with its proximity to prestigious schools, fine dining, renowned shopping, and beautiful beaches.
Additional Information
- Appliances
- Dishwasher, Microwave, Refrigerator
- Pool Description
- None
- Fireplace Description
- Living Room
- Heat
- Forced Air, Fireplace(s)
- Cooling
- Yes
- Cooling Description
- Central Air
- View
- City Lights, Neighborhood, Panoramic, Peek-A-Boo
- Patio
- Rooftop
- Garage Spaces Total
- 1
- Sewer
- Public Sewer
- Water
- Public
- School District
- Newport Mesa Unified
- Elementary School
- Harbor View
- Middle School
- Corona Del Mar
- High School
- Corona Del Mar
- Interior Features
- Multiple Staircases, Open Floorplan, Quartz Counters, Stone Counters, Recessed Lighting, Wired for Sound, Multiple Primary Suites
- Attached Structure
- Attached
- Number Of Units Total
- 1
Listing courtesy of Listing Agent: Casey Lesher (caseylesher@gmail.com) from Listing Office: Christie's AKG.
Mortgage Calculator
Based on information from California Regional Multiple Listing Service, Inc. as of . This information is for your personal, non-commercial use and may not be used for any purpose other than to identify prospective properties you may be interested in purchasing. Display of MLS data is usually deemed reliable but is NOT guaranteed accurate by the MLS. Buyers are responsible for verifying the accuracy of all information and should investigate the data themselves or retain appropriate professionals. Information from sources other than the Listing Agent may have been included in the MLS data. Unless otherwise specified in writing, Broker/Agent has not and will not verify any information obtained from other sources. The Broker/Agent providing the information contained herein may or may not have been the Listing and/or Selling Agent.















