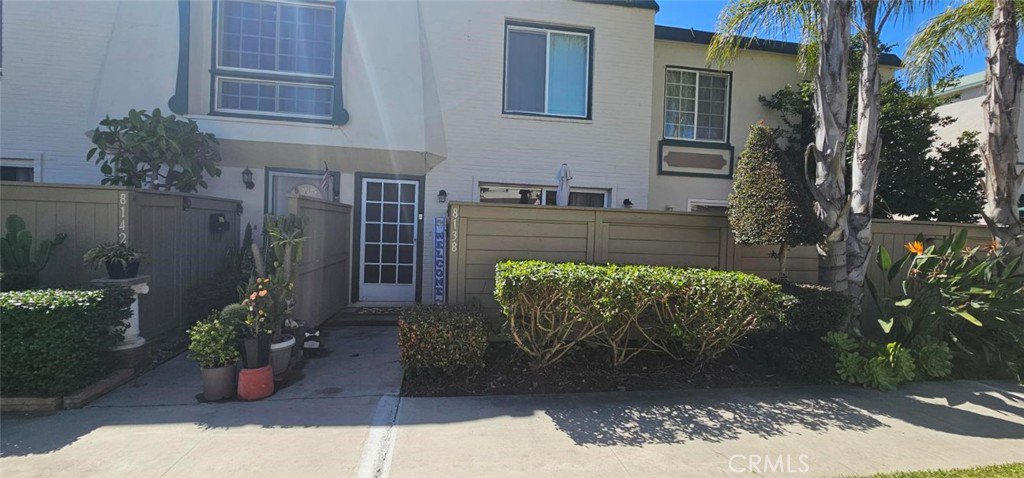8138 Firth, Buena Park, CA 90621
- $613,000
- 2
- BD
- 2
- BA
- 1,088
- SqFt
- Sold Price
- $613,000
- List Price
- $599,000
- Closing Date
- Apr 23, 2024
- Status
- CLOSED
- MLS#
- NP24047425
- Year Built
- 1964
- Bedrooms
- 2
- Bathrooms
- 2
- Living Sq. Ft
- 1,088
- Lot Size
- 935
- Acres
- 0.02
- Days on Market
- 6
- Property Type
- Single Family Residential
- Property Sub Type
- Single Family Residence
- Stories
- Three Or More Levels
- Neighborhood
- , Highland Greens
Property Description
*Home is tenant occupied please do not go direct. Tenants have a dog and three kids.* Great opportunity for a first time home buyer or to keep as an investment property in the North Buena Park prestigious Los Coyotes Country Club area. This two story property in the charming “Highland Greens” complex has no one above or below and comes equipped with 2 bedrooms and 1.5 bathrooms. The warm and inviting floor plan offers an abundance of natural light. The downstairs living area is highlighted with newer vinyl wood flooring along with a spacious kitchen, casual dining area, half bath and laundry room. The upstairs bedrooms and bathroom are of generous size and the primary bedroom has two closets. Central air conditioning & furnace and a NEWER ROOF less than two years old. Two fully fenced patios (front & rear) for gardening, pets, BBQ or relaxing -- also great for outdoor entertaining. Walking distance to Smith Murphy Park & Beatty Elementary/Junior High School. Enjoy Association pool and playgrounds. Award winning Sunny Hills High School district. Low association dues ($230.00) include fire insurance, pool & all outside maintenance. Very convenient location, close to shopping, banks, restaurants, parks, grocery markets, transportation & golf courses.
Additional Information
- HOA
- 230
- Frequency
- Monthly
- Association Amenities
- Maintenance Grounds, Insurance, Playground, Pool
- Appliances
- Dishwasher, Gas Cooktop, Disposal, Gas Oven
- Pool Description
- Community, Association
- Heat
- Central
- Cooling
- Yes
- Cooling Description
- Central Air
- View
- Neighborhood
- Patio
- Rear Porch, Front Porch, Open, Patio
- Sewer
- Public Sewer
- Water
- Public
- School District
- Fullerton Joint Union High
- Elementary School
- Beatty
- Interior Features
- Open Floorplan, Storage, Tile Counters, All Bedrooms Up
- Attached Structure
- Attached
- Number Of Units Total
- 1
Listing courtesy of Listing Agent: Tim Beans (tim.beans@compass.com) from Listing Office: Compass.
Listing sold by NONE NONE from None MRML
Mortgage Calculator
Based on information from California Regional Multiple Listing Service, Inc. as of . This information is for your personal, non-commercial use and may not be used for any purpose other than to identify prospective properties you may be interested in purchasing. Display of MLS data is usually deemed reliable but is NOT guaranteed accurate by the MLS. Buyers are responsible for verifying the accuracy of all information and should investigate the data themselves or retain appropriate professionals. Information from sources other than the Listing Agent may have been included in the MLS data. Unless otherwise specified in writing, Broker/Agent has not and will not verify any information obtained from other sources. The Broker/Agent providing the information contained herein may or may not have been the Listing and/or Selling Agent.
