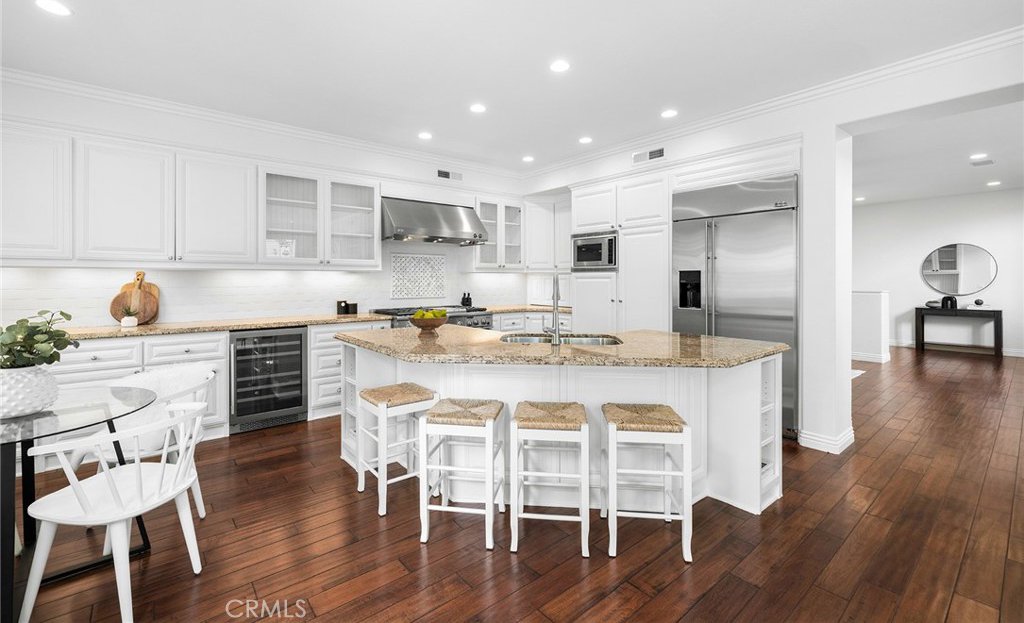9 Saint Laurent, Newport Coast, CA 92657
- $2,800,000
- 4
- BD
- 3
- BA
- 2,727
- SqFt
- Sold Price
- $2,800,000
- List Price
- $2,895,000
- Closing Date
- Jul 06, 2023
- Status
- CLOSED
- MLS#
- NP23093544
- Year Built
- 1995
- Bedrooms
- 4
- Bathrooms
- 3
- Living Sq. Ft
- 2,727
- Lot Size
- 3,990
- Acres
- 0.09
- Lot Location
- Sprinkler System, Zero Lot Line
- Days on Market
- 9
- Property Type
- Single Family Residential
- Style
- French
- Property Sub Type
- Single Family Residence
- Stories
- Two Levels
- Neighborhood
- St. Laurent (Nrsl)
Property Description
This is your opportunity to own an immaculate Plan 3 model in the highly desirable gated neighborhood of Saint Laurent in Newport Coast. Inside this 4 bedroom plus office (or optional 5th bedroom) home you will find high-end finishes such as hardwood flooring, new carpet, crown molding and custom built-ins. The chef's kitchen is well equipped with stainless steel appliances, wine refrigerator and large island with granite countertops. The family room has a remote controlled gas fireplace and custom built-in shelving. The spacious master suite offers a large tub, walk-in closet, vaulted ceilings and surround sound. The second floor office is complete with custom built-in cabinetry. The home also has a separate main floor bedroom suite that is ideal for guests or live-in help. The rear yard is ideal for entertaining with custom built-in seating, firepit and BBQ area. Other upgrades include PEX piping throughout, Simonton windows, electric car charging station and a tankless water heater. St. Laurent is a private gated neighborhood of only 66 homes with a community pool and is walking distance to grocery shopping, restaurants, banks, parks, hiking trails and Newport Coast Elementary School and just a short distance to Crystal Cove State Beach.
Additional Information
- HOA
- 335
- Frequency
- Monthly
- Second HOA
- $75
- Association Amenities
- Pool, Spa/Hot Tub, Tennis Court(s)
- Appliances
- 6 Burner Stove, Double Oven, Dishwasher, Gas Cooktop, Disposal, Gas Oven, Gas Range, Tankless Water Heater, Dryer, Washer
- Pool Description
- Community, Association
- Fireplace Description
- Family Room, Gas, Gas Starter, Living Room
- Heat
- Central, Natural Gas
- Cooling
- Yes
- Cooling Description
- Central Air
- View
- None
- Exterior Construction
- Drywall, Stucco
- Roof
- Concrete
- Garage Spaces Total
- 2
- Sewer
- Public Sewer
- Water
- Private
- School District
- Newport Mesa Unified
- Elementary School
- Newport Coast
- Middle School
- Corona Del Mar
- High School
- Corona Del Mar
- Interior Features
- Built-in Features, Crown Molding, Granite Counters, High Ceilings, Storage, Two Story Ceilings, Bedroom on Main Level, Entrance Foyer, Walk-In Closet(s)
- Attached Structure
- Detached
- Number Of Units Total
- 1
Listing courtesy of Listing Agent: Johnny Klichan (jk@klichan.com) from Listing Office: Newport Real Estate Co..
Listing sold by Jeff Marandi from Re/Max Premier Realty
Mortgage Calculator
Based on information from California Regional Multiple Listing Service, Inc. as of . This information is for your personal, non-commercial use and may not be used for any purpose other than to identify prospective properties you may be interested in purchasing. Display of MLS data is usually deemed reliable but is NOT guaranteed accurate by the MLS. Buyers are responsible for verifying the accuracy of all information and should investigate the data themselves or retain appropriate professionals. Information from sources other than the Listing Agent may have been included in the MLS data. Unless otherwise specified in writing, Broker/Agent has not and will not verify any information obtained from other sources. The Broker/Agent providing the information contained herein may or may not have been the Listing and/or Selling Agent.
