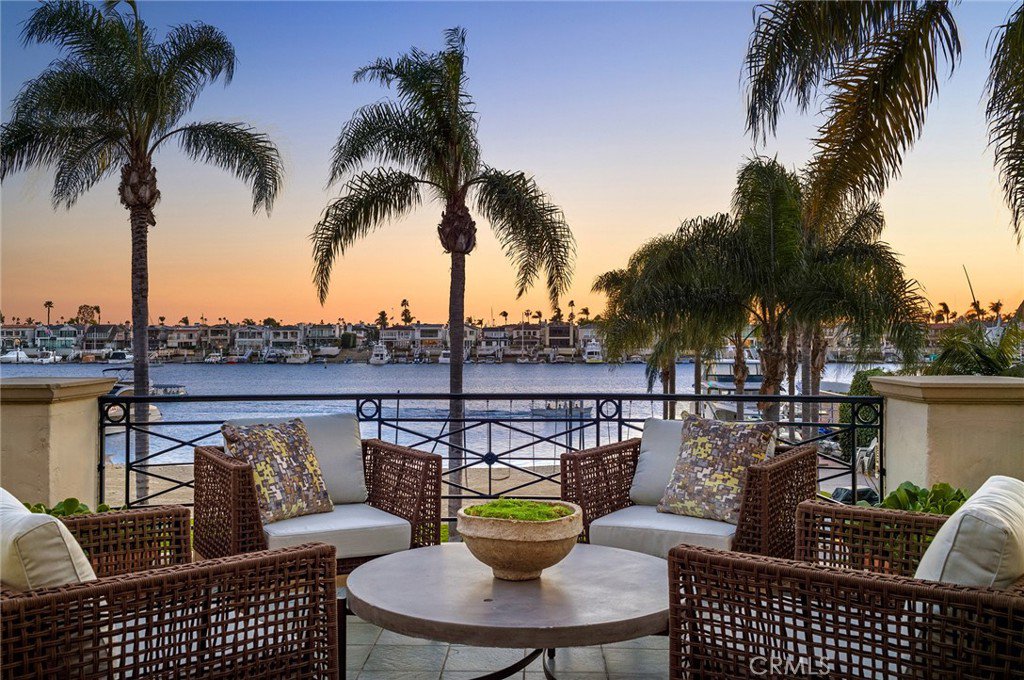2401 Bayshore Drive, Newport Beach, CA 92663
- $8,750,000
- 3
- BD
- 4
- BA
- 3,781
- SqFt
- Sold Price
- $8,750,000
- List Price
- $9,895,000
- Closing Date
- May 02, 2023
- Status
- CLOSED
- MLS#
- NP23012334
- Year Built
- 1990
- Bedrooms
- 3
- Bathrooms
- 4
- Living Sq. Ft
- 3,781
- Lot Size
- 5,000
- Acres
- 0.11
- Lot Location
- Corner Lot, Landscaped, Sprinkler System
- Days on Market
- 90
- Property Type
- Single Family Residential
- Property Sub Type
- Single Family Residence
- Stories
- Two Levels
- Neighborhood
- Bayshores (Bshr)
Property Description
Located in the private bay and beach enclave of Bayshores, situated on a unique oversized 50 foot wide corner parcel directly across from the” Play Beach”, this stately soft contemporary home offers stunning views and is the perfect setting to enjoy this resort lifestyle. Striking architectural features include sprawling view terraces, soaring ceilings and skylights offering an abundance of natural light. Approximately 3,700 square feet of luxury living area include spacious living and conversation rooms for easy entertaining, gourmet kitchen, butlers pantry, first level guest suite, stunning staircase and oversized garage on the first level. The second level master suite boasts bay views, sitting area and luxuriously proportioned bath and walk in closet. A 3rd ensuite bedroom, oversized utility room, second level entertainment area (could be converted to a 4th bedroom) and office with glorious bay views complete this home. Bayshores is a private, gated and guarded, bay and beach oriented community that offers an unmatched resort lifestyle in Newport Beach. Consisting of 247 homes, amenities of this sought after community include 24 hour security, 2 private bay fronting beaches, guest dock, beach volleyball, children’s playpark, kayak and stand up paddle board storage, a private access gate to the neighboring Balboa Bay Resort, 2 nearby yacht marinas and year-round community activities and camaraderie.
Additional Information
- HOA
- 635
- Frequency
- Quarterly
- Association Amenities
- Controlled Access, Dock, Outdoor Cooking Area, Picnic Area, Playground, Guard, Security
- Appliances
- Built-In Range, Double Oven, Dishwasher, Freezer, Disposal, Gas Range, Microwave, Refrigerator, Range Hood
- Pool Description
- None
- Fireplace Description
- Living Room, Master Bedroom
- Heat
- Central
- Cooling Description
- None
- View
- Bay, City Lights, Harbor, Water
- Patio
- Open, Patio
- Roof
- Tile
- Garage Spaces Total
- 2
- Sewer
- Public Sewer
- Water
- Public
- School District
- Newport Mesa Unified
- Interior Features
- Balcony, High Ceilings, Recessed Lighting, Bedroom on Main Level, Utility Room, Walk-In Closet(s)
- Attached Structure
- Detached
- Number Of Units Total
- 1
Listing courtesy of Listing Agent: Heather Kidder (hkidder@arborrealestate.com) from Listing Office: Arbor Real Estate.
Listing sold by Paul Daftarian from Luxe Real Estate
Mortgage Calculator
Based on information from California Regional Multiple Listing Service, Inc. as of . This information is for your personal, non-commercial use and may not be used for any purpose other than to identify prospective properties you may be interested in purchasing. Display of MLS data is usually deemed reliable but is NOT guaranteed accurate by the MLS. Buyers are responsible for verifying the accuracy of all information and should investigate the data themselves or retain appropriate professionals. Information from sources other than the Listing Agent may have been included in the MLS data. Unless otherwise specified in writing, Broker/Agent has not and will not verify any information obtained from other sources. The Broker/Agent providing the information contained herein may or may not have been the Listing and/or Selling Agent.
