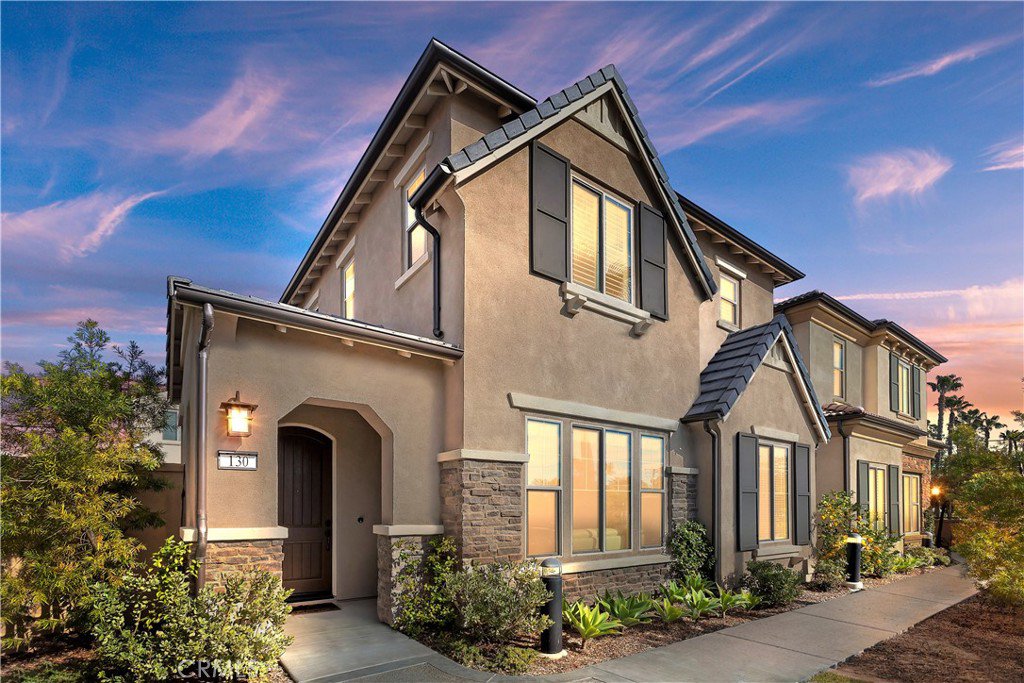130 Primrose Drive, Lake Forest, CA 92610
- $1,300,000
- 4
- BD
- 3
- BA
- 2,249
- SqFt
- Sold Price
- $1,300,000
- List Price
- $1,300,000
- Closing Date
- Mar 20, 2023
- Status
- CLOSED
- MLS#
- NP23010956
- Year Built
- 2017
- Bedrooms
- 4
- Bathrooms
- 3
- Living Sq. Ft
- 2,249
- Lot Size
- 2,817
- Acres
- 0.06
- Lot Location
- Cul-De-Sac, Level, Near Park, Rectangular Lot, Sprinkler System, Street Level
- Days on Market
- 26
- Property Type
- Single Family Residential
- Style
- Spanish
- Property Sub Type
- Single Family Residence
- Stories
- Two Levels
Property Description
Move right in to this absolute stunner of a home in the luxurious NO MELLO ROOS newer gated community of Camden Square! Completely decked out with incredible plush upgrades throughout, you will be amazed at this smart home built in 2017. Walk in through the formal foyer and enjoy the stunning Perla Venata quartzite in your gourmet kitchen along with the incredible Swarovski Crystal Chandelier over the grand island. The stylish built in entertainment center and crown molding complete the modern open downstairs living space. Custom window treatments and dual zoned plantation shutters provide plenty of privacy and natural light. There is a large full bedroom and bathroom downstairs for guests or extended family. The manta gray flooring and designer paint complete the updated transitional look. Enjoy the conveniences of this newer home with smart thermostats, smart switches, and smart garage opener, all controlled from your phone! The downstairs slider opens to your own private oasis with elegant pavers and multi tiered fountain. The sizable upstairs loft with extra cabinetry has a built in double desk for multiple people and there is plenty of extra storage space placed throughout the home. The garage has overhead storage and custom cabinets. The downstairs sports an oversized walk in coat/shoe closet that extends quite a bit underneath the stairs for plenty of storage space. The master suite and a secondary bedrooms both have walk in closets as well. The master bath also has both a large soaking tub and huge walk in shower. Come and experience this incredible home and gated community close to shopping and restaurants, and enjoy the relaxing community pool, playground and spa! https://www.tourfactory.com/idxr3050255
Additional Information
- HOA
- 284
- Frequency
- Monthly
- Association Amenities
- Fire Pit, Barbecue, Pool, Spa/Hot Tub
- Appliances
- 6 Burner Stove, Convection Oven, Dishwasher, ENERGY STAR Qualified Appliances, ENERGY STAR Qualified Water Heater, Gas Cooktop, Disposal, High Efficiency Water Heater, Microwave, Refrigerator, Tankless Water Heater, Vented Exhaust Fan, Water To Refrigerator, Dryer, Washer
- Pool Description
- Community, In Ground, Association
- Heat
- Central, ENERGY STAR Qualified Equipment, High Efficiency, Zoned
- Cooling
- Yes
- Cooling Description
- Central Air, ENERGY STAR Qualified Equipment, High Efficiency, Zoned
- View
- None
- Exterior Construction
- Blown-In Insulation, Drywall, Ducts Professionally Air-Sealed, Stucco
- Patio
- Enclosed, Patio
- Roof
- Tile
- Garage Spaces Total
- 2
- Sewer
- Public Sewer
- Water
- Public
- School District
- Saddleback Valley Unified
- Elementary School
- Foothill Ranch
- Middle School
- Rancho Santa Margarita
- High School
- Trabuco
- Interior Features
- Built-in Features, High Ceilings, Open Floorplan, Pantry, Quartz Counters, Stone Counters, Recessed Lighting, Wired for Data, Bedroom on Main Level, Loft, Walk-In Closet(s)
- Attached Structure
- Detached
- Number Of Units Total
- 1
Listing courtesy of Listing Agent: Kenneth Harter (ken@thehartergroup.com) from Listing Office: Kenneth Harter, Broker.
Listing sold by Gina Christiansen from Coldwell Banker Realty
Mortgage Calculator
Based on information from California Regional Multiple Listing Service, Inc. as of . This information is for your personal, non-commercial use and may not be used for any purpose other than to identify prospective properties you may be interested in purchasing. Display of MLS data is usually deemed reliable but is NOT guaranteed accurate by the MLS. Buyers are responsible for verifying the accuracy of all information and should investigate the data themselves or retain appropriate professionals. Information from sources other than the Listing Agent may have been included in the MLS data. Unless otherwise specified in writing, Broker/Agent has not and will not verify any information obtained from other sources. The Broker/Agent providing the information contained herein may or may not have been the Listing and/or Selling Agent.
