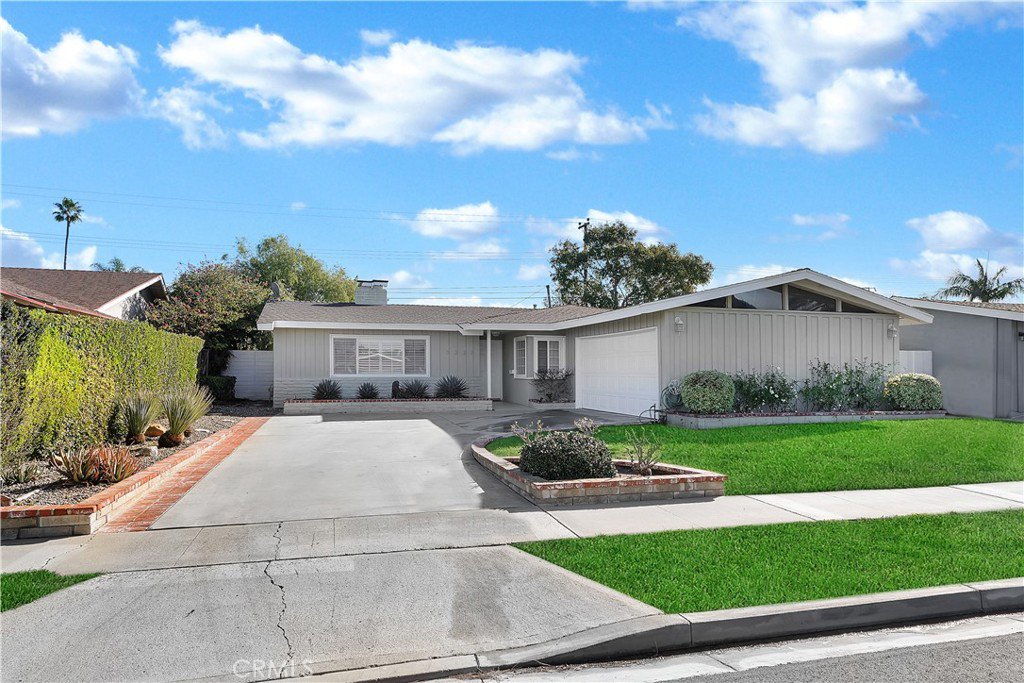3222 Colorado Place, Costa Mesa, CA 92626
- $1,160,000
- 3
- BD
- 2
- BA
- 1,571
- SqFt
- Sold Price
- $1,160,000
- List Price
- $1,199,900
- Closing Date
- Feb 24, 2023
- Status
- CLOSED
- MLS#
- NP23009273
- Year Built
- 1960
- Bedrooms
- 3
- Bathrooms
- 2
- Living Sq. Ft
- 1,571
- Lot Size
- 6,500
- Acres
- 0.15
- Lot Location
- Back Yard, Front Yard, Yard
- Days on Market
- 16
- Property Type
- Single Family Residential
- Style
- Ranch
- Property Sub Type
- Single Family Residence
- Stories
- One Level
- Neighborhood
- State Streets Iii (Mst3)
Property Description
Exceptional, detached, one level, single family on a cul-de-sac in Mesa Verde, Costa Mesa. Beautifully renovated with a warm & inviting open plan kitchen with white cabinets and rich, dark granite countertops, stainless steel appliances and a large center island. The kitchen and dining room share a fireplace with a white brick front, and a slider to the rear which is great for outdoor entertainment. The living room is a spacious and bright with a second brick fireplace and warm wood like floors that run through the kitchen. Fresh new interior paint & new carpet installed in the bedrooms & hallway. There are two oversized bedrooms that share a bath on the front of the home and the master bedroom at the rear where you have a walk in closet and a master bathroom with a walk in shower. The rear yard is spacious and private with a large patio area and perimeter planters with grapefruit lemon & line trees. Newer air conditioning & heating system, dual pane windows, Plantation shutters, inside laundry, attached two car garage with epoxy floors and quiet coveted cul-de-sac street in the State streets of Mesa Verde. Conveniently located with quick access to parks, shopping, bike trails, freeways and beaches. California elementary school and TeWinkle Jr. High School are within a couple blocks of this homes location. A must see!!!
Additional Information
- Appliances
- Disposal
- Pool Description
- None
- Fireplace Description
- Kitchen, Living Room
- Heat
- Central
- Cooling
- Yes
- Cooling Description
- Central Air
- View
- None
- Exterior Construction
- Stucco
- Patio
- Concrete, Patio
- Roof
- Composition
- Garage Spaces Total
- 2
- Sewer
- Public Sewer
- Water
- Public
- School District
- Newport Mesa Unified
- Interior Features
- Granite Counters, Open Floorplan, Recessed Lighting, All Bedrooms Down, Walk-In Closet(s)
- Attached Structure
- Detached
- Number Of Units Total
- 1
Listing courtesy of Listing Agent: Brian Gibney (brianggibney@gmail.com) from Listing Office: Villa Real Estate.
Listing sold by Valerie Torelli from Torelli Realty
Mortgage Calculator
Based on information from California Regional Multiple Listing Service, Inc. as of . This information is for your personal, non-commercial use and may not be used for any purpose other than to identify prospective properties you may be interested in purchasing. Display of MLS data is usually deemed reliable but is NOT guaranteed accurate by the MLS. Buyers are responsible for verifying the accuracy of all information and should investigate the data themselves or retain appropriate professionals. Information from sources other than the Listing Agent may have been included in the MLS data. Unless otherwise specified in writing, Broker/Agent has not and will not verify any information obtained from other sources. The Broker/Agent providing the information contained herein may or may not have been the Listing and/or Selling Agent.
