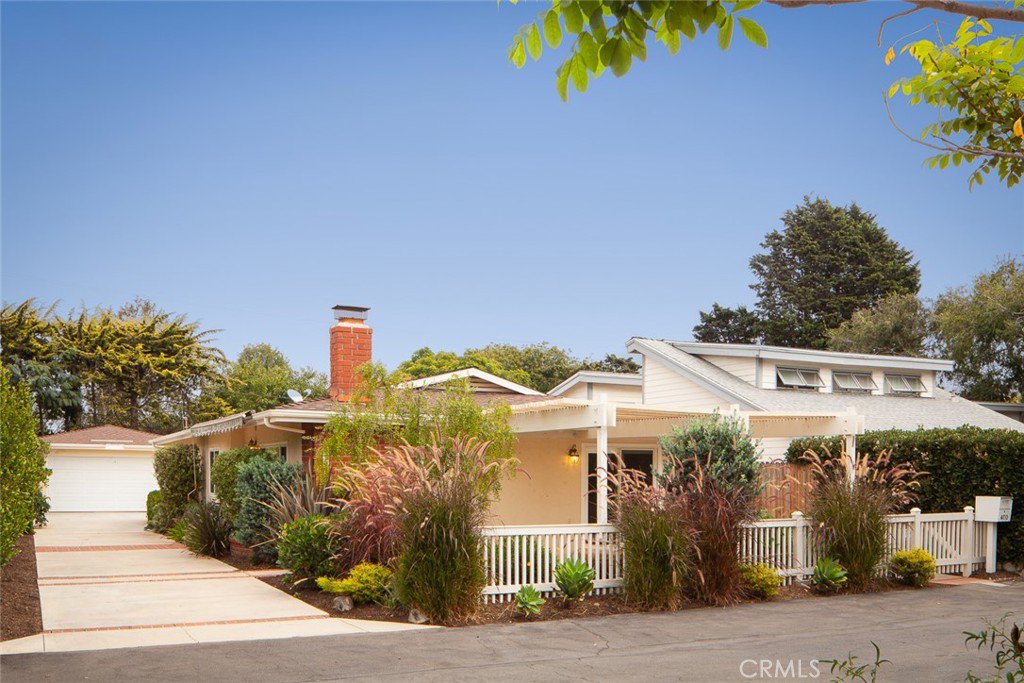470 Shady Drive, Costa Mesa, CA 92627
- $1,750,000
- 3
- BD
- 2
- BA
- 1,306
- SqFt
- Sold Price
- $1,750,000
- List Price
- $1,900,000
- Closing Date
- Jan 30, 2023
- Status
- CLOSED
- MLS#
- NP22243295
- Year Built
- 1962
- Bedrooms
- 3
- Bathrooms
- 2
- Living Sq. Ft
- 1,306
- Lot Size
- 8,400
- Acres
- 0.19
- Lot Location
- Back Yard, Cul-De-Sac, Sprinklers In Rear, Sprinklers In Front, Lawn, Near Park, Rectangular Lot, Sprinklers Timer, Sprinkler System, Street Level, Yard
- Days on Market
- 43
- Property Type
- Single Family Residential
- Style
- Ranch
- Property Sub Type
- Single Family Residence
- Stories
- One Level
- Neighborhood
- Eastside South (Escm)
Property Description
Perfectly Located on a private Street in East Side Costa Mesa's 400 block. A single-level 3 Bedrooms and 1.75 Bath home situated on a large lot. Up-dated energy efficient windows and sliders, scraped ceilings, recessed lighting, interior and exterior paint, and updated sewer line installed. Kitchen features up-dated cabinets, solid surface countertops, stainless steel sink, microwave/vent over gas cook top, electric oven and dishwasher. Dining area off kitchen with views of the wood burning fireplace in the living room and direct access to the front covered patio and gardens which includes a bubbling fountain; great for entertaining or just relax and watch the sunset. Master Bedroom enjoys views of the park-like grassy yard with direct access to the back yard. Master bathroom features step in shower, updated vanity, solid surface counter top and added built in storage. Two additional Bedrooms and full bath. Two-car detached garage and long driveway gives the possibility for extra parking space. Automatic irrigation system front and back. Inside laundry closet off the kitchen. Shady Drive has a private gate that accesses Harper Park. The private street is tucked away from from the busy streets but is in close proximity to West Cliff Plaza, 17TH Street restaurants and shopping. Located in Mariners Elementary, Ensign JR High and Newport Harbor High School Boundaries.
Additional Information
- Appliances
- Dishwasher, Electric Oven, Gas Cooktop, Disposal, Microwave, Refrigerator, Dryer, Washer
- Pool Description
- None
- Fireplace Description
- Living Room, Raised Hearth, Wood Burning
- Heat
- Forced Air, Natural Gas
- Cooling Description
- None
- View
- None
- Exterior Construction
- Stucco, Copper Plumbing
- Patio
- Concrete, Open, Patio
- Roof
- Composition
- Garage Spaces Total
- 2
- Sewer
- Public Sewer
- Water
- Public
- School District
- Newport Mesa Unified
- Elementary School
- Mariners
- Middle School
- Ensign
- High School
- Newport Harbor
- Interior Features
- Ceiling Fan(s), Recessed Lighting, Solid Surface Counters, Track Lighting, All Bedrooms Down
- Attached Structure
- Detached
- Number Of Units Total
- 1
Listing courtesy of Listing Agent: Dana Black (dblack@villarealestate.com) from Listing Office: Villa Real Estate.
Listing sold by Luke Hagenbach from Pacific Sotheby's Int'l Realty
Mortgage Calculator
Based on information from California Regional Multiple Listing Service, Inc. as of . This information is for your personal, non-commercial use and may not be used for any purpose other than to identify prospective properties you may be interested in purchasing. Display of MLS data is usually deemed reliable but is NOT guaranteed accurate by the MLS. Buyers are responsible for verifying the accuracy of all information and should investigate the data themselves or retain appropriate professionals. Information from sources other than the Listing Agent may have been included in the MLS data. Unless otherwise specified in writing, Broker/Agent has not and will not verify any information obtained from other sources. The Broker/Agent providing the information contained herein may or may not have been the Listing and/or Selling Agent.
