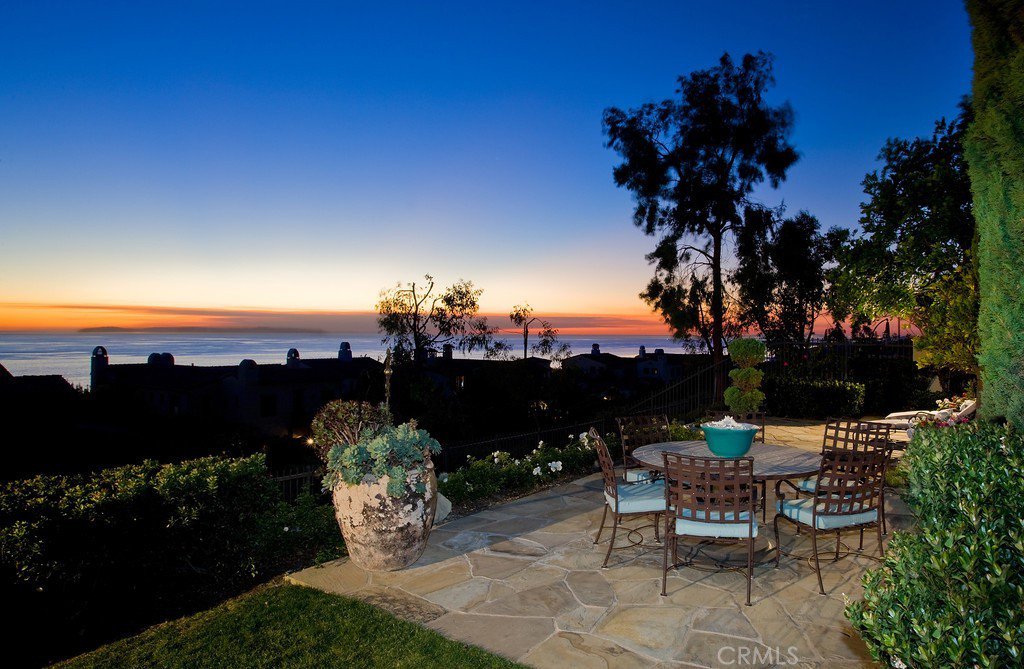18 Surfspray Bluff, Newport Coast, CA 92657
- $6,900,000
- 4
- BD
- 5
- BA
- 3,331
- SqFt
- Sold Price
- $6,900,000
- List Price
- $7,500,000
- Closing Date
- Jan 20, 2023
- Status
- CLOSED
- MLS#
- NP22209287
- Year Built
- 2005
- Bedrooms
- 4
- Bathrooms
- 5
- Living Sq. Ft
- 3,331
- Lot Size
- 8,991
- Acres
- 0.21
- Lot Location
- Cul-De-Sac, Drip Irrigation/Bubblers, Landscaped, Sprinklers Timer, Sprinkler System
- Days on Market
- 95
- Property Type
- Single Family Residential
- Property Sub Type
- Single Family Residence
- Stories
- One Level
- Neighborhood
- Nautilus (Ccna)
Property Description
Rarely on the Market, this highly desirable SINGLE LEVEL floor plan affords beautiful ocean & Catalina views. Enjoy an atmosphere of casual elegance and comfort from this unique SANTA BARBARA inspired residence in exclusive Crystal Cove. The home is designed around a private entry courtyard with fireplace & soothing fountain, perfect for entertaining and a lifestyle of indoor/outdoor living. A series of French Doors open to the home’s bright and spacious ocean view interiors. Enter the welcoming great room with volume ceilings, wood trussed beams, a central fireplace and custom wood built-ins. Continue to the Chef’s kitchen with inviting Central Island for gatherings and easy entertaining. Additional features include: Rich wood cabinets, top of the line stainless steel appliances, Caesar Stone counter tops and full backsplash. Beautiful Terra Cotta pavers cover the floors in the great room kitchen and formal dining room. All of the home’s bedrooms have their own private baths including the ocean view master Suite which opens to the Pacific. This immaculate home offers Resort Style living at its very best!! This prime property is located in a 24-hour guard gated community and is walking distance to one of the States most beautiful beaches and Crystal Cove Promenade, with great restaurants and stores. Residents may also enjoy the amenities of The Canyon Club, featuring Jr. Olympic pool, fitness room, community room, three tennis courts and basketball court.
Additional Information
- HOA
- 760
- Frequency
- Monthly
- Association Amenities
- Clubhouse, Sport Court, Fitness Center, Meeting Room, Outdoor Cooking Area, Barbecue, Picnic Area, Playground, Pool, Guard, Security, Tennis Court(s)
- Other Buildings
- Guest House
- Appliances
- 6 Burner Stove, Double Oven, Dishwasher, Disposal, Gas Range, Ice Maker, Microwave, Refrigerator, Range Hood, Tankless Water Heater
- Pool Description
- Association
- Fireplace Description
- Family Room
- Heat
- Central
- Cooling
- Yes
- Cooling Description
- Central Air
- View
- Catalina, City Lights, Coastline, Ocean, Panoramic, Water
- Exterior Construction
- Stucco
- Patio
- Open, Patio
- Roof
- Tile
- Garage Spaces Total
- 2
- Sewer
- Public Sewer
- Water
- Public
- School District
- Laguna Beach Unified
- Interior Features
- Beamed Ceilings, Built-in Features, Cathedral Ceiling(s), High Ceilings, Open Floorplan, Recessed Lighting, All Bedrooms Down, Entrance Foyer, Main Level Master, Walk-In Pantry, Walk-In Closet(s)
- Attached Structure
- Detached
- Number Of Units Total
- 1
Listing courtesy of Listing Agent: Gail Grabner (ggrabner@VillaRealEstate.com) from Listing Office: Villa Real Estate.
Listing sold by Linda Chan from HomeSmart Evergreen Realty
Mortgage Calculator
Based on information from California Regional Multiple Listing Service, Inc. as of . This information is for your personal, non-commercial use and may not be used for any purpose other than to identify prospective properties you may be interested in purchasing. Display of MLS data is usually deemed reliable but is NOT guaranteed accurate by the MLS. Buyers are responsible for verifying the accuracy of all information and should investigate the data themselves or retain appropriate professionals. Information from sources other than the Listing Agent may have been included in the MLS data. Unless otherwise specified in writing, Broker/Agent has not and will not verify any information obtained from other sources. The Broker/Agent providing the information contained herein may or may not have been the Listing and/or Selling Agent.
