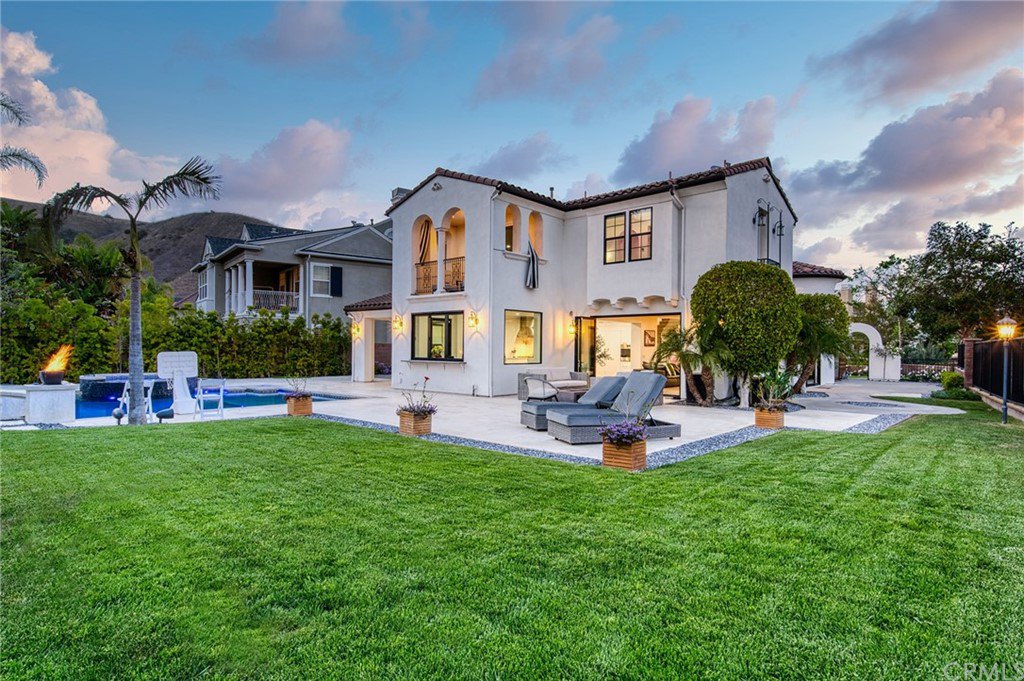11 Epona Way, Ladera Ranch, CA 92694
- $2,575,000
- 5
- BD
- 4
- BA
- 4,211
- SqFt
- Sold Price
- $2,575,000
- List Price
- $2,575,000
- Closing Date
- Aug 06, 2022
- Status
- CLOSED
- MLS#
- NP22127670
- Year Built
- 2003
- Bedrooms
- 5
- Bathrooms
- 4
- Living Sq. Ft
- 4,211
- Lot Size
- 11,104
- Acres
- 0.25
- Lot Location
- Back Yard, Corner Lot, Cul-De-Sac, Drip Irrigation/Bubblers, Front Yard, Sprinklers In Rear, Sprinklers In Front, Lawn, Landscaped, Near Park, Sprinklers Timer, Sprinklers On Side, Sprinkler System, Street Level, Yard
- Days on Market
- 14
- Property Type
- Single Family Residential
- Style
- Mediterranean
- Property Sub Type
- Single Family Residence
- Stories
- Two Levels
Property Description
This exquisite, transitional contemporary home is ideally located at the end of a cul-de-sac, tucked against the rolling hills, right next to a prized trailhead location, with only one neighbor to the right… it’s hard to find a fault with this home because it checks so many of the “Yes” boxes – a supreme location; precious privacy; impeccable fit, finish & styling throughout; ample interior & exterior spaces; abundant natural light; a massive yard; panoramic views; gorgeous pool + spa; entertaining space; a home office; a downstairs guest suite – the list goes on. 5 bedrooms + 4 baths, with hardwood flooring throughout. The Great Room & Game Room/Office have bi-fold doors that open onto the side and back yards, creating seamless indoor-outdoor spaces perfect for year-round basking in our Mediterranean climate. Big walk-in Butler’s Pantry and a large Laundry Room are just off of the well-appointed Kitchen with its 60” built-in refrigerator/freezer, Wolf stove, and central island with cascading countertops. The oversized pool has a huge Baja shelf perfect for day long basking, waterfall & fire features and a jacuzzi that easily seats 8+. Of course, if you ever feel the need to leave your home-that-lives-like-a-resort-destination, there are always the endless amenities that Ladera Ranch offers – community pools, parks, tot lots, sport courts, a water park, a dog park, clubhouses, a skatepark, hiking & biking trails, and that thing Ladera does best – community. Don’t take our word for it – come and see this today and make 11 Epona Way your new home before it is gone.
Additional Information
- HOA
- 196
- Frequency
- Monthly
- Association Amenities
- Clubhouse, Sport Court, Dog Park, Maintenance Grounds, Meeting Room, Barbecue, Picnic Area, Playground, Pool, Pets Allowed, Spa/Hot Tub, Trail(s)
- Appliances
- 6 Burner Stove, Built-In Range, Convection Oven, Dishwasher, Freezer, Disposal, Microwave, Refrigerator, Water Heater
- Pool
- Yes
- Pool Description
- Gunite, Gas Heat, In Ground, Private, Waterfall, Association
- Fireplace Description
- Family Room
- Heat
- Forced Air
- Cooling
- Yes
- Cooling Description
- Central Air, Dual, Gas
- View
- City Lights, Canyon, Hills, Mountain(s), Neighborhood, Panoramic, Valley, Water
- Exterior Construction
- Stucco
- Patio
- Concrete
- Roof
- Spanish Tile
- Garage Spaces Total
- 2
- Sewer
- Public Sewer
- Water
- Public
- School District
- Capistrano Unified
- Elementary School
- Oso Grande
- Middle School
- Ladera Ranch
- High School
- San Juan Hills
- Interior Features
- High Ceilings, In-Law Floorplan, Open Floorplan, Pantry, Recessed Lighting, Smart Home, Bedroom on Main Level, Walk-In Pantry, Walk-In Closet(s)
- Attached Structure
- Detached
- Number Of Units Total
- 1
Listing courtesy of Listing Agent: Chris Moore (chris.moore@compass.com) from Listing Office: Compass.
Listing sold by Claire Baxter from Surterre Properties Inc
Mortgage Calculator
Based on information from California Regional Multiple Listing Service, Inc. as of . This information is for your personal, non-commercial use and may not be used for any purpose other than to identify prospective properties you may be interested in purchasing. Display of MLS data is usually deemed reliable but is NOT guaranteed accurate by the MLS. Buyers are responsible for verifying the accuracy of all information and should investigate the data themselves or retain appropriate professionals. Information from sources other than the Listing Agent may have been included in the MLS data. Unless otherwise specified in writing, Broker/Agent has not and will not verify any information obtained from other sources. The Broker/Agent providing the information contained herein may or may not have been the Listing and/or Selling Agent.
