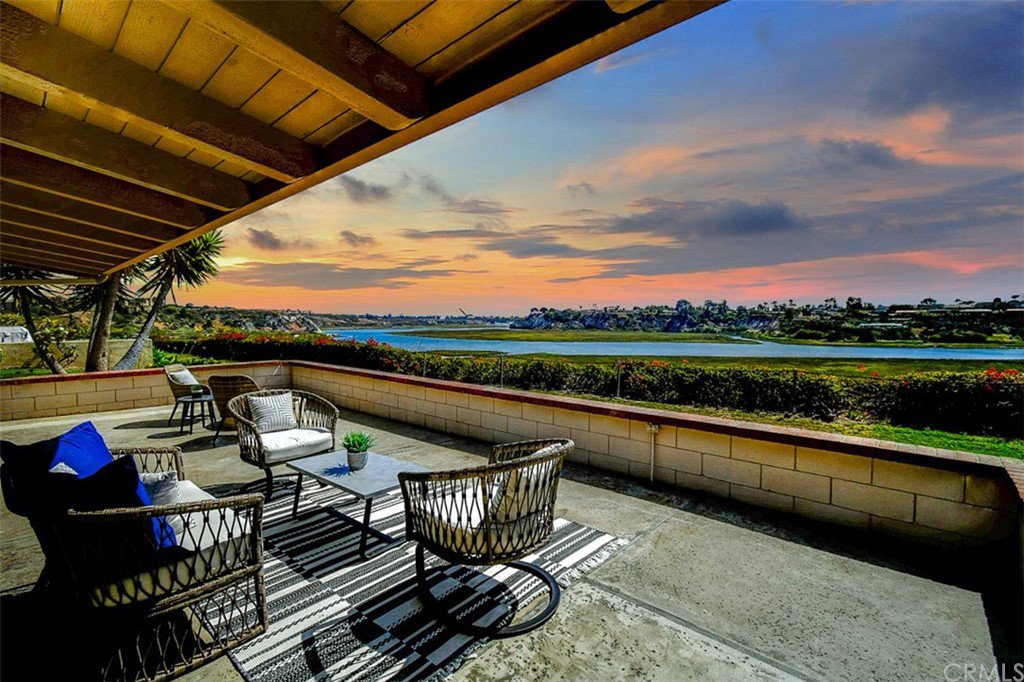2005 Vista Caudal, Newport Beach, CA 92660
- $1,739,000
- 2
- BD
- 2
- BA
- 1,486
- SqFt
- Sold Price
- $1,739,000
- List Price
- $1,749,000
- Closing Date
- Aug 18, 2022
- Status
- CLOSED
- MLS#
- NP22115435
- Year Built
- 1964
- Bedrooms
- 2
- Bathrooms
- 2
- Living Sq. Ft
- 1,486
- Lot Size
- 1,948
- Acres
- 0.04
- Lot Location
- Bluff, Greenbelt
- Days on Market
- 42
- Property Type
- Condo
- Style
- Spanish
- Property Sub Type
- Condominium
- Stories
- One Level
- Neighborhood
- Bluffs Original (Bori)
Property Description
If breathtaking views and a peaceful lifestyle are what you're searching for, look no further. This home is set among the bluffs of the back bay with expansive front-row views and year-round sunsets. Feel the bay breeze, relax by the outdoor fire pit and live like you are on vacation every day! Enter this completely remodeled home offering an open concept floor plan that brilliantly frames bay views from almost every room bringing in an abundance of natural light. Tastefully-appointed upgrades and a relaxed interior include timeless laminate wood floors throughout that lead you to two bedrooms, plus an office or family room, two bathrooms each with high ceilings featuring custom wood beams, along with a 2-car garage and storage space. The primary suite encompasses crisp breezes and sweeping water views with dual closets, an oversized walk-in shower, and a custom-designed vanity. The exquisite kitchen offers chef-grade stainless steel appliances, custom cabinetry that boosts storage, convenience, and style, an oversized quartz center island, and a built-in wine refrigerator. The kitchen is adjacent to a patio, the perfect extension to the home, offering the ultimate indoor-outdoor living experience for relaxing and entertaining. The Bluffs community amenities include a resort-style pool, green belts, and back bays trails. Conveniently located near pristine Newport Beach beaches, Fashion Island with world-class dining and shopping, Rogers Gardens, award-winning schools, and John Wayne Airport, this home has it all!
Additional Information
- HOA
- 444
- Frequency
- Monthly
- Association Amenities
- Pool
- Appliances
- Built-In Range, Convection Oven, Dishwasher, Gas Cooktop, Gas Oven, Gas Range, Gas Water Heater, Range Hood
- Pool Description
- Community, Association
- Fireplace Description
- Living Room
- Heat
- Central, Fireplace(s)
- Cooling Description
- None
- View
- Back Bay, Water
- Exterior Construction
- Drywall, Concrete
- Patio
- Concrete, Open, Patio
- Roof
- Tile
- Garage Spaces Total
- 2
- Sewer
- Public Sewer
- Water
- Public
- School District
- Newport Mesa Unified
- Elementary School
- East Bluff
- Middle School
- Corona Del Mar
- High School
- Corona Del Mar
- Interior Features
- Ceiling Fan(s), High Ceilings, Open Floorplan, Stone Counters, Recessed Lighting, All Bedrooms Down, Bedroom on Main Level, Main Level Master, Walk-In Closet(s)
- Attached Structure
- Attached
- Number Of Units Total
- 647
Listing courtesy of Listing Agent: Jennifer Norminton (JN@Compass.com) from Listing Office: Compass.
Listing sold by Kent Anderson from Berkshire Hathaway HomeServices
Mortgage Calculator
Based on information from California Regional Multiple Listing Service, Inc. as of . This information is for your personal, non-commercial use and may not be used for any purpose other than to identify prospective properties you may be interested in purchasing. Display of MLS data is usually deemed reliable but is NOT guaranteed accurate by the MLS. Buyers are responsible for verifying the accuracy of all information and should investigate the data themselves or retain appropriate professionals. Information from sources other than the Listing Agent may have been included in the MLS data. Unless otherwise specified in writing, Broker/Agent has not and will not verify any information obtained from other sources. The Broker/Agent providing the information contained herein may or may not have been the Listing and/or Selling Agent.
