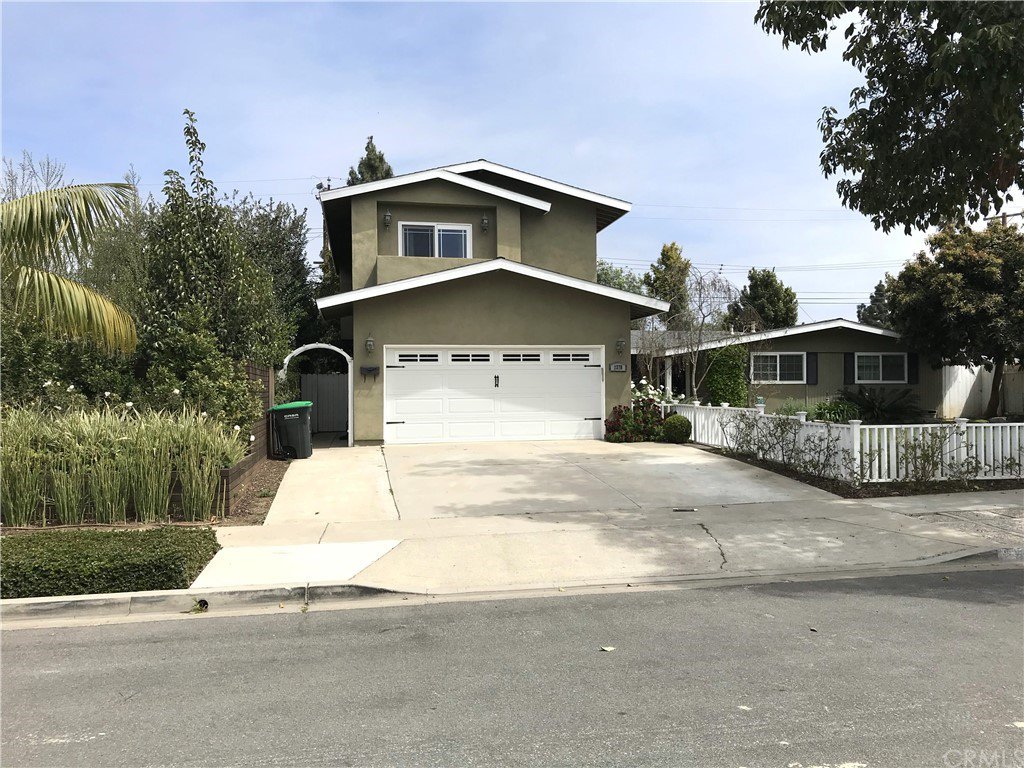2378 Cornell Drive, Costa Mesa, CA 92626
- $1,515,000
- 6
- BD
- 4
- BA
- 2,412
- SqFt
- Sold Price
- $1,515,000
- List Price
- $1,699,000
- Closing Date
- Jun 21, 2022
- Status
- CLOSED
- MLS#
- NP22099016
- Year Built
- 1957
- Bedrooms
- 6
- Bathrooms
- 4
- Living Sq. Ft
- 2,412
- Lot Size
- 7,140
- Acres
- 0.16
- Lot Location
- Back Yard, Front Yard, Sprinklers In Rear, Sprinklers In Front, Lawn, Level, Sprinklers Timer, Trees, Walkstreet, Yard
- Days on Market
- 10
- Property Type
- Single Family Residential
- Style
- Contemporary, Ranch
- Property Sub Type
- Single Family Residence
- Stories
- Two Levels
Property Description
This charming 5BR/2.5BA College Park home with separate 1BR/1BA ADU has been tastefully remodeled and is ideal for multiple spaces. Downstairs main home features an open concept great room with gas fireplace, beautifully designed kitchen with French doors, 4 bedrooms, 2 baths and a separate bedroom/office area/multi-purpose room with separate entrance, closet and it’s own half bath. Fully permitted and thoughtfully designed upstairs 1BR/1BA apartment has its own entrance, front and back balconies, fireplace, air conditioning and accessible both as a separate unit and directly from the main home. Enticing front yard is fully fenced and features mature shade trees, a comfortable sitting area and an appealing trellis over the gate. Backyard features a hardscape patio and stack stone planters with a beautiful built-in BBQ. Perfect investment opportunity or an ideal owner-user scenario. Main home and upstairs apartment are currently rented separately with a combined rent of $6,400. Both long-term tenants would like to stay, if possible. Utilize the multi-purpose area to work from home while generating additional income from the upstairs rental or keep both as a rental. Upstairs & downstairs refrigerators and shared washer & dryer (in garage) included in sale.
Additional Information
- Other Buildings
- Guest House
- Appliances
- Barbecue, Dishwasher, Disposal, Gas Oven, Gas Range, Ice Maker, Microwave, Refrigerator, Tankless Water Heater, Dryer, Washer
- Pool Description
- None
- Fireplace Description
- Bonus Room, Family Room
- Heat
- Central, Fireplace(s)
- Cooling
- Yes
- Cooling Description
- Central Air, Electric, Gas
- View
- None
- Exterior Construction
- Stucco
- Patio
- Concrete, Enclosed, Lanai
- Roof
- Composition
- Garage Spaces Total
- 2
- Sewer
- Public Sewer
- Water
- Public
- School District
- Newport Mesa Unified
- Interior Features
- Built-in Features, Balcony, Chair Rail, Ceiling Fan(s), Granite Counters, High Ceilings, Open Floorplan, Recessed Lighting, Storage, Main Level Master
- Attached Structure
- Detached
- Number Of Units Total
- 2
Listing courtesy of Listing Agent: Eric J. Marovish (eric@marovishproperties.com) from Listing Office: Marovish Properties.
Listing sold by Karen Bunnell from O'Donnell Real Estate
Mortgage Calculator
Based on information from California Regional Multiple Listing Service, Inc. as of . This information is for your personal, non-commercial use and may not be used for any purpose other than to identify prospective properties you may be interested in purchasing. Display of MLS data is usually deemed reliable but is NOT guaranteed accurate by the MLS. Buyers are responsible for verifying the accuracy of all information and should investigate the data themselves or retain appropriate professionals. Information from sources other than the Listing Agent may have been included in the MLS data. Unless otherwise specified in writing, Broker/Agent has not and will not verify any information obtained from other sources. The Broker/Agent providing the information contained herein may or may not have been the Listing and/or Selling Agent.
