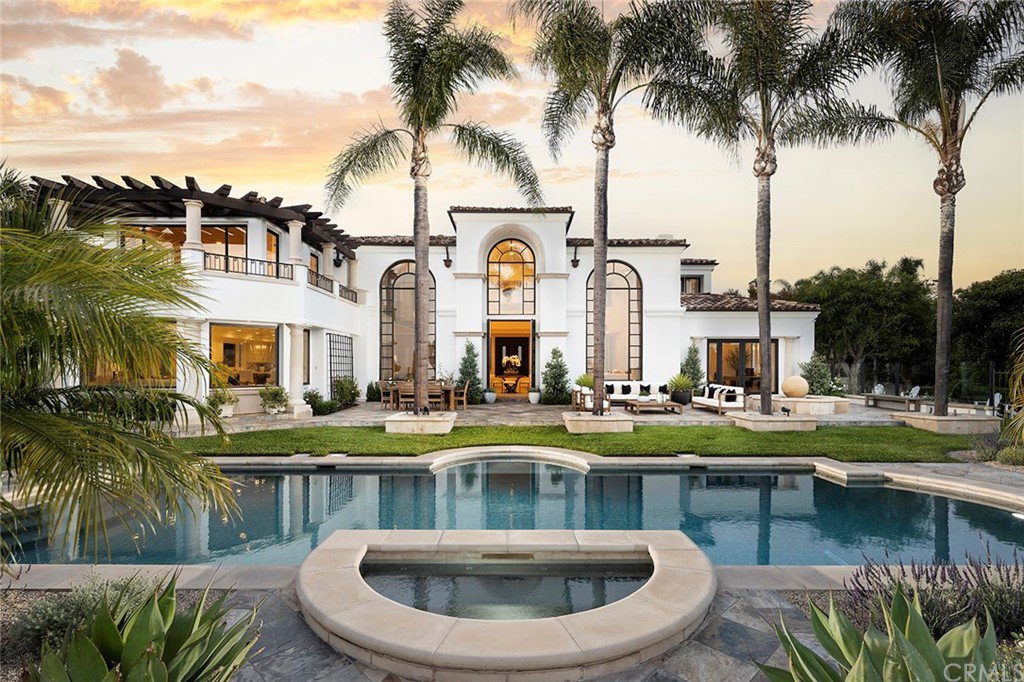10 Fair Harbor, Newport Coast, CA 92657
- $17,800,000
- 5
- BD
- 7
- BA
- 7,368
- SqFt
- Sold Price
- $17,800,000
- List Price
- $18,800,000
- Closing Date
- Oct 27, 2022
- Status
- CLOSED
- MLS#
- NP22083551
- Year Built
- 2000
- Bedrooms
- 5
- Bathrooms
- 7
- Living Sq. Ft
- 7,368
- Lot Size
- 21,600
- Acres
- 0.50
- Lot Location
- Back Yard, Cul-De-Sac, Landscaped, Sprinkler System
- Days on Market
- 140
- Property Type
- Single Family Residential
- Property Sub Type
- Single Family Residence
- Stories
- Two Levels
- Neighborhood
- Pelican Hill (Ncph)
Property Description
Perched behind its private gates, the Fair Harbor Estate, atop a prime wraparound lot in Pelican Hill, boasts sweeping ocean, Catalina Island and golf course views from every level of its Montecito-inspired design. The property was recently reimagined, completed 2022, with an assortment of sophisticated design elements including Calacatta Soft Gold and Greek Thassos marble, honed stone flooring, custom millwork and built-ins, limestone fabricated fireplace, and Rohl polished nickel fixtures throughout. The home’s beautiful interiors and open floorplan are a refreshing and refined aesthetic rarely available in the community. The property includes five en suite bedrooms, seven bathrooms, a formal entertainer’s room and bar with soaring ceilings, great room and gourmet kitchen with Thermador & Sub-Zero appliances, his-and-her office, media room, and home gym. The expansive primary suite is comprised of a sitting room with expansive ocean views, marble slab shower, soaking tub, sauna and walk-in closet. In addition to the privately gated driveway, there are two garages, each large enough for 2-cars and some. The grounds, spanning half an acre, feature a sizable pool and spa, built-in barbecue and dining area, lookout point, and large enclosed grass yard. Pelican Hill is a prestigious gated community above Pelican Hill Resort in Newport Coast. Home ownership includes two private security gates, roaming 24-hour security, and access to the Newport Coast Community Association clubhouse, pool, playground and tennis courts. Residents additionally enjoy close proximity to the shops and restaurants at Crystal Cove, Crystal Cove State Beach, and Fashion Island.
Additional Information
- HOA
- 625
- Frequency
- Monthly
- Second HOA
- $501
- Association Amenities
- Billiard Room, Clubhouse, Controlled Access, Management, Barbecue, Playground, Pool, Guard, Spa/Hot Tub, Security, Tennis Court(s)
- Other Buildings
- Second Garage
- Appliances
- 6 Burner Stove, Built-In Range, Barbecue, Double Oven, Dishwasher, Freezer, Disposal, Microwave, Refrigerator, Water Softener, Water Heater, Warming Drawer, Dryer, Washer
- Pool
- Yes
- Pool Description
- Heated, In Ground, Private, Association
- Fireplace Description
- Dining Room, Living Room
- Heat
- Forced Air, Fireplace(s), Zoned
- Cooling
- Yes
- Cooling Description
- Central Air, Zoned
- View
- Catalina, Coastline, Golf Course, Ocean, Panoramic, Water
- Roof
- Spanish Tile
- Garage Spaces Total
- 4
- Sewer
- Sewer Tap Paid
- Water
- Public
- School District
- Newport Mesa Unified
- Elementary School
- Newport Coast
- Middle School
- Corona Del Mar
- High School
- Corona Del Mar
- Interior Features
- Built-in Features, Crown Molding, Coffered Ceiling(s), Furnished, High Ceilings, Open Floorplan, Phone System, Stone Counters, Recessed Lighting, Storage, Two Story Ceilings, Wired for Data, Wired for Sound, Bedroom on Main Level, Entrance Foyer, Primary Suite, Walk-In Closet(s)
- Attached Structure
- Detached
- Number Of Units Total
- 1
Listing courtesy of Listing Agent: Michelle Linovitz (mlinovitz@villarealestate.com) from Listing Office: Villa Real Estate.
Listing sold by Cesi Pagano from Keller Williams Realty
Mortgage Calculator
Based on information from California Regional Multiple Listing Service, Inc. as of . This information is for your personal, non-commercial use and may not be used for any purpose other than to identify prospective properties you may be interested in purchasing. Display of MLS data is usually deemed reliable but is NOT guaranteed accurate by the MLS. Buyers are responsible for verifying the accuracy of all information and should investigate the data themselves or retain appropriate professionals. Information from sources other than the Listing Agent may have been included in the MLS data. Unless otherwise specified in writing, Broker/Agent has not and will not verify any information obtained from other sources. The Broker/Agent providing the information contained herein may or may not have been the Listing and/or Selling Agent.
