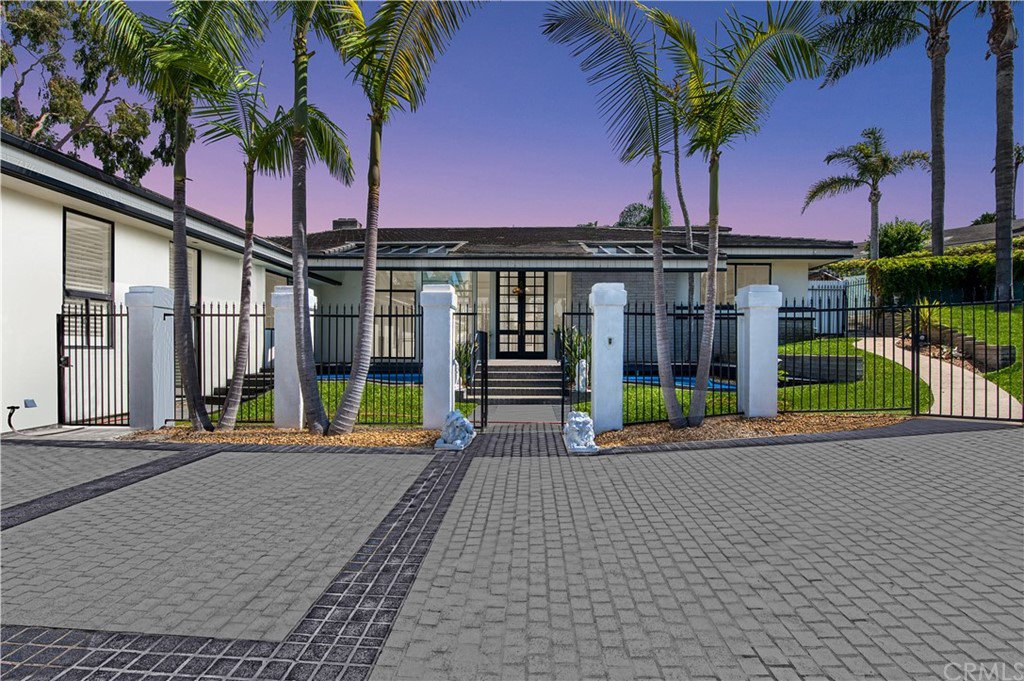2101 indian springs ln, Newport Beach, CA 92660
- $3,000,000
- 5
- BD
- 7
- BA
- 6,335
- SqFt
- Sold Price
- $3,000,000
- List Price
- $3,250,000
- Closing Date
- Oct 06, 2022
- Status
- CLOSED
- MLS#
- NP22042462
- Year Built
- 1982
- Bedrooms
- 5
- Bathrooms
- 7
- Living Sq. Ft
- 6,335
- Lot Size
- 22,404
- Acres
- 0.51
- Lot Location
- 0-1 Unit/Acre, Back Yard, Corner Lot, Cul-De-Sac, Irregular Lot, Near Park, Sprinkler System, Sloped Up
- Days on Market
- 134
- Property Type
- Single Family Residential
- Style
- Contemporary
- Property Sub Type
- Single Family Residence
- Stories
- Two Levels
- Neighborhood
- Other (Othr)
Property Description
Just reduced and now the best value in Newport Beach! A contractors delight! This Hollywood style residence boasts expansive grounds and living space with sweeping views overlooking Newport’s Back Bay. At one time an entertainer’s dream home- featuring over 5,000 square feet on the ground floor. Home features 5 bedrooms, family room, huge living/great room, den, plus 4 full baths and 3 one-half baths. House is open to different configurations. 180 degree Views from most rooms of mountain peaks, Fashion Island and back bay! Extras includes jacuzzi off master bedroom, a swimming pool and koi pond as you enter the front door. This home has beautiful modern architectural design, high/vaulted ceilings, skylights and oversized windows all off a private drive. The grand master suite has 10 feet+ ceilings, a spacious bathroom w/ double vanity sinks, roman tub, walk in shower and ginormous glamorous walk-in closet. Oversized RV sized 3 car garage is over 1,000 sq ft!
Additional Information
- Appliances
- Dishwasher, Gas Cooktop, Disposal, Gas Range, Gas Water Heater, Water Heater
- Pool
- Yes
- Pool Description
- In Ground, Permits, Private
- Fireplace Description
- Family Room, Living Room
- Heat
- Forced Air
- Cooling
- Yes
- Cooling Description
- Central Air
- View
- Back Bay, Bluff, City Lights, Mountain(s), Rocks, Reservoir, Creek/Stream, Trees/Woods, Water
- Exterior Construction
- Brick, Stucco, Wood Siding
- Patio
- Patio, Wood
- Roof
- Concrete
- Garage Spaces Total
- 3
- Sewer
- Public Sewer
- Water
- Public
- School District
- Newport Mesa Unified
- Middle School
- Ensign
- High School
- Newport Harbor
- Interior Features
- Built-in Features, Block Walls, Ceiling Fan(s), High Ceilings, Living Room Deck Attached, Open Floorplan, Recessed Lighting, Two Story Ceilings, Unfurnished, Bar, Attic, Dressing Area, Main Level Master, Walk-In Closet(s)
- Attached Structure
- Detached
- Number Of Units Total
- 1
Listing courtesy of Listing Agent: Jeff Stokes (jeff@jeffstokeshomes.com) from Listing Office: Berkshire Hathaway HomeService.
Listing sold by Quan Nguyen from Greenfield Realty
Mortgage Calculator
Based on information from California Regional Multiple Listing Service, Inc. as of . This information is for your personal, non-commercial use and may not be used for any purpose other than to identify prospective properties you may be interested in purchasing. Display of MLS data is usually deemed reliable but is NOT guaranteed accurate by the MLS. Buyers are responsible for verifying the accuracy of all information and should investigate the data themselves or retain appropriate professionals. Information from sources other than the Listing Agent may have been included in the MLS data. Unless otherwise specified in writing, Broker/Agent has not and will not verify any information obtained from other sources. The Broker/Agent providing the information contained herein may or may not have been the Listing and/or Selling Agent.
