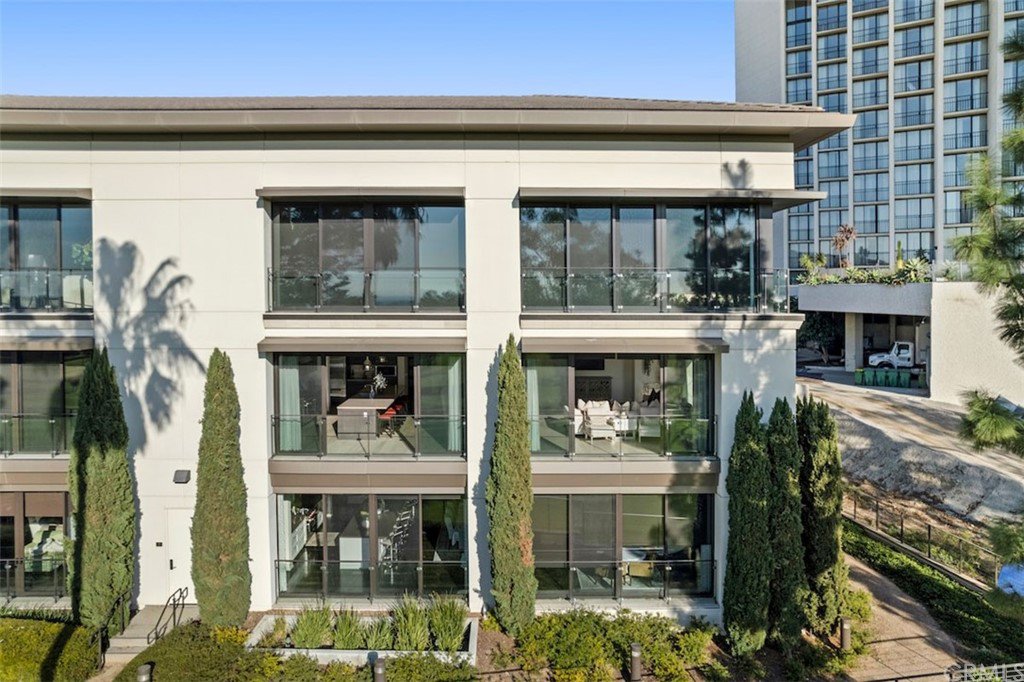1121 Santa Barbara Drive, Newport Beach, CA 92660
- $4,600,000
- 3
- BD
- 3
- BA
- 2,817
- SqFt
- Sold Price
- $4,600,000
- List Price
- $4,698,000
- Closing Date
- Jun 22, 2022
- Status
- CLOSED
- MLS#
- NP21269812
- Year Built
- 2015
- Bedrooms
- 3
- Bathrooms
- 3
- Living Sq. Ft
- 2,817
- Lot Location
- On Golf Course
- Days on Market
- 36
- Property Type
- Condo
- Style
- Contemporary
- Property Sub Type
- Condominium
- Stories
- One Level
- Neighborhood
- Other (Othr)
Property Description
Situated on one of the most coveted corner locations at the Meridian, this contemporary masterpiece captures your attention with sweeping front row views of the golf course and Pacific Ocean. Accessed via private elevator, the residence's fluid design showcases single level luxury living with 3 bedrooms and 3 baths. Modern interiors reflect quality and thoughtful detail throughout the generous open concept living spaces surrounded by walls of glass and sweeping vistas beyond. Replete with luxury finishes, fixtures, and appointments – inclusive of hardwood flooring, a chef-worthy kitchen with high-end appliances, luxurious master suite with two walk-in closets, spa-like baths, automated recessed window coverings to name a few. This sophisticated residence sets the bar for resort-style living at the Meridian with its exemplary amenities including a yoga room, fitness center, club room, chef's entertaining kitchen, junior Olympic pool, secure and gated entry and parking, and an outdoor lounge surrounded by lush landscaping, all within mere minutes from Corona del Mar and Fashion Island.
Additional Information
- HOA
- 1950
- Frequency
- Monthly
- Association Amenities
- Fire Pit, Barbecue, Picnic Area, Pool, Spa/Hot Tub
- Appliances
- 6 Burner Stove, Built-In Range, Dishwasher, Freezer, Gas Range, Microwave, Refrigerator
- Pool Description
- Association
- Fireplace Description
- Family Room
- Heat
- Central
- Cooling
- Yes
- Cooling Description
- Central Air
- View
- Catalina, City Lights, Golf Course, Harbor, Ocean, Panoramic
- Garage Spaces Total
- 2
- Sewer
- Public Sewer
- Water
- Public
- School District
- Newport Mesa Unified
- High School
- Corona Del Mar
- Interior Features
- Open Floorplan, Pantry, Recessed Lighting, Walk-In Pantry, Walk-In Closet(s)
- Attached Structure
- Attached
- Number Of Units Total
- 1
Listing courtesy of Listing Agent: Jacqueline Thompson (jacqueline.h.thompson@gmail.com) from Listing Office: Surterre Properties Inc..
Listing sold by Rui Zhang from Coldwell Banker Realty
Mortgage Calculator
Based on information from California Regional Multiple Listing Service, Inc. as of . This information is for your personal, non-commercial use and may not be used for any purpose other than to identify prospective properties you may be interested in purchasing. Display of MLS data is usually deemed reliable but is NOT guaranteed accurate by the MLS. Buyers are responsible for verifying the accuracy of all information and should investigate the data themselves or retain appropriate professionals. Information from sources other than the Listing Agent may have been included in the MLS data. Unless otherwise specified in writing, Broker/Agent has not and will not verify any information obtained from other sources. The Broker/Agent providing the information contained herein may or may not have been the Listing and/or Selling Agent.
