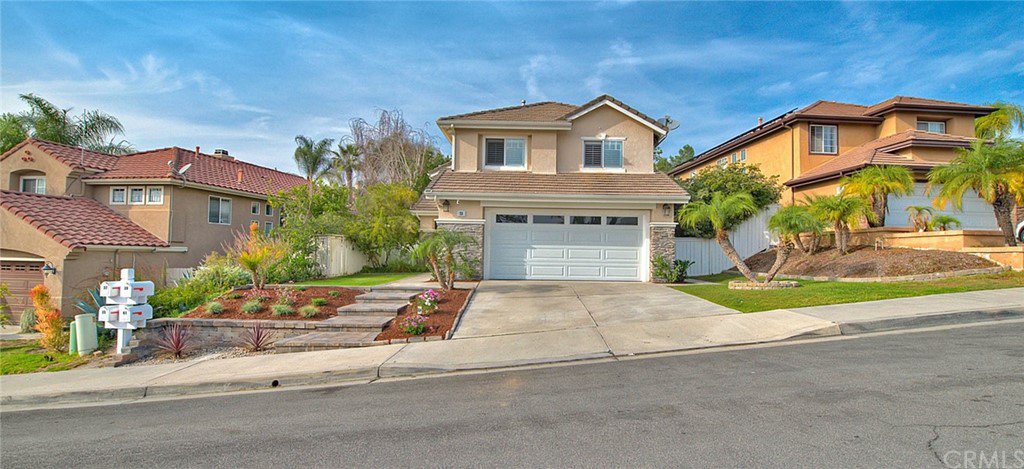39 Galeana, Lake Forest, CA 92610
- $1,040,000
- 3
- BD
- 3
- BA
- 1,700
- SqFt
- Sold Price
- $1,040,000
- List Price
- $949,000
- Closing Date
- Dec 14, 2021
- Status
- CLOSED
- MLS#
- NP21251729
- Year Built
- 1991
- Bedrooms
- 3
- Bathrooms
- 3
- Living Sq. Ft
- 1,700
- Lot Size
- 5,600
- Acres
- 0.13
- Lot Location
- 0-1 Unit/Acre, Front Yard, Yard
- Days on Market
- 1
- Property Type
- Single Family Residential
- Property Sub Type
- Single Family Residence
- Stories
- Two Levels
- Neighborhood
- Other (Othr)
Property Description
Welcome home! Once you step inside this beautiful and tastefully upgraded home, you will want to move right in with over 60k in recent upgrades. Starting with luxury hard flooring, 4” baseboards, paint, custom wood shutters and a fully renovated kitchen. The kitchen includes new stainless steel appliances, countertops, cabinets, backsplash, hardware and an oversized island that comfortably seats 4. The kitchen is directly connected to the family room making gatherings inclusive with space able to hold a nice size group. Relax and enjoy the cozy gas fireplace while reading a book or watching your favorite sport or TV show. There is also a built-in, perfect for housing your electronics. From the family room it leads you to your pool size newly landscaped yard! New concrete patio expanding the width of the home, trees, plants, planter boxes and solar powered lighting which turns the yard into a romantic scenery that is breathtakingly beautiful at night. In addition to your kitchen and family room, you have a spacious living room with vaulted ceiling and dining room with lots of windows for natural light. Upstairs you have 3 bedroom, two bathrooms a Master bedroom with walk-in closet, duel sink vanity and water closet. This homes floor plan is perfect for a loft if desired. Lastly there is a two car garage with a new garage door and seperate laundry room. Don’t miss this opportunity!
Additional Information
- HOA
- 85
- Frequency
- Monthly
- Association Amenities
- Picnic Area, Playground, Pool, Spa/Hot Tub
- Appliances
- Dishwasher, Electric Range, Disposal, Gas Range, Microwave
- Pool Description
- Association
- Fireplace Description
- Family Room
- Heat
- Forced Air
- Cooling
- Yes
- Cooling Description
- Central Air
- View
- None
- Patio
- Concrete, Patio
- Garage Spaces Total
- 2
- Sewer
- Public Sewer
- Water
- Public
- School District
- Saddleback Valley Unified
- Elementary School
- Foothill Ranch
- Middle School
- Rancho Santa Margarita
- High School
- Trabuco Hills
- Interior Features
- All Bedrooms Up
- Attached Structure
- Detached
- Number Of Units Total
- 1
Listing courtesy of Listing Agent: Jill Billington (Jillreneebillington@gmail.com) from Listing Office: Arbor Real Estate.
Listing sold by Mark Wongcharoensuk from Apricot Realty
Mortgage Calculator
Based on information from California Regional Multiple Listing Service, Inc. as of . This information is for your personal, non-commercial use and may not be used for any purpose other than to identify prospective properties you may be interested in purchasing. Display of MLS data is usually deemed reliable but is NOT guaranteed accurate by the MLS. Buyers are responsible for verifying the accuracy of all information and should investigate the data themselves or retain appropriate professionals. Information from sources other than the Listing Agent may have been included in the MLS data. Unless otherwise specified in writing, Broker/Agent has not and will not verify any information obtained from other sources. The Broker/Agent providing the information contained herein may or may not have been the Listing and/or Selling Agent.
