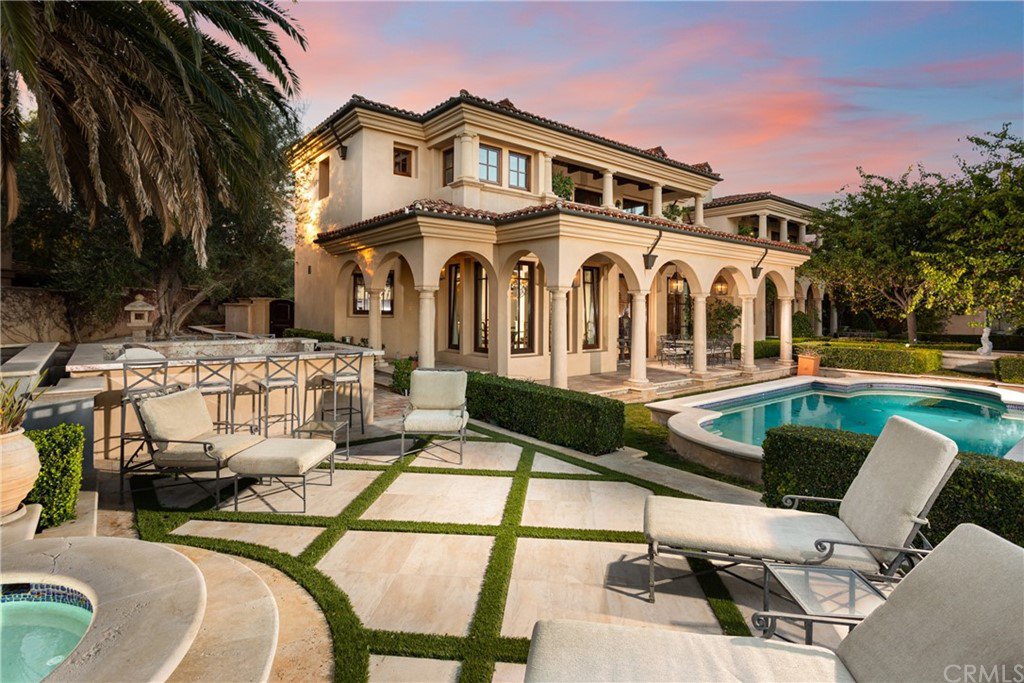7 Shoreridge, Newport Coast, CA 92657
- $10,650,000
- 5
- BD
- 9
- BA
- 9,712
- SqFt
- Sold Price
- $10,650,000
- List Price
- $11,700,000
- Closing Date
- Apr 19, 2022
- Status
- CLOSED
- MLS#
- NP21251219
- Year Built
- 2001
- Bedrooms
- 5
- Bathrooms
- 9
- Living Sq. Ft
- 9,712
- Lot Size
- 17,670
- Acres
- 0.41
- Lot Location
- 0-1 Unit/Acre, Cul-De-Sac, Drip Irrigation/Bubblers, Front Yard, Garden, Sprinkler System, Trees
- Days on Market
- 99
- Property Type
- Single Family Residential
- Style
- Mediterranean
- Property Sub Type
- Single Family Residence
- Stories
- Three Or More Levels
- Neighborhood
- Pelican Crest (Ncpc)
Property Description
Located in the exclusive guard gated community of Pelican Crest, Newport Coast. This magnificent custom built, Mediterranean-inspired residence features imported material upgrades throughout. Grand iron doors open to the impressive foyer with it's dramatic double staircase and the elegant French Limestone floors. 18th & 19th century fireplace surrounds were imported from France along with all the outside walkway tiles, all farmhouse roof tiles from France as well. The kitchen features solid Mahogany cabinets, chef’s pantry, wine refrigerator, and top-tier stainless steel appliances. Unwind or entertain guests in several lounge areas including an expansive family room, living room with wet bar, private theater and game room. Upstairs you’ll find the resort-inspired primary suite with dual walk-in closets, soaking tub, walk-in rain shower, and private balcony. 2 additional en-suite bedrooms each with balconies, as well as a 1st level guest suite provide plenty of space, while an executive office with custom woodwork is ideal for remote business. Exterior doors and windows are solid Mahogany built by Albertini in Tuscany, Italy. Extensive inside/outside sound system, motion detectors can be programmed to turn lights on and off in every room. CAT III wiring installed throughout home. A subterranean level also offers an additional bedroom as well as an 8-car garage, perfect for the automobile enthusiast. Located minutes from fine dining, award-winning schools, legendary beaches, and world-class retail, this majestic estate offers complete tranquility in an unparalleled California coastal setting.
Additional Information
- HOA
- 879
- Frequency
- Monthly
- Association Amenities
- Fire Pit, Barbecue, Picnic Area, Pool, Guard, Spa/Hot Tub, Security, Tennis Court(s)
- Appliances
- 6 Burner Stove, Built-In Range, Barbecue, Ice Maker
- Pool
- Yes
- Pool Description
- Community, Heated, In Ground, Private, Association
- Fireplace Description
- Family Room
- Heat
- Forced Air
- Cooling
- Yes
- Cooling Description
- Central Air
- View
- Coastline, Courtyard, Hills, Ocean, Peek-A-Boo
- Patio
- Lanai
- Roof
- Clay
- Garage Spaces Total
- 8
- Sewer
- Public Sewer
- Water
- Public
- School District
- Newport Mesa Unified
- Interior Features
- Beamed Ceilings, Balcony, Crown Molding, Cathedral Ceiling(s), Elevator, Granite Counters, High Ceilings, In-Law Floorplan, Multiple Staircases, Pantry, Bar, Bedroom on Main Level
- Attached Structure
- Detached
- Number Of Units Total
- 1
Listing courtesy of Listing Agent: John McMonigle (john@themcmonigleteam.com) from Listing Office: Residential Agent Inc..
Listing sold by Silvia Leon from Berkshire Hathaway HomeService
Mortgage Calculator
Based on information from California Regional Multiple Listing Service, Inc. as of . This information is for your personal, non-commercial use and may not be used for any purpose other than to identify prospective properties you may be interested in purchasing. Display of MLS data is usually deemed reliable but is NOT guaranteed accurate by the MLS. Buyers are responsible for verifying the accuracy of all information and should investigate the data themselves or retain appropriate professionals. Information from sources other than the Listing Agent may have been included in the MLS data. Unless otherwise specified in writing, Broker/Agent has not and will not verify any information obtained from other sources. The Broker/Agent providing the information contained herein may or may not have been the Listing and/or Selling Agent.
