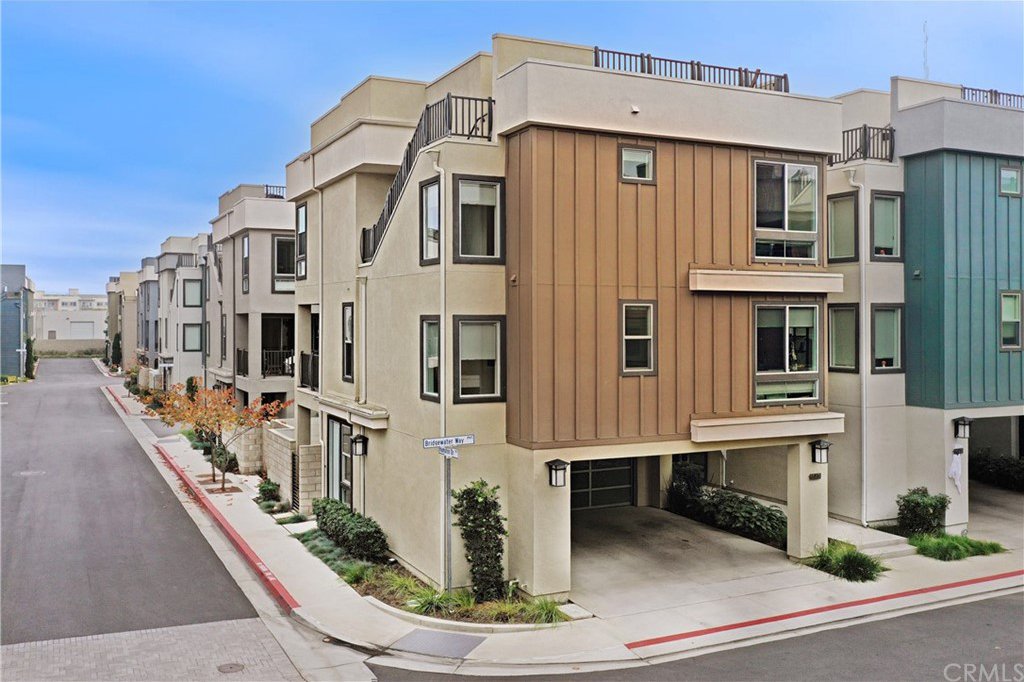1640 Bridgewater Way, Costa Mesa, CA 92627
- $1,525,000
- 4
- BD
- 3
- BA
- 1,869
- SqFt
- Sold Price
- $1,525,000
- List Price
- $1,495,000
- Closing Date
- Apr 11, 2022
- Status
- CLOSED
- MLS#
- NP21246409
- Year Built
- 2017
- Bedrooms
- 4
- Bathrooms
- 3
- Living Sq. Ft
- 1,869
- Lot Size
- 1,750
- Acres
- 0.04
- Lot Location
- 0-1 Unit/Acre, Corner Lot
- Days on Market
- 101
- Property Type
- Single Family Residential
- Property Sub Type
- Single Family Residence
- Stories
- Three Or More Levels
- Neighborhood
- Other (Othr)
Property Description
Gorgeous Coastal 4 bedroom, 3 bath tri-level CORNER home with panoramic views in the newly gated Lighthouse Community. Built in 2017, the home features upgraded Monogram Appliances, stain grade cabinets, quartz countertops, surround sound, security system, upgraded bathrooms and luxury vinyl wood plank flooring throughout the entire home. The main level provides a great room with dining area and outdoor deck, chef's deluxe kitchen, an office/bedroom and a full bath. The next level has the primary bedroom and ensuite bath and two secondary bedrooms that share a full bath. 1640 Bridgewater offers the largest rooftop deck in the community with spectacular panoramic views and finished turf grass floor covering. The customized 2-car garage has epoxy floors, custom cabinets and decorative painted walls and the covered carport has two additional parking spaces. The Lighthouse complex includes a pool and playground for the residents and is centrally located providing convenient access to restaurants, shops, and beaches nearby. Don't miss this awesome opportunity!
Additional Information
- HOA
- 188
- Frequency
- Monthly
- Association Amenities
- Picnic Area, Playground, Pool, Spa/Hot Tub
- Appliances
- Built-In Range, Dishwasher, Freezer, Gas Cooktop, Disposal
- Pool Description
- Community, Association
- Fireplace Description
- Great Room
- Heat
- Central
- Cooling
- Yes
- Cooling Description
- Central Air
- View
- Ocean, Panoramic
- Patio
- Covered, Deck, Rooftop
- Garage Spaces Total
- 2
- Sewer
- Public Sewer
- Water
- Public
- School District
- Newport Mesa Unified
- Interior Features
- Balcony, Ceiling Fan(s), High Ceilings, Open Floorplan, Recessed Lighting, Bedroom on Main Level, Walk-In Closet(s)
- Attached Structure
- Detached
- Number Of Units Total
- 1
Listing courtesy of Listing Agent: Tricia Tedio-Smith (tricia@abramscoastal.com) from Listing Office: Abrams Coastal Properties.
Listing sold by Kathe Van Hoften from First Team Real Estate
Mortgage Calculator
Based on information from California Regional Multiple Listing Service, Inc. as of . This information is for your personal, non-commercial use and may not be used for any purpose other than to identify prospective properties you may be interested in purchasing. Display of MLS data is usually deemed reliable but is NOT guaranteed accurate by the MLS. Buyers are responsible for verifying the accuracy of all information and should investigate the data themselves or retain appropriate professionals. Information from sources other than the Listing Agent may have been included in the MLS data. Unless otherwise specified in writing, Broker/Agent has not and will not verify any information obtained from other sources. The Broker/Agent providing the information contained herein may or may not have been the Listing and/or Selling Agent.
