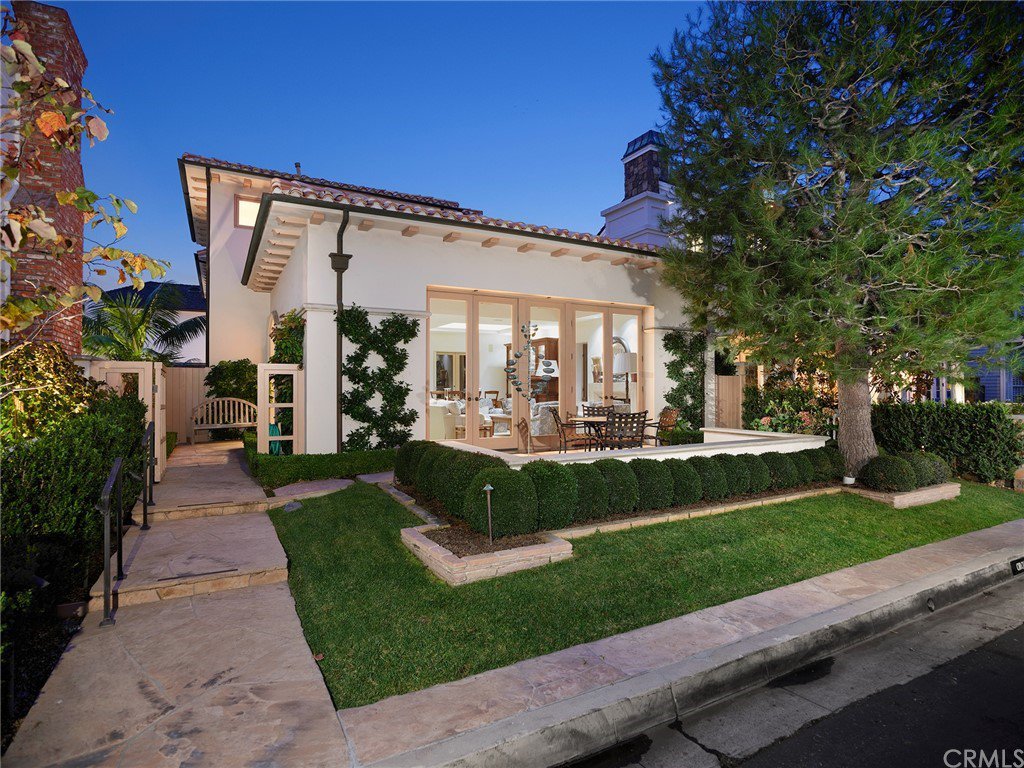2742 Circle Drive, Newport Beach, CA 92663
- $4,895,000
- 4
- BD
- 4
- BA
- 3,165
- SqFt
- Sold Price
- $4,895,000
- List Price
- $4,895,000
- Closing Date
- Dec 13, 2021
- Status
- CLOSED
- MLS#
- NP21240831
- Year Built
- 1994
- Bedrooms
- 4
- Bathrooms
- 4
- Living Sq. Ft
- 3,165
- Lot Size
- 4,000
- Acres
- 0.09
- Lot Location
- Landscaped, Rectangular Lot
- Days on Market
- 24
- Property Type
- Single Family Residential
- Style
- Contemporary, Mediterranean
- Property Sub Type
- Single Family Residence
- Stories
- One Level
- Neighborhood
- Bayshores (Bshr)
Property Description
This Bayshores beauty blends warmth and elegance into an inviting facade and living space. The first floor features high ceilings, embellished with wide wood beams, coffers, and recessed lighting. Relief walls provide further dimension around a prominent contemporary stone fireplace in the living room. Light fills the living room from floor-to-ceiling glass doors to the street-front patio. While the front patio offers neighborhood entertainment, a courtyard patio off of the kitchen provides a more private retreat. The kitchen’s 6-burner Viking range and double oven is surrounded by granite countertops and backsplash and custom cabinetry with integrated refrigerator. The kitchen also opens to a family room with a built-in entertainment center that coordinates with the kitchen cabinetry. A first floor bedroom suite is arranged as an office, but would also make a great guest space, as it is separated from the primary suite and two secondary bedrooms on the second floor. The primary suite has a balcony overlooking the courtyard, a walk-in-closet, and a large bathroom with stone work, a soaking tub, shower, two separate sink areas, a vanity, and a private toilet. This home is located on one of the quiet interior streets, and the 2-car garage is accessed from a rear alley. The Bayshores community is one of the most desirable neighborhoods in Newport Beach, located on the bay with two private sandy beaches, a volleyball court, a barbecue area, and a children’s playground, as well as access to a guest boat dock and the prestigious Balboa Bay Club, all protected by 24-hour security. Just a short distance to Fashion Island, restaurants and entertainment, this property provides the best of coastal living.
Additional Information
- HOA
- 635
- Frequency
- Quarterly
- Association Amenities
- Controlled Access, Sport Court, Dock, Maintenance Grounds, Management, Outdoor Cooking Area, Barbecue, Playground, Guard, Security
- Appliances
- 6 Burner Stove, Convection Oven, Double Oven, Dishwasher, Gas Oven, Gas Range, Refrigerator
- Pool Description
- None
- Fireplace Description
- Living Room
- Heat
- Central
- Cooling
- Yes
- Cooling Description
- Central Air
- View
- Neighborhood
- Patio
- Front Porch, Open, Patio, Stone
- Roof
- Clay, Spanish Tile
- Garage Spaces Total
- 2
- Sewer
- Public Sewer
- Water
- Public
- School District
- Newport Mesa Unified
- Interior Features
- Built-in Features, Coffered Ceiling(s), Granite Counters, High Ceilings, Stone Counters, Recessed Lighting, Wired for Sound, Walk-In Closet(s)
- Attached Structure
- Detached
- Number Of Units Total
- 1
Listing courtesy of Listing Agent: Ron Millar (rmillar@arborrealestate.com) from Listing Office: Arbor Real Estate.
Listing sold by Debra Bibb from Pacific Sotheby's Int'l Realty
Mortgage Calculator
Based on information from California Regional Multiple Listing Service, Inc. as of . This information is for your personal, non-commercial use and may not be used for any purpose other than to identify prospective properties you may be interested in purchasing. Display of MLS data is usually deemed reliable but is NOT guaranteed accurate by the MLS. Buyers are responsible for verifying the accuracy of all information and should investigate the data themselves or retain appropriate professionals. Information from sources other than the Listing Agent may have been included in the MLS data. Unless otherwise specified in writing, Broker/Agent has not and will not verify any information obtained from other sources. The Broker/Agent providing the information contained herein may or may not have been the Listing and/or Selling Agent.
