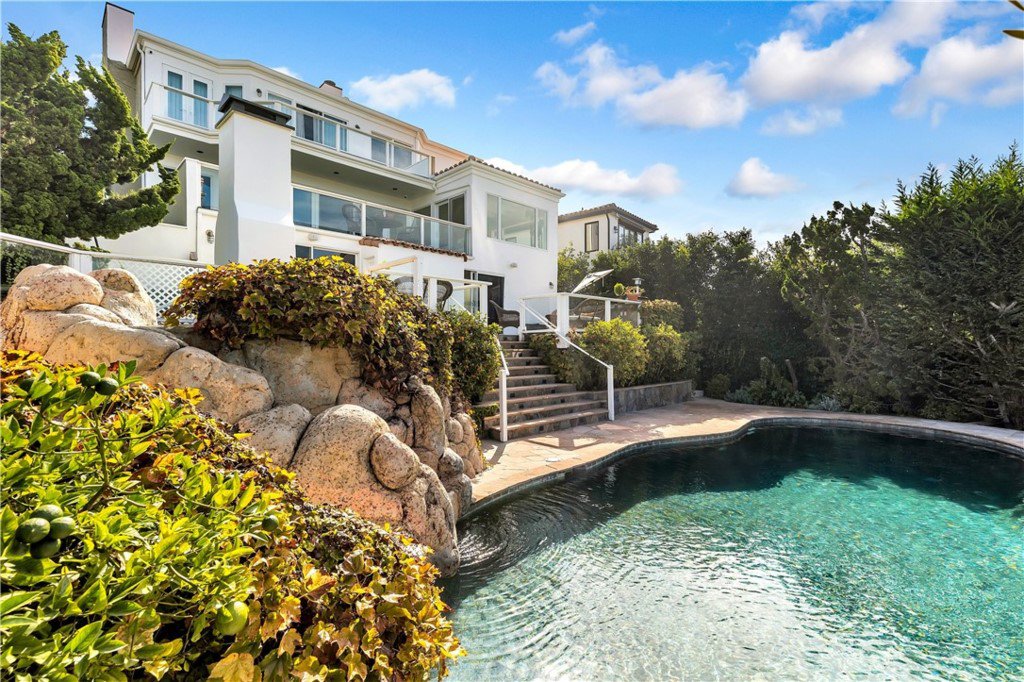416 De Sola Ter, Corona Del Mar, CA 92625
- $5,725,000
- 5
- BD
- 6
- BA
- 4,250
- SqFt
- Sold Price
- $5,725,000
- List Price
- $5,785,000
- Closing Date
- Mar 23, 2022
- Status
- CLOSED
- MLS#
- NP21226125
- Year Built
- 2005
- Bedrooms
- 5
- Bathrooms
- 6
- Living Sq. Ft
- 4,250
- Lot Size
- 19,390
- Acres
- 0.45
- Lot Location
- Back Yard, Cul-De-Sac, Front Yard
- Days on Market
- 0
- Property Type
- Single Family Residential
- Property Sub Type
- Single Family Residence
- Stories
- Three Or More Levels
- Neighborhood
- Corona Highlands (Corh)
Property Description
Inspired by the world-famed designer, Christian Liaigre, this four-bedroom, European Seaside estate has been extensively remodeled and expanded; utilizing organic lighting, refined materials, and incomparable views. The simple and pristine spaces, rich with sophisticated white rooms amongst java walnut wide plank flooring - include: a main floor office; living room with fireplace, elongated mantel, and essential built-ins; dining room surrounded by glass; a kitchen with stunning honed granite, loads of storage, appliance garages, two dishwashers, temperature-controlled wine fridge, 6 burner range with griddle, double oven, wide SubZero fridge, and a large breakfast bar. A downstairs bonus/pool room supplies a full bathroom with walk-in shower, secondary kitchen with direct access to the cooking terrace - replete with built-in BBQ, sink, viewing deck, outdoor fireplace, and spa with water feature - trickling to the private inground pool within a sprawling rear yard overlooking the buck gully. Drenched in tranquil views, the master bedroom suite has a large viewing balcony, 2 walk-in closets, a dual-sided fireplace to the spa bathroom providing a soaking tub, separate vanities, & a marble enclosed walk-in shower with multiple heads & water views. The chorography of the lot creates spectacularly unique sunset vistas, dipping into the ocean and cascading through the trees. Live the CdM Lifestyle w/ direct private beach access & proximity to exquisite dining & world-class shopping.
Additional Information
- HOA
- 110
- Frequency
- Annually
- Association Amenities
- Other
- Appliances
- 6 Burner Stove, Barbecue, Double Oven, Dishwasher, Disposal, Gas Range, Refrigerator, Range Hood
- Pool
- Yes
- Pool Description
- Private
- Fireplace Description
- Bath, Living Room, Master Bedroom, Multi-Sided, Outside
- Heat
- Central
- Cooling
- Yes
- Cooling Description
- Central Air, Zoned
- View
- Catalina, City Lights, Coastline, Canyon, Ocean, Panoramic, Water
- Garage Spaces Total
- 3
- Sewer
- Public Sewer
- Water
- Public
- School District
- Newport Mesa Unified
- Interior Features
- Beamed Ceilings, Built-in Features, Balcony, Granite Counters, High Ceilings, In-Law Floorplan, Multiple Staircases, Open Floorplan, Stone Counters, Recessed Lighting, Storage, Bar, Wired for Sound, Bedroom on Main Level, Dressing Area, Utility Room, Walk-In Closet(s)
- Attached Structure
- Detached
- Number Of Units Total
- 1
Listing courtesy of Listing Agent: Casey Lesher (caseylesher@gmail.com) from Listing Office: Coldwell Banker Realty.
Listing sold by Casey Lesher from Coldwell Banker Realty
Mortgage Calculator
Based on information from California Regional Multiple Listing Service, Inc. as of . This information is for your personal, non-commercial use and may not be used for any purpose other than to identify prospective properties you may be interested in purchasing. Display of MLS data is usually deemed reliable but is NOT guaranteed accurate by the MLS. Buyers are responsible for verifying the accuracy of all information and should investigate the data themselves or retain appropriate professionals. Information from sources other than the Listing Agent may have been included in the MLS data. Unless otherwise specified in writing, Broker/Agent has not and will not verify any information obtained from other sources. The Broker/Agent providing the information contained herein may or may not have been the Listing and/or Selling Agent.
