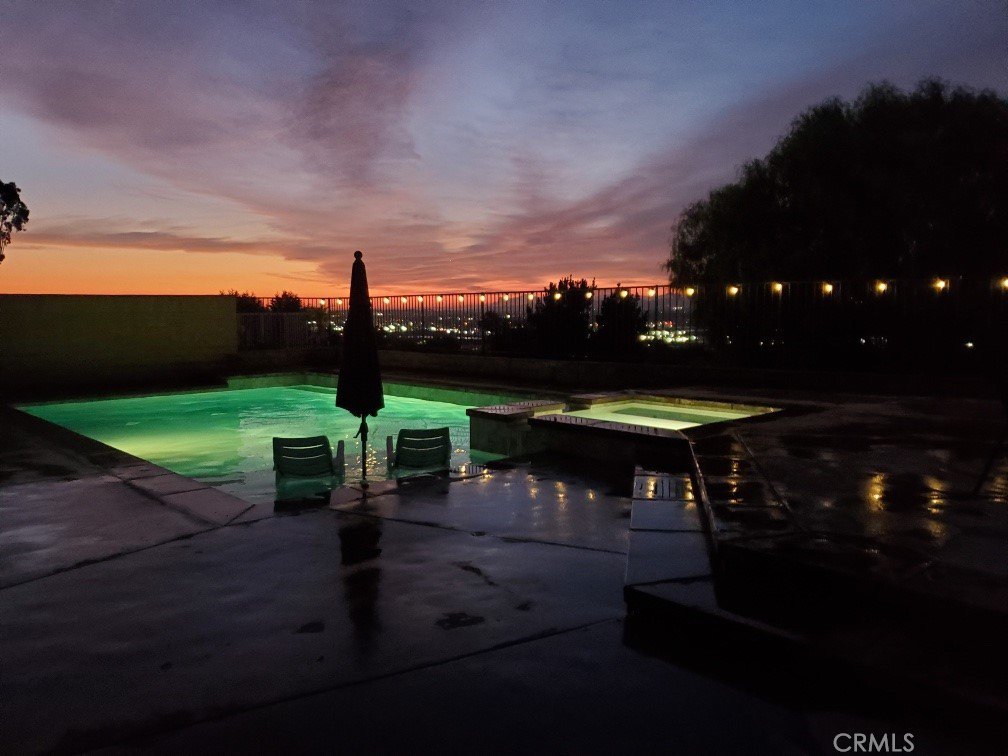311 S Avenida Margarita, Anaheim Hills, CA 92807
- $1,300,000
- 4
- BD
- 3
- BA
- 2,703
- SqFt
- Sold Price
- $1,300,000
- List Price
- $1,295,000
- Closing Date
- Oct 25, 2021
- Status
- CLOSED
- MLS#
- NP21195621
- Year Built
- 1977
- Bedrooms
- 4
- Bathrooms
- 3
- Living Sq. Ft
- 2,703
- Lot Size
- 11,655
- Acres
- 0.27
- Lot Location
- 0-1 Unit/Acre, Front Yard, Irregular Lot, Sprinkler System
- Days on Market
- 0
- Property Type
- Single Family Residential
- Style
- Contemporary
- Property Sub Type
- Single Family Residence
- Stories
- Two Levels
- Neighborhood
- Shadow Run I (Shr1)
Property Description
VIEW, VIEW, VIEW! This Gorgeous Pool home offers Panoramic Views of the Snow Capped Mountains in the winter, city Lights year round, and Firework display's in July. The thoughtfully designed floor plan offers a sunny orientation which infuses the interior with natural light. Recently enhanced with Warm Wood style Vinyl flooring on the main level, plush carpet upstairs and freshly painted interior. Hosting 4 Spacious bedrooms including a Master En-Suite with a cozy fireplace and breathtaking views of scenic California. Additional notable features include, formal and informal living spaces, Kitchen that opens to a great room, brand new quartz counter tops in kitchen and baths, brushed nickel hardware on the cabinetry, quartz hearth, Stainless steel appliances, new kitchen sink, range hood and new fixtures in all baths, 2012 installed all dual pane windows, New A/C & Heater installed 2017, Hot Water Heater in 2019, 4 panel doors throughout, 75 Year Metal Roof, every toilet, every sink (including every faucet, toilet supply line and valve underneath) - 2021... one week ago, inside Laundry room with direct access to a 3 car garage. Out back you will enjoy a huge Hydrazzo-Polished Marble finished sparkling pool with a Baja step & a relaxing spa w/Heater/pump installed 2012, a fire pit for conversation time and is completely set up with water lines, electric and gas lines to add that lovely BBQ center. This home offers the California Lifestyle people envision from all over the United States!
Additional Information
- HOA
- 131
- Frequency
- Monthly
- Association Amenities
- Maintenance Grounds
- Appliances
- Built-In Range, Dishwasher, Disposal, Gas Oven, Gas Range, Gas Water Heater, Trash Compactor
- Pool
- Yes
- Pool Description
- In Ground, Private
- Fireplace Description
- Great Room, Master Bedroom
- Heat
- Central
- Cooling
- Yes
- Cooling Description
- Central Air
- View
- City Lights, Mountain(s), Neighborhood, Panoramic, Pool
- Exterior Construction
- Stucco
- Patio
- Concrete, Open, Patio
- Roof
- Metal
- Garage Spaces Total
- 3
- Sewer
- Public Sewer
- Water
- Public
- School District
- Orange Unified
- Elementary School
- Crescent
- Middle School
- El Rancho
- High School
- Canyon
- Interior Features
- High Ceilings, Open Floorplan, Recessed Lighting, All Bedrooms Up, Dressing Area, Walk-In Closet(s)
- Attached Structure
- Detached
- Number Of Units Total
- 1
Listing courtesy of Listing Agent: Mehdi Khosh (mehdi@mehdikhosh.com) from Listing Office: Berkshire Hathaway HomeService.
Listing sold by Lingyao Walsh from Seven Gables Real Estate
Mortgage Calculator
Based on information from California Regional Multiple Listing Service, Inc. as of . This information is for your personal, non-commercial use and may not be used for any purpose other than to identify prospective properties you may be interested in purchasing. Display of MLS data is usually deemed reliable but is NOT guaranteed accurate by the MLS. Buyers are responsible for verifying the accuracy of all information and should investigate the data themselves or retain appropriate professionals. Information from sources other than the Listing Agent may have been included in the MLS data. Unless otherwise specified in writing, Broker/Agent has not and will not verify any information obtained from other sources. The Broker/Agent providing the information contained herein may or may not have been the Listing and/or Selling Agent.
