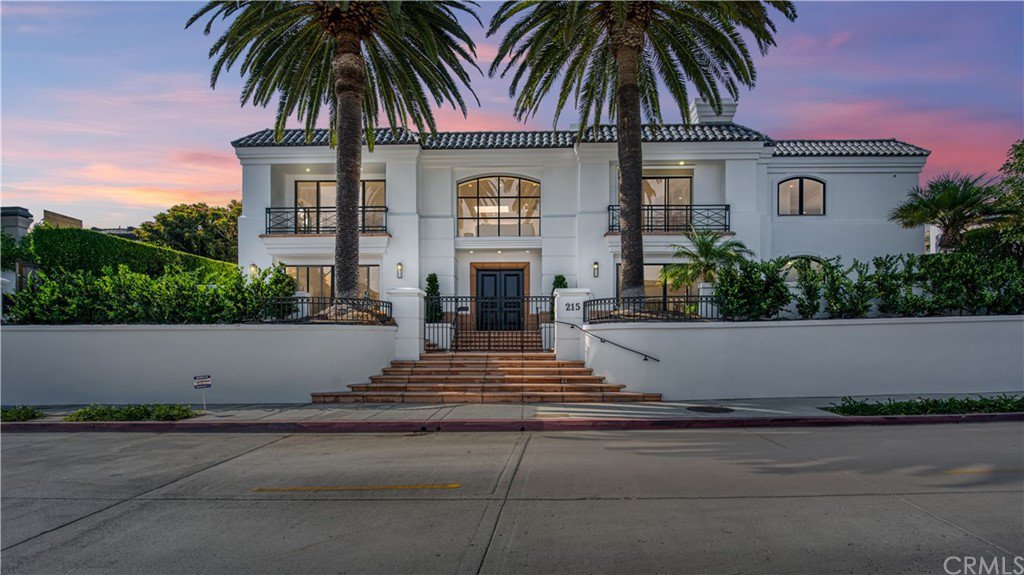215 Poppy Avenue, Corona Del Mar, CA 92625
- $7,915,050
- 4
- BD
- 6
- BA
- 6,014
- SqFt
- Sold Price
- $7,915,050
- List Price
- $7,995,000
- Closing Date
- Mar 07, 2022
- Status
- CLOSED
- MLS#
- NP21135597
- Year Built
- 1990
- Bedrooms
- 4
- Bathrooms
- 6
- Living Sq. Ft
- 6,014
- Lot Size
- 8,138
- Acres
- 0.19
- Lot Location
- Landscaped
- Days on Market
- 0
- Property Type
- Single Family Residential
- Property Sub Type
- Single Family Residence
- Stories
- Two Levels
- Neighborhood
- Corona Del Mar South Of Pch (Cdms)
Property Description
Welcome to 215 Poppy, a significant landmark in the village of CDM created by famed designer Fari. Upon entering this magnificent home, you will notice an abundance of light shining through oversized windows from both floors. This home sits on an approximately 8100 square-foot lot and offers approximately 6014 ft.² of living space. Unparalleled in the village, this rare lot boasts 109 feet of street footage. The elevated lot allows for ultimate privacy yet is steps from the beaches of Corona Del Mar. Downstairs there is a live in “mother-in-law unit”, a huge bonus room with built-in bar and an additional bedroom that opens to the spa and waterfall. Upstairs boasts a sizable home office, a gorgeous master with a massage or workout room, an additional “master” bedroom, a more formal living and dining room and a temperature-controlled wine storage next to the vast chef’s kitchen all accessible via the elevator! Additional highlights include multiple fireplaces, including one outdoors alongside the fabulous spa with a stunning waterfall and a built in BBQ. One cannot help feeling like you’re living on Billionaires Row in Palm Beach with lush hedges surrounding you. Located just a short walk to world-class dining shopping and all the Corona Del Mar lifestyle has to offer. Ooh La La! Ooh La La! PLEASE SEE VIDEO OF PROPERTY-ON YOU TUBE 215 POPPY.
Additional Information
- Appliances
- 6 Burner Stove, Built-In Range, Dishwasher, Freezer, Gas Cooktop, Disposal, Gas Range, Ice Maker, Refrigerator
- Pool Description
- None
- Fireplace Description
- See Remarks
- Heat
- Central
- Cooling
- Yes
- Cooling Description
- Central Air
- View
- Ocean, Panoramic, Water
- Patio
- Concrete, Deck, Open, Patio
- Roof
- Tile
- Garage Spaces Total
- 3
- Sewer
- Public Sewer
- Water
- Public
- School District
- Newport Mesa Unified
- Interior Features
- Built-in Features, Balcony, Cathedral Ceiling(s), Elevator, Granite Counters, High Ceilings, In-Law Floorplan, Bar, Bedroom on Main Level, Dressing Area, Entrance Foyer, Multiple Master Suites, Walk-In Pantry, Walk-In Closet(s)
- Attached Structure
- Detached
- Number Of Units Total
- 1
Listing courtesy of Listing Agent: Adrienne Brandes (abrandes@surterreproperties.com) from Listing Office: Surterre Properties Inc..
Listing sold by Adrienne Brandes from Surterre Properties Inc.
Mortgage Calculator
Based on information from California Regional Multiple Listing Service, Inc. as of . This information is for your personal, non-commercial use and may not be used for any purpose other than to identify prospective properties you may be interested in purchasing. Display of MLS data is usually deemed reliable but is NOT guaranteed accurate by the MLS. Buyers are responsible for verifying the accuracy of all information and should investigate the data themselves or retain appropriate professionals. Information from sources other than the Listing Agent may have been included in the MLS data. Unless otherwise specified in writing, Broker/Agent has not and will not verify any information obtained from other sources. The Broker/Agent providing the information contained herein may or may not have been the Listing and/or Selling Agent.
