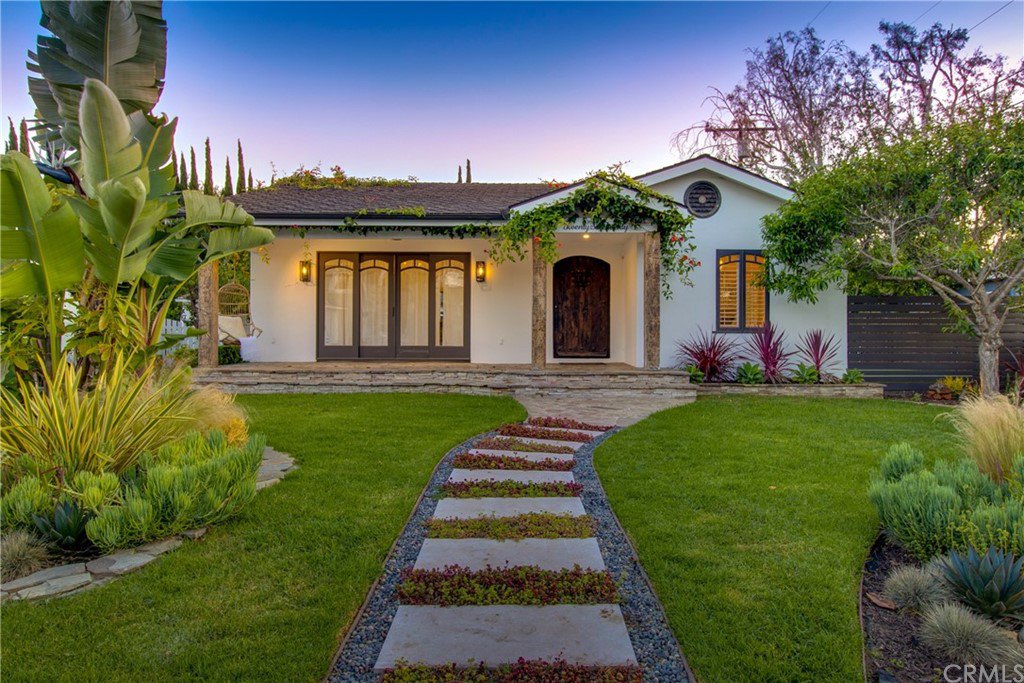2620 Riverside Drive, Costa Mesa, CA 92627
- $1,653,000
- 3
- BD
- 3
- BA
- 1,575
- SqFt
- Sold Price
- $1,653,000
- List Price
- $1,549,000
- Closing Date
- Jun 03, 2021
- Status
- CLOSED
- MLS#
- NP21080816
- Year Built
- 1950
- Bedrooms
- 3
- Bathrooms
- 3
- Living Sq. Ft
- 1,575
- Lot Size
- 7,200
- Acres
- 0.17
- Lot Location
- 0-1 Unit/Acre, Back Yard, Front Yard, Lawn, Landscaped, Yard
- Days on Market
- 48
- Property Type
- Single Family Residential
- Property Sub Type
- Single Family Residence
- Stories
- One Level
- Neighborhood
- Eastside North (Encm)
Property Description
Welcome to this luxurious modern farmhouse in the heart of the ever desirable Eastside Costa Mesa. Upgraded from its original 2 bedroom, 1 bath frame - this 3 bedroom, 2 bathroom home has been expanded to support the needs of even the pickiest of buyers - leaving visitors nothing short of impressed. As you walk up the stone walkway and just past the hanging front porch seating, you enter through a custom craft dutch-door and into an open floor plan masterpiece. An entertainer's delight, the entire living area flows together, allowing you to enjoy the kitchen, dining and living areas all at the same time. The kitchen comes complete with custom cabinetry, stainless steel appliances, a 6-burner stove with a double oven, and a dine-in breakfast bar. Warm hardwood floors flow throughout the property as chandeliers and recessed lights illuminate the open space, the art and the furniture. Enjoy the comfy living room fireplace or open the custom nano wall and take in the fresh air and ambiance of a spacious, entertainer’s dream yard. The guest bath contains brand new backsplash, granite countertops, double sinks, a newly tiled floor, and marble lined shower, while the newly added master suite and the adjoining private porch have easily become a crown jewel to this residence. This yard is an entertainer’s dream and comes with new landscaping, in ground hot tub, ample porch space, custom water feature, beautiful backlit bar and serving area. Once you enter you may never want to go!
Additional Information
- Appliances
- 6 Burner Stove, Barbecue, Double Oven, Dishwasher, Gas Range, Microwave
- Pool Description
- None
- Fireplace Description
- Living Room
- Heat
- Central
- Cooling
- Yes
- Cooling Description
- Central Air
- View
- Neighborhood
- Exterior Construction
- Stucco
- Patio
- Rear Porch, Covered, Front Porch, Patio, See Remarks
- Roof
- Composition
- Garage Spaces Total
- 2
- Sewer
- Public Sewer
- Water
- Public
- School District
- Newport Mesa Unified
- Interior Features
- Beamed Ceilings, Crown Molding, Cathedral Ceiling(s), High Ceilings, Open Floorplan, Recessed Lighting, All Bedrooms Down, Bedroom on Main Level, Main Level Master, Walk-In Closet(s)
- Attached Structure
- Detached
- Number Of Units Total
- 1
Listing courtesy of Listing Agent: Brian Fox (bfox@foxgrouprealestate.com) from Listing Office: Keller WilliamsLegacy.
Listing sold by Michelle Linovitz from Villa Real Estate
Mortgage Calculator
Based on information from California Regional Multiple Listing Service, Inc. as of . This information is for your personal, non-commercial use and may not be used for any purpose other than to identify prospective properties you may be interested in purchasing. Display of MLS data is usually deemed reliable but is NOT guaranteed accurate by the MLS. Buyers are responsible for verifying the accuracy of all information and should investigate the data themselves or retain appropriate professionals. Information from sources other than the Listing Agent may have been included in the MLS data. Unless otherwise specified in writing, Broker/Agent has not and will not verify any information obtained from other sources. The Broker/Agent providing the information contained herein may or may not have been the Listing and/or Selling Agent.
