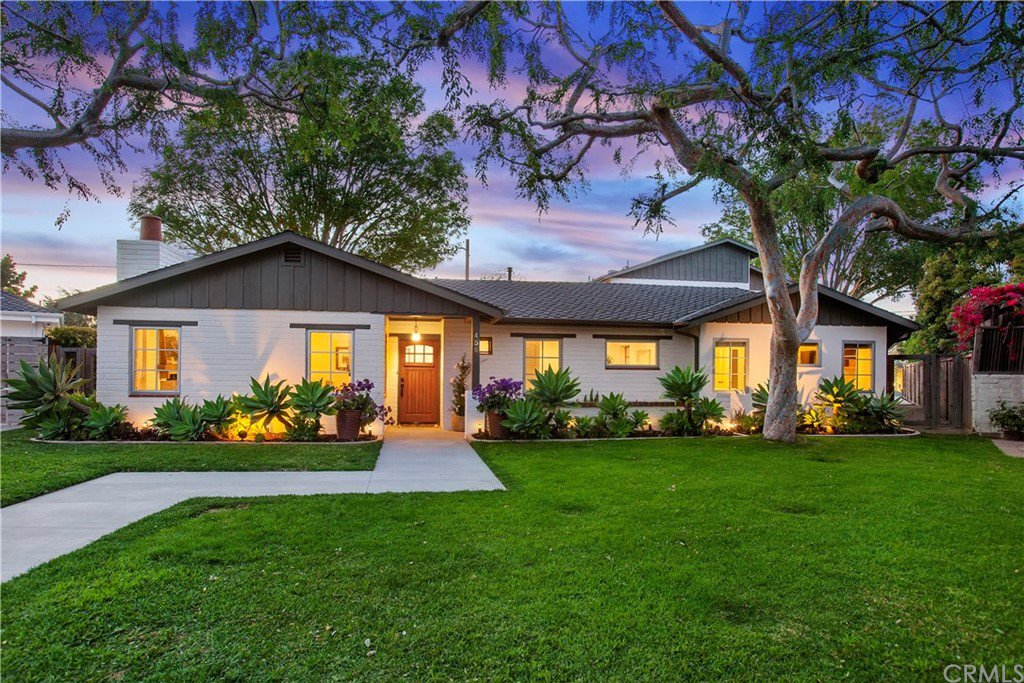456 Abbie Way, Costa Mesa, CA 92627
- $2,910,000
- 6
- BD
- 5
- BA
- 4,030
- SqFt
- Sold Price
- $2,910,000
- List Price
- $2,950,000
- Closing Date
- Jun 28, 2021
- Status
- CLOSED
- MLS#
- NP21075181
- Year Built
- 2015
- Bedrooms
- 6
- Bathrooms
- 5
- Living Sq. Ft
- 4,030
- Lot Size
- 11,000
- Acres
- 0.25
- Lot Location
- 0-1 Unit/Acre, Back Yard, Cul-De-Sac, Front Yard, Garden, Sprinklers In Rear, Sprinklers In Front, Lawn, Landscaped, Near Park, Near Public Transit, Sprinklers Timer, Sprinkler System, Street Level, Trees, Yard
- Days on Market
- 36
- Property Type
- Single Family Residential
- Style
- Craftsman, Custom, Modern, Ranch
- Stories
- One Level
- Neighborhood
- Eastside South (Escm)
Property Description
Welcome to 456 Abbie Way - one of the most unique and desirable properties in all of Eastside Costa Mesa. The personal residence of a renowned local builder, this adobe cottage was reimagined in 2015 and does not disappoint. Situated on a prime 11,000 sqft. lot at the end of a cul-de-sac, this compound consists of a 3,200 sqft. 4 bed, 4 bath single-level modern rambler with a legally permitted 900 sqft. 2 bed, 1 bath carriage house over the garage that has its own private entry and generates a substantial annual income. Whether you want to have a place for your family for an extended stay, or an onsite investment property, this is an incredible opportunity. Every inch of the house is custom - featuring oak plank flooring, two wood burning fireplaces, quartz counters, skylights, soaring ceilings and natural light throughout. A lush courtyard is the centerpiece of the property, providing the ultimate indoor-outdoor lifestyle. Mature trees line the lot, giving the feel of a private oasis. Due to the large lot size and unique alley access, there is private parking for 9 cars; which includes a 3 car garage for precious collectible cars. This home feeds into the award winning Newport-Mesa-School district, and is minutes from the Back Bay, 17th street and world class dining and entertainment. Don't miss this amazing opportunity to call this one-of-a-kind masterpiece home.
Additional Information
- Appliances
- Dryer, Washer
- Pool Description
- None
- Fireplace Description
- Dining Room, Family Room, Fire Pit, Gas, Masonry
- Heat
- Forced Air, Fireplace(s), Natural Gas, Wood
- Cooling
- Yes
- Cooling Description
- Central Air
- View
- Courtyard
- Exterior Construction
- Adobe, Brick, Frame, Stucco, Copper Plumbing
- Patio
- Front Porch, Open, Patio
- Roof
- Composition
- Garage Spaces Total
- 3
- Sewer
- Public Sewer
- Water
- Public
- School District
- Newport Mesa Unified
- Elementary School
- Mariners
- Middle School
- Ensign
- High School
- Newport Harbor
- Interior Features
- Built-in Features, Brick Walls, Ceiling Fan(s), Crown Molding, Cathedral Ceiling(s), High Ceilings, Open Floorplan, Pantry, Pull Down Attic Stairs, Paneling/Wainscoting, Recessed Lighting, Wired for Sound, Attic, Bedroom on Main Level, Main Level Master, Walk-In Closet(s)
- Attached Structure
- Detached
- Number Of Units Total
- 2
Listing courtesy of Listing Agent: Allison Foster (allison.foster@compass.com) from Listing Office: Compass.
Listing sold by Julie Lewis-Grenz from Coldwell Banker Realty
Mortgage Calculator
Based on information from California Regional Multiple Listing Service, Inc. as of . This information is for your personal, non-commercial use and may not be used for any purpose other than to identify prospective properties you may be interested in purchasing. Display of MLS data is usually deemed reliable but is NOT guaranteed accurate by the MLS. Buyers are responsible for verifying the accuracy of all information and should investigate the data themselves or retain appropriate professionals. Information from sources other than the Listing Agent may have been included in the MLS data. Unless otherwise specified in writing, Broker/Agent has not and will not verify any information obtained from other sources. The Broker/Agent providing the information contained herein may or may not have been the Listing and/or Selling Agent.
