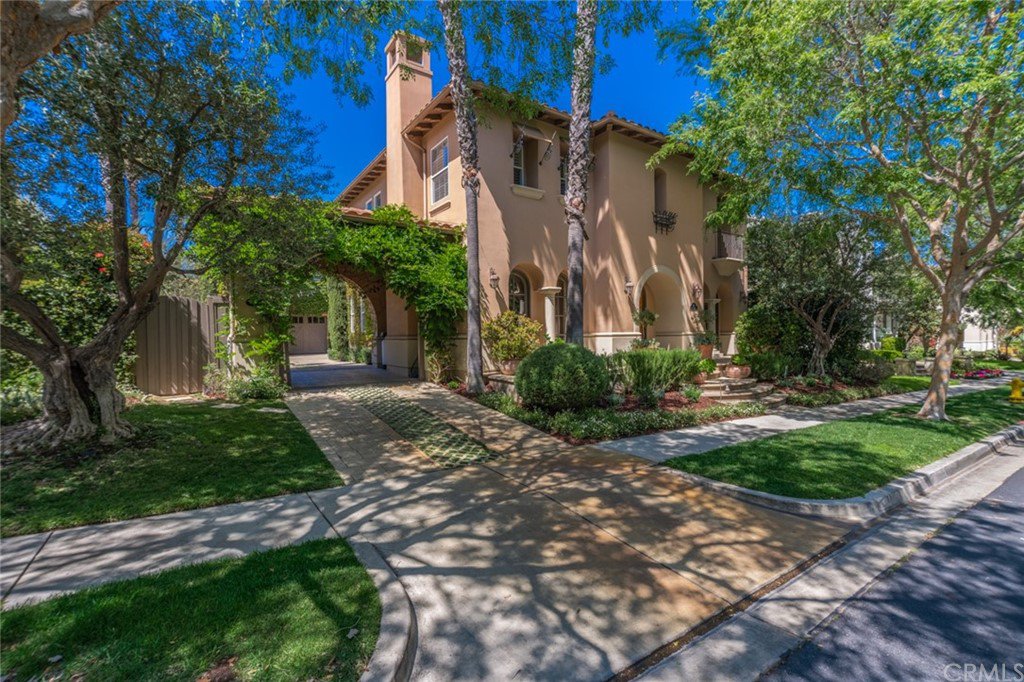25 Peppertree, Newport Beach, CA 92660
- $3,600,000
- 5
- BD
- 6
- BA
- 4,557
- SqFt
- Sold Price
- $3,600,000
- List Price
- $3,695,000
- Closing Date
- Apr 28, 2021
- Status
- CLOSED
- MLS#
- NP21071538
- Year Built
- 1999
- Bedrooms
- 5
- Bathrooms
- 6
- Living Sq. Ft
- 4,557
- Lot Size
- 8,813
- Acres
- 0.20
- Lot Location
- Back Yard, Cul-De-Sac, Drip Irrigation/Bubblers, Garden, Sprinklers In Rear, Sprinklers In Front, Level, Rectangular Lot, Sprinklers Timer, Sprinkler System, Yard
- Days on Market
- 0
- Property Type
- Single Family Residential
- Style
- Mediterranean
- Property Sub Type
- Single Family Residence
- Stories
- Two Levels
- Neighborhood
- Wyndover Bay (Bcyw)
Property Description
This is the one (home) you have been waiting for… the home that checks all the boxes… Gated Community (box checked)… Epitome of ‘Deluxe Builder’s Tract Wyndover Bay (box checked)… Rather Large (box checked)... Amazingly Gracious (box checked)... Tasteful and Done! (box checked)...… Room for Everyone (box checked)... Yet intimate for just a few (box checked)... Detached Casita (box checked)... Vast Square Footage (Home and Casita 4,557) (box checked)... 3 Car Garage (647 sq ft) (box checked)... Outdoor Entertainers Delight w/ Pizza Oven (box checked)... Phenomenal Location in the City of Newport Beach (box checked)… Desirable Location within the Cul-de-Sac (box checked)... No heavy lifting, everything has been done for you (box checked)… Now add to this… (YES ADD)… VALUE VALUE VALUE (BOX CHECKED) ! ! !
Additional Information
- HOA
- 400
- Frequency
- Monthly
- Association Amenities
- Call for Rules, Sport Court, Picnic Area, Playground, Pool, Tennis Court(s)
- Other Buildings
- Guest House
- Appliances
- 6 Burner Stove, Built-In Range, Convection Oven, Double Oven, Dishwasher, Electric Oven, Freezer, Gas Cooktop, Disposal, Ice Maker, Microwave, Refrigerator, Self Cleaning Oven, Water Softener, Vented Exhaust Fan, Water To Refrigerator, Water Heater, Water Purifier
- Pool Description
- Association
- Fireplace Description
- Family Room, Gas, Living Room
- Heat
- Central, Natural Gas, Zoned
- Cooling
- Yes
- Cooling Description
- Central Air, Zoned
- View
- None
- Exterior Construction
- Stucco
- Patio
- Rear Porch, Concrete, Covered, Open, Patio, Porch
- Roof
- Spanish Tile
- Garage Spaces Total
- 3
- Sewer
- Public Sewer
- Water
- Public
- School District
- Newport Mesa Unified
- Interior Features
- Beamed Ceilings, Built-in Features, Balcony, Ceiling Fan(s), Crown Molding, High Ceilings, In-Law Floorplan, Open Floorplan, Pantry, Paneling/Wainscoting, Stone Counters, Recessed Lighting, Storage, Tandem, Unfurnished, Wired for Data, Wood Product Walls, Wired for Sound, Attic, Entrance Foyer, Instant Hot Water
- Attached Structure
- Detached
- Number Of Units Total
- 1
Listing courtesy of Listing Agent: Elizabeth Thamer (elizabeth.thamer@gmail.com) from Listing Office: Villa Real Estate.
Listing sold by Annaliese Train from Surterre Properties Inc.
Mortgage Calculator
Based on information from California Regional Multiple Listing Service, Inc. as of . This information is for your personal, non-commercial use and may not be used for any purpose other than to identify prospective properties you may be interested in purchasing. Display of MLS data is usually deemed reliable but is NOT guaranteed accurate by the MLS. Buyers are responsible for verifying the accuracy of all information and should investigate the data themselves or retain appropriate professionals. Information from sources other than the Listing Agent may have been included in the MLS data. Unless otherwise specified in writing, Broker/Agent has not and will not verify any information obtained from other sources. The Broker/Agent providing the information contained herein may or may not have been the Listing and/or Selling Agent.
