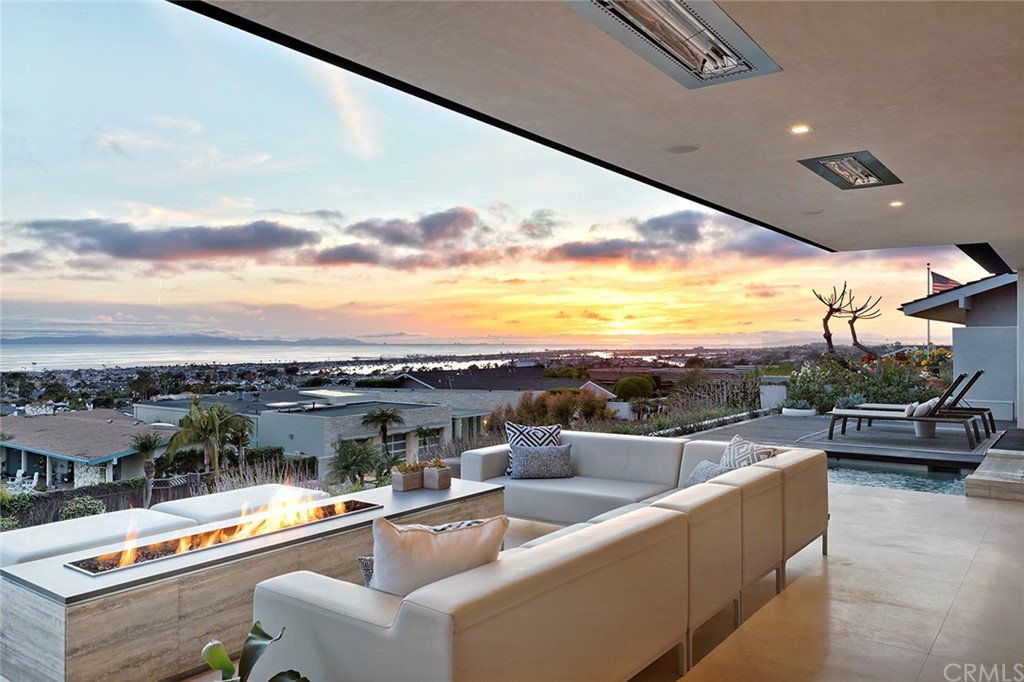2807 Pebble Drive, Corona Del Mar, CA 92625
- $9,085,000
- 3
- BD
- 4
- BA
- 3,921
- SqFt
- Sold Price
- $9,085,000
- List Price
- $8,995,000
- Closing Date
- Aug 16, 2021
- Status
- CLOSED
- MLS#
- NP21069308
- Year Built
- 2017
- Bedrooms
- 3
- Bathrooms
- 4
- Living Sq. Ft
- 3,921
- Lot Size
- 10,272
- Acres
- 0.24
- Lot Location
- Landscaped
- Days on Market
- 5
- Property Type
- Single Family Residential
- Property Sub Type
- Single Family Residence
- Stories
- One Level
- Neighborhood
- Harbor View Original (Hvwo)
Property Description
Spectacular ocean, harbor and Catalina Island views from this exquisite soft contemporary residence located on one of Corona del Mar’s best view streets. The striking estate by Horst Noppenberger, incorporates organic materials with open spaces, set against the beautiful California coastline. Accented by a tranquil pond, the secluded entry courtyard gives a glimpse of the elegant and distinctive interiors, straight through to the picturesque ocean beyond. The single-level, open concept layout creates a unified entertaining space complete with disappearing walls of glass, transforming the home into an open-air pavilion with panoramic views. The alluring deck offers a built-in BBQ, fire pit, and private spa. Clean lines underscore the gourmet kitchen that incorporates a spacious breakfast bar and dining area. A superb living room and dining room suite is enhanced by a wet bar and wine room, while a tucked away family room offers a quiet and relaxing refuge. The spectacular master suite enjoys a wall of disappearing glass, taking full advantage of the scenic views, as well as a fireplace and spa-inspired bath with soaking tub. Two additional ensuite bedrooms, interior laundry room, and 3-car finished garage complete this magnificent residence.
Additional Information
- HOA
- 501
- Frequency
- Annually
- Association Amenities
- Management
- Appliances
- Built-In Range, Double Oven, Dishwasher, Freezer, Disposal, Gas Range, Microwave, Refrigerator, Water Softener, Tankless Water Heater, Warming Drawer, Water Purifier
- Pool Description
- None
- Fireplace Description
- Living Room, Master Bedroom
- Heat
- Central
- Cooling
- Yes
- Cooling Description
- Central Air
- View
- Catalina, City Lights, Coastline, Harbor, Ocean, Panoramic, Pier
- Patio
- Patio, Wood
- Garage Spaces Total
- 3
- Sewer
- Public Sewer
- Water
- Public
- School District
- Newport Mesa Unified
- Interior Features
- Wet Bar, Built-in Features, Open Floorplan, Recessed Lighting, Smart Home, All Bedrooms Down, Wine Cellar
- Attached Structure
- Detached
- Number Of Units Total
- 1
Listing courtesy of Listing Agent: Heather Kidder (hkidder@arborrealestate.com) from Listing Office: Arbor Real Estate.
Listing sold by Jon Flagg from Villa Real Estate
Mortgage Calculator
Based on information from California Regional Multiple Listing Service, Inc. as of . This information is for your personal, non-commercial use and may not be used for any purpose other than to identify prospective properties you may be interested in purchasing. Display of MLS data is usually deemed reliable but is NOT guaranteed accurate by the MLS. Buyers are responsible for verifying the accuracy of all information and should investigate the data themselves or retain appropriate professionals. Information from sources other than the Listing Agent may have been included in the MLS data. Unless otherwise specified in writing, Broker/Agent has not and will not verify any information obtained from other sources. The Broker/Agent providing the information contained herein may or may not have been the Listing and/or Selling Agent.
