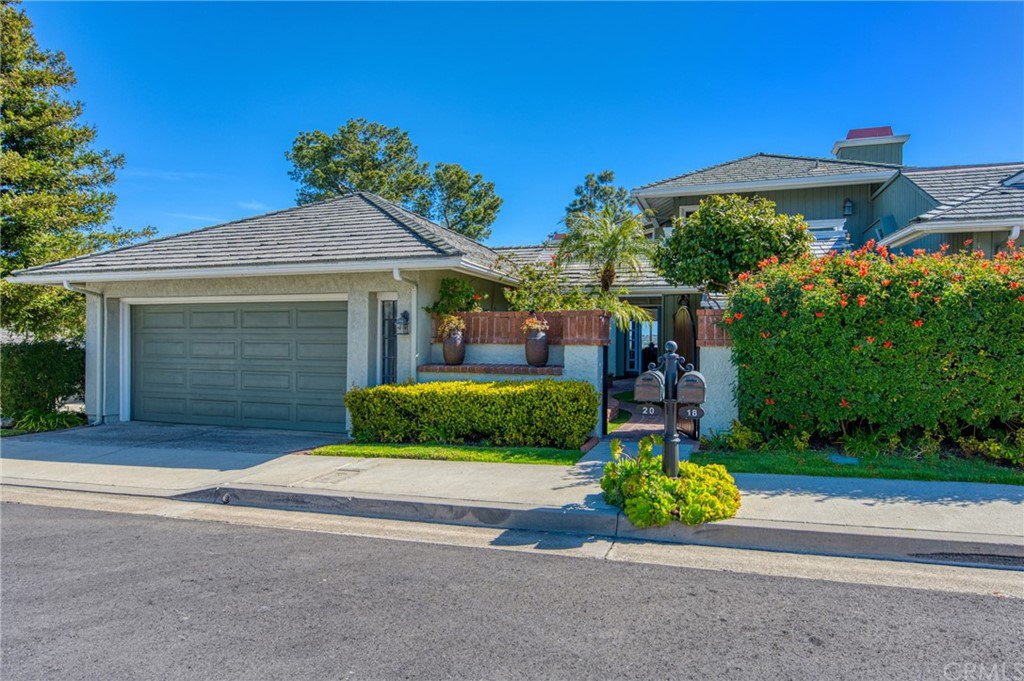20 Coventry, Newport Beach, CA 92660
- $1,740,000
- 3
- BD
- 3
- BA
- 2,482
- SqFt
- Sold Price
- $1,740,000
- List Price
- $1,790,000
- Closing Date
- Jul 02, 2021
- Status
- CLOSED
- MLS#
- NP21060338
- Year Built
- 1977
- Bedrooms
- 3
- Bathrooms
- 3
- Living Sq. Ft
- 2,482
- Lot Size
- 4,324
- Acres
- 0.10
- Days on Market
- 30
- Property Type
- Condo
- Style
- Ranch
- Property Sub Type
- Condominium
- Stories
- Two Levels
- Neighborhood
- Harbor Ridge Crest (Hrcr)
Property Description
Located in the guard-gated community of Harbor Ridge, 20 Coventry has unparalleled views of the reservoir, mountains and city lights at night. Spanning over 2,480 square feet, this home features three bedrooms, two bathrooms, a powder room, and a flex space which can function as both, a work-from-home office or a second family room. Downstairs master bedroom. The entrance is comprised of a private, meticulously landscaped courtyard with a fountain. The main level is highlighted by a double-height living room with walls of windows, giving 20 Coventry a bright and airy feeling. The living room flows into the dining area and the kitchen, emphasizing the open floor plan. A large deck with plenty of room to entertain awaits those looking for quintessential indoor-outdoor living. The main-level primary bedroom has French doors to the courtyard as well as large walk-in closet and ensuite bathroom. Upstairs, a loft space awaits, along with two secondary bedrooms - one with a staircase with direct access to the outside. Two more decks complete the upper level. Upgrades abound throughout this home, from updated cabinetry to Indonesian marble flooring and custom imported doors. Harbor Ridge is a community as popular for its amenities, as it is for views and location. Guard-gated around the clock, with multiple pools and tennis courts, it is a fantastic place to call home. Minutes away from the beach, Fashion Island, world-class golfing and John Wayne Airport.
Additional Information
- HOA
- 687
- Frequency
- Monthly
- Second HOA
- $335
- Association Amenities
- Pool
- Appliances
- Built-In Range, Dishwasher, Electric Range, Disposal, Ice Maker, Refrigerator
- Pool Description
- Community, Association
- Fireplace Description
- Living Room
- Heat
- Forced Air
- Cooling
- Yes
- Cooling Description
- Central Air
- View
- City Lights, Mountain(s), Reservoir, Water
- Patio
- Deck, Wood
- Garage Spaces Total
- 2
- Sewer
- Public Sewer
- Water
- Public
- School District
- Newport Mesa Unified
- Interior Features
- Balcony, Ceiling Fan(s), High Ceilings, Open Floorplan, Stone Counters, Recessed Lighting, Two Story Ceilings, Loft, Main Level Master, Walk-In Closet(s)
- Attached Structure
- Attached
- Number Of Units Total
- 80
Listing courtesy of Listing Agent: Jeff Stokes (jeff@jeffstokeshomes.com) from Listing Office: Best Rate Real Estate.
Listing sold by Mitch Barney from Keller Williams Realty
Mortgage Calculator
Based on information from California Regional Multiple Listing Service, Inc. as of . This information is for your personal, non-commercial use and may not be used for any purpose other than to identify prospective properties you may be interested in purchasing. Display of MLS data is usually deemed reliable but is NOT guaranteed accurate by the MLS. Buyers are responsible for verifying the accuracy of all information and should investigate the data themselves or retain appropriate professionals. Information from sources other than the Listing Agent may have been included in the MLS data. Unless otherwise specified in writing, Broker/Agent has not and will not verify any information obtained from other sources. The Broker/Agent providing the information contained herein may or may not have been the Listing and/or Selling Agent.
