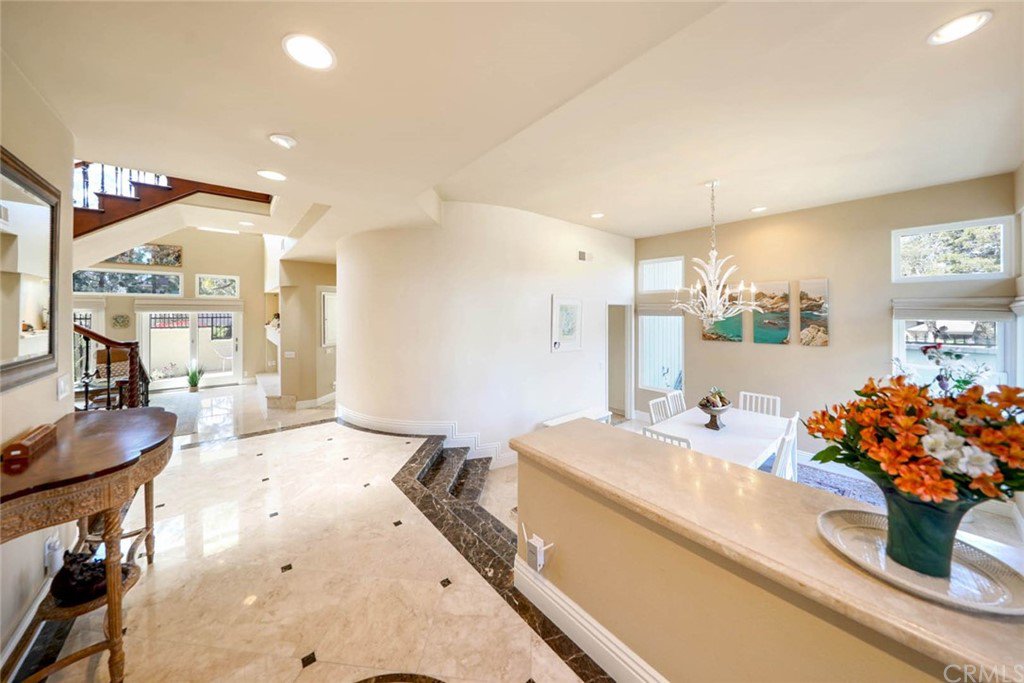2 Vienna, Newport Beach, CA 92660
- $1,790,000
- 4
- BD
- 4
- BA
- 2,986
- SqFt
- Sold Price
- $1,790,000
- List Price
- $1,790,000
- Closing Date
- May 13, 2021
- Status
- CLOSED
- MLS#
- NP21059053
- Year Built
- 1978
- Bedrooms
- 4
- Bathrooms
- 4
- Living Sq. Ft
- 2,986
- Lot Location
- Corner Lot, Front Yard, Lawn, Landscaped, Near Park, Sprinkler System, Sloped Up
- Days on Market
- 1
- Property Type
- Condo
- Property Sub Type
- Condominium
- Stories
- Two Levels
- Neighborhood
- Harbor Ridge Crest (Hrcr)
Property Description
Welcome Home To Newport Beach Coastal Living! Perched high above the hilltop of the coveted Harbor Ridge community, sits this Kensington model on a premium corner lot, offering over 2,900 square feet living space, 4 bedrooms(1 on the main level), 3.5 bathrooms, 3 car garage and a long driveway. The inviting courtyard with beautiful landscaping and intricate stonework, opens to a refined and elegant interior. Featuring an open floor plan with volumes of natural light, brilliantly lit and provides refreshing views of ocean and expansive greenery and trees. The spacious formal living room, flows seamlessly into the family room with a fireplace and French doors opening out to the wrap around patio, creating fantastic indoor/outdoor living and entertainment. The kitchen is open to the family room and boasts granite counter and top-of-the-line appliances. Amenities include marble flooring throughout main level, rich hardwood floor and banister, two story ceiling with skylight and two marble fireplaces. The exclusive Harbor Ridge community offers 24 hour gate guard, a patrol, 4 pools/spas, 3 tennis courts and minutes drive to the top public and private schools as well as the gorgeous coastline, surrounded with fine dining, upscale shopping centers, Pelican Hill Resort & golf course and BEST that Newport Beach has to offer.
Additional Information
- HOA
- 335
- Frequency
- Monthly
- Second HOA
- $687
- Association Amenities
- Call for Rules, Maintenance Grounds, Pool, Guard, Spa/Hot Tub, Security, Tennis Court(s), Trash
- Other Buildings
- Second Garage
- Appliances
- Double Oven, Dishwasher, Freezer, Gas Cooktop, Disposal, Microwave, Refrigerator, Range Hood, Trash Compactor, Vented Exhaust Fan, Water Heater
- Pool Description
- Community, Fenced, Filtered, In Ground, Association
- Fireplace Description
- Family Room, Gas, Living Room, Master Bedroom
- Heat
- Central, Forced Air, Fireplace(s)
- Cooling
- Yes
- Cooling Description
- Central Air
- View
- City Lights, Mountain(s), Ocean, Peek-A-Boo, Trees/Woods, Water
- Exterior Construction
- Drywall, Glass, Concrete, Stucco, Wood Siding
- Patio
- Front Porch, Open, Patio, Porch, Stone
- Roof
- Composition
- Garage Spaces Total
- 3
- Sewer
- Public Sewer, Sewer Tap Paid
- Water
- Public
- School District
- Newport Mesa Unified
- Elementary School
- Anderson
- Middle School
- Corona Del Mar
- High School
- Corona Del Mar
- Interior Features
- Built-in Features, Block Walls, Crown Molding, Granite Counters, High Ceilings, Open Floorplan, Recessed Lighting, Storage, Sunken Living Room, Tile Counters, Two Story Ceilings, Bedroom on Main Level, Dressing Area, Entrance Foyer, Jack and Jill Bath, Walk-In Closet(s)
- Attached Structure
- Attached
- Number Of Units Total
- 1
Listing courtesy of Listing Agent: Mina Maghami (minamaghami@gmail.com) from Listing Office: Pacific Sotheby's Int'l Realty.
Listing sold by Mina Maghami from Pacific Sotheby's Int'l Realty
Mortgage Calculator
Based on information from California Regional Multiple Listing Service, Inc. as of . This information is for your personal, non-commercial use and may not be used for any purpose other than to identify prospective properties you may be interested in purchasing. Display of MLS data is usually deemed reliable but is NOT guaranteed accurate by the MLS. Buyers are responsible for verifying the accuracy of all information and should investigate the data themselves or retain appropriate professionals. Information from sources other than the Listing Agent may have been included in the MLS data. Unless otherwise specified in writing, Broker/Agent has not and will not verify any information obtained from other sources. The Broker/Agent providing the information contained herein may or may not have been the Listing and/or Selling Agent.
