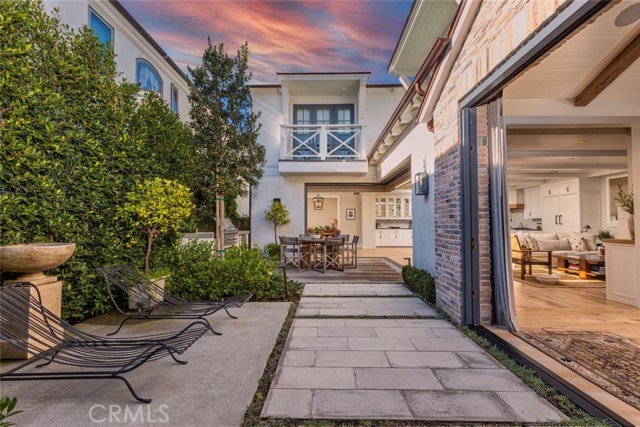125 Via Koron, Newport Beach, CA 92663
- $5,650,000
- 5
- BD
- 6
- BA
- 3,990
- SqFt
- Sold Price
- $5,650,000
- List Price
- $5,795,000
- Closing Date
- Apr 23, 2021
- Status
- CLOSED
- MLS#
- NP21034003
- Year Built
- 2018
- Bedrooms
- 5
- Bathrooms
- 6
- Living Sq. Ft
- 3,990
- Lot Size
- 3,960
- Acres
- 0.09
- Lot Location
- 0-1 Unit/Acre, Sprinkler System
- Days on Market
- 0
- Property Type
- Single Family Residential
- Property Sub Type
- Single Family Residence
- Stories
- Two Levels
- Neighborhood
- Lido Island (Lido)
Property Description
Welcome to 125 Via Koron on Lido Isle, a meticulously crafted, transitional farmhouse-style home, recently constructed and designed by William Guidero Design is certain to impress. This striking residence, sited on a premium, extra-wide 45’ lot, is inspiring from the moment you walk through the Dutch-door entry to the into the verdant private patio. Mixed exterior materials include washed brick, white siding, copper piping and a shingle roof. L-shaped pocket doors open the kitchen, living room and dining area to the patio, creating a seamless fusion of rare indoor/outdoor space. The distinctive brick family room features a lofty ceiling and inviting fireplace plus accordion doors that frame an attractive patio. The kitchen includes paneled appliances, Shaker cabinets and a stunning waterfall island. A walk-in pantry, powder room, guest suite/office and expansive three-car garage complete the first floor. Elevator-ready, the second floor includes four en suite bedrooms and a laundry room, all opening up to a mezzanine that serves as a central media room/study. The Master suite offers a fireplace with marble surround, built-in dressers and a luxurious bath with soaking tub. Cathedral ceilings, unique pendants and select tile floors as well as beautiful hardwood floors ensure that this home was created with discerning taste. To top it off, an open rooftop deck boasts panoramic views. Welcome to the best of coastal living in this one-of-a-kind, graceful home on Lido Isle.
Additional Information
- HOA
- 1300
- Frequency
- Annually
- Association Amenities
- Sport Court, Dock, Barbecue, Picnic Area, Pier, Playground, Tennis Court(s)
- Appliances
- 6 Burner Stove, Dishwasher, Freezer, Disposal, Gas Range, Microwave, Refrigerator, Range Hood
- Pool Description
- None
- Fireplace Description
- Den, Family Room, Master Bedroom
- Heat
- Forced Air
- Cooling
- Yes
- Cooling Description
- Central Air
- View
- City Lights, Water
- Patio
- Open, Patio, Rooftop
- Garage Spaces Total
- 3
- Sewer
- Public Sewer
- Water
- Public
- School District
- Newport Mesa Unified
- Interior Features
- Beamed Ceilings, Built-in Features, Brick Walls, High Ceilings, Open Floorplan, Pantry, Stone Counters, Bedroom on Main Level, Walk-In Pantry
- Attached Structure
- Detached
- Number Of Units Total
- 1
Listing courtesy of Listing Agent: Jon Flagg (jonflagg@msn.com) from Listing Office: Villa Real Estate.
Listing sold by Leslie Thompson from Compass
Mortgage Calculator
Based on information from California Regional Multiple Listing Service, Inc. as of . This information is for your personal, non-commercial use and may not be used for any purpose other than to identify prospective properties you may be interested in purchasing. Display of MLS data is usually deemed reliable but is NOT guaranteed accurate by the MLS. Buyers are responsible for verifying the accuracy of all information and should investigate the data themselves or retain appropriate professionals. Information from sources other than the Listing Agent may have been included in the MLS data. Unless otherwise specified in writing, Broker/Agent has not and will not verify any information obtained from other sources. The Broker/Agent providing the information contained herein may or may not have been the Listing and/or Selling Agent.
