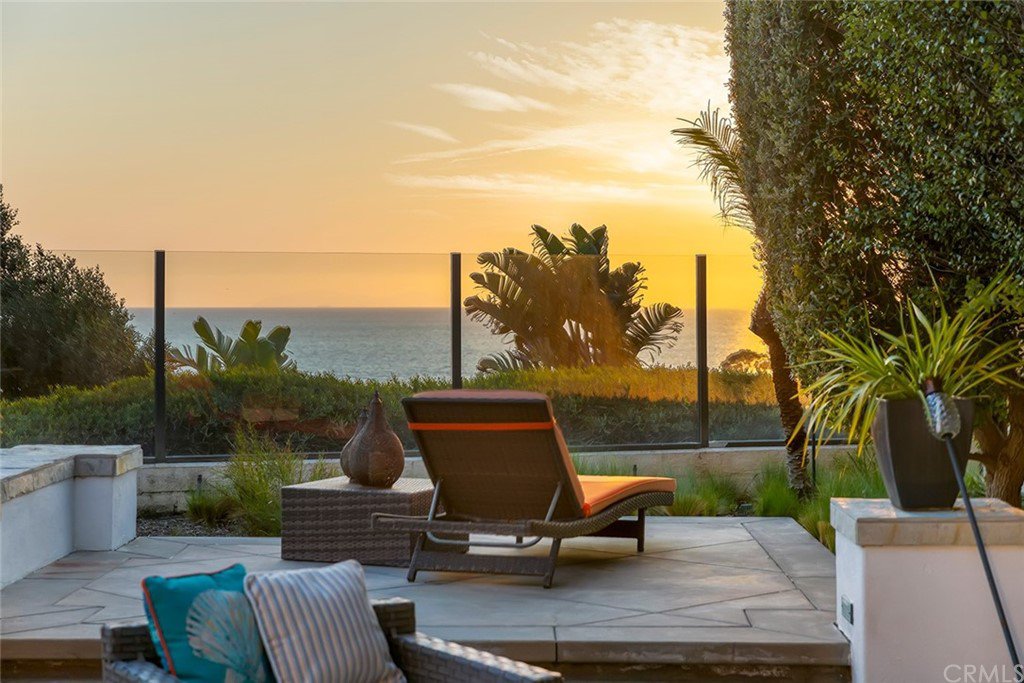14 Sidney Bay Drive, Newport Coast, CA 92657
- $5,300,000
- 5
- BD
- 5
- BA
- 3,500
- SqFt
- Sold Price
- $5,300,000
- List Price
- $5,495,000
- Closing Date
- Jun 30, 2021
- Status
- CLOSED
- MLS#
- NP21032666
- Year Built
- 2002
- Bedrooms
- 5
- Bathrooms
- 5
- Living Sq. Ft
- 3,500
- Lot Size
- 6,426
- Acres
- 0.15
- Lot Location
- Bluff, Back Yard, Cul-De-Sac, Landscaped, Near Park, Sprinklers Timer, Sprinkler System
- Days on Market
- 0
- Property Type
- Single Family Residential
- Style
- Spanish
- Property Sub Type
- Single Family Residence
- Stories
- Two Levels
- Neighborhood
- Seabourn (Ccsb)
Property Description
Choose Crystal Cove resort living in Newport Coast. Fabulous views of Catalina, San Clemente Island, Long Beach and the ocean from the security of a gate guarded community, and quiet cul de sac location. This beautifully landscaped home is also less than a block to the walking tunnel access to Crystal Cove beach- a huge bonus! Especially magical at night with the lights creating a beautiful setting, the backyard offers an oversized salt-water spa, with waterfall fountain, a fire pit, and large BBQ area. Following an approximate $1 million remodel using only high end/lux materials, this home has been been featured in national magazines. Miele appliances, including a 6 burner cooktop are featured in this kitchen, along with the frosted glass backsplash and the sleek and sophisticated cabinetry, all keeping the updated contemporary vibe alive. The 5 generous bedrooms include a casita with a private entrance, and private office. The Master bedroom/bath have heated ceramic tile flooring and the Master bath a steam shower. This home has a designer comfortable, contemporary, interior, noted from the minute you walk in. Also offered exclusively to homeowners is the Canyon Club, with pool, spa, fitness center, tennis courts and clubhouse included. Located near world-class shopping & dining, John Wayne Airport, beaches, the Arts and the best beaches anywhere. Come and see for yourself!
Additional Information
- HOA
- 700
- Frequency
- Monthly
- Association Amenities
- Outdoor Cooking Area, Barbecue, Picnic Area, Playground, Pool, Spa/Hot Tub
- Appliances
- 6 Burner Stove, Barbecue, Double Oven, Dishwasher, Gas Range, Hot Water Circulator, Microwave, Refrigerator, Range Hood, Self Cleaning Oven, Tankless Water Heater, Dryer, Washer
- Pool Description
- Community, Heated, In Ground, Waterfall, Association
- Fireplace Description
- Family Room, Outside
- Heat
- Fireplace(s), Radiant, Zoned
- Cooling
- Yes
- Cooling Description
- Central Air
- View
- Catalina, Coastline, Ocean, Panoramic, Water
- Patio
- Concrete, Open, Patio
- Roof
- Spanish Tile
- Garage Spaces Total
- 2
- Sewer
- Sewer Tap Paid
- Water
- Public
- School District
- Laguna Beach Unified
- Interior Features
- Built-in Features, Crown Molding, Granite Counters, High Ceilings, Open Floorplan, Recessed Lighting, Bedroom on Main Level, Walk-In Closet(s)
- Attached Structure
- Detached
- Number Of Units Total
- 1
Listing courtesy of Listing Agent: Jan Langford (jan@langfordproperties.com) from Listing Office: Surterre Properties Inc..
Listing sold by Shana Spitzer from Compass
Mortgage Calculator
Based on information from California Regional Multiple Listing Service, Inc. as of . This information is for your personal, non-commercial use and may not be used for any purpose other than to identify prospective properties you may be interested in purchasing. Display of MLS data is usually deemed reliable but is NOT guaranteed accurate by the MLS. Buyers are responsible for verifying the accuracy of all information and should investigate the data themselves or retain appropriate professionals. Information from sources other than the Listing Agent may have been included in the MLS data. Unless otherwise specified in writing, Broker/Agent has not and will not verify any information obtained from other sources. The Broker/Agent providing the information contained herein may or may not have been the Listing and/or Selling Agent.
