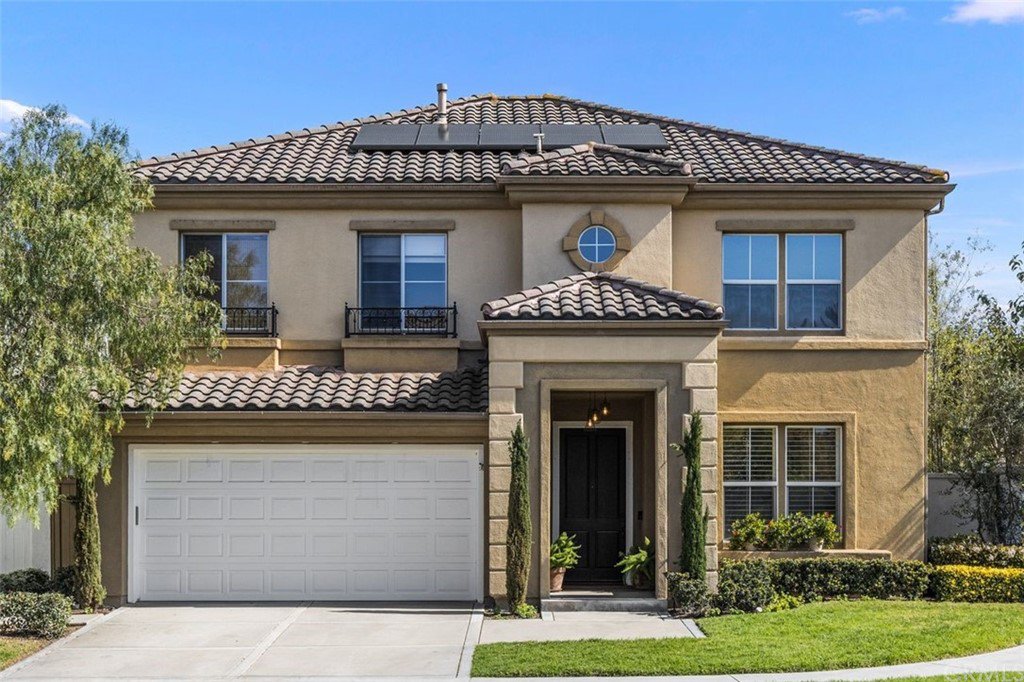22 Menton, Newport Coast, CA 92657
- $1,999,500
- 4
- BD
- 3
- BA
- 2,635
- SqFt
- Sold Price
- $1,999,500
- List Price
- $1,999,500
- Closing Date
- Mar 29, 2021
- Status
- CLOSED
- MLS#
- NP21031153
- Year Built
- 1996
- Bedrooms
- 4
- Bathrooms
- 3
- Living Sq. Ft
- 2,635
- Lot Size
- 4,800
- Acres
- 0.11
- Lot Location
- 0-1 Unit/Acre, Sprinklers In Rear, Sprinklers In Front
- Days on Market
- 9
- Property Type
- Single Family Residential
- Property Sub Type
- Single Family Residence
- Stories
- Two Levels
- Neighborhood
- St. Michel (Nrsm)
Property Description
First time on the market, this wonderful 4 Bedroom (possible easy expansion to 5 bedrooms) model located in the highly sought after gated community of St Michel in Newport Coast. New paint and recent vinyl plank flooring add to the existing generously appointed crown moulding, baseboards, recessed lighting throughout. All bedrooms are upstairs including a beautiful wood custom cabinet and desk for the loft area at the top of the stairs for a study or office use. (This room can easily be covered into a 5th bedroom). The adjacent large bedroom or bonus room can be used as is or a magnificent audio/visual room. Double doors lead to the master bedroom complete with overhead glass transom, double coffered ceiling accented with a stylish large blade ceiling fan. Privacy door separates the master bedroom to the dual wash basin vanity master bath, frameless shower stall and large bathtub. The adjacent large mirrored glass door walk-in closet also provide ample closet space and pull down access ladder to attic. The Gourmet kitchen offers granite countertops and stainless appliances including a 5 burner Thermador stove, butler pantry, under cabinet lighting and a custom made cushioned kitchen breakfast nook table and seating with under seat storage. The kitchen flows into the den equipped with rustic gas fireplace and to the french door leading to the backyard for additional entertaining. Outside the community finds both the children's playground and dog walking areas.
Additional Information
- HOA
- 285
- Frequency
- Monthly
- Second HOA
- $94
- Association Amenities
- Meeting Room, Picnic Area, Playground, Pool, Spa/Hot Tub, Security, Tennis Court(s)
- Pool Description
- Association
- Fireplace Description
- Family Room
- Heat
- Central
- Cooling
- Yes
- Cooling Description
- Central Air
- View
- None
- Exterior Construction
- Drywall, Frame, Stucco
- Garage Spaces Total
- 2
- Sewer
- Public Sewer
- Water
- Public
- School District
- Newport Mesa Unified
- Elementary School
- Newport Coast
- Middle School
- Corona Del Mar
- High School
- Corona Del Mar
- Interior Features
- Ceiling Fan(s), Granite Counters, Tile Counters, All Bedrooms Up, Walk-In Closet(s)
- Attached Structure
- Detached
- Number Of Units Total
- 1
Listing courtesy of Listing Agent: Ernie Caponera (ernie@newport-properties.com) from Listing Office: Coldwell Banker Realty.
Listing sold by Michelle Linovitz from Villa Real Estate
Mortgage Calculator
Based on information from California Regional Multiple Listing Service, Inc. as of . This information is for your personal, non-commercial use and may not be used for any purpose other than to identify prospective properties you may be interested in purchasing. Display of MLS data is usually deemed reliable but is NOT guaranteed accurate by the MLS. Buyers are responsible for verifying the accuracy of all information and should investigate the data themselves or retain appropriate professionals. Information from sources other than the Listing Agent may have been included in the MLS data. Unless otherwise specified in writing, Broker/Agent has not and will not verify any information obtained from other sources. The Broker/Agent providing the information contained herein may or may not have been the Listing and/or Selling Agent.
