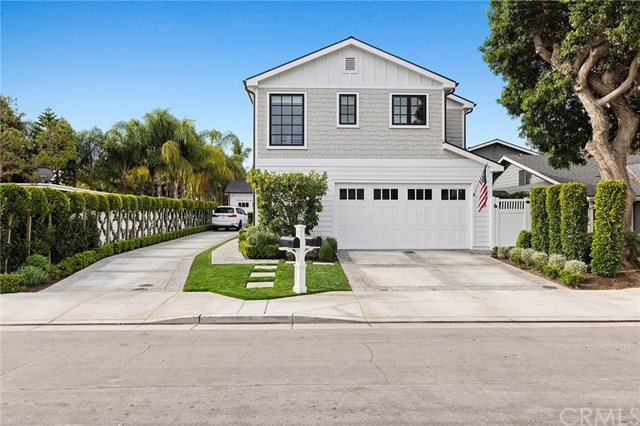189 Merrill Place, Costa Mesa, CA 92627
- $1,400,000
- 3
- BD
- 4
- BA
- 1,896
- SqFt
- Sold Price
- $1,400,000
- List Price
- $1,299,000
- Closing Date
- Mar 29, 2021
- Status
- CLOSED
- MLS#
- NP21030765
- Year Built
- 2016
- Bedrooms
- 3
- Bathrooms
- 4
- Living Sq. Ft
- 1,896
- Lot Size
- 2,831
- Acres
- 0.07
- Lot Location
- Sprinkler System
- Days on Market
- 6
- Property Type
- Single Family Residential
- Property Sub Type
- Single Family Residence
- Stories
- Two Levels
- Neighborhood
- Eastside Central (Eccm)
Property Description
Located on a quiet street in the desirable Eastside Costa Mesa neighborhood, this custom-built home features high quality finishes with impeccable attention to detail. Built in 2017, the home boasts 3 bedrooms (all with custom en-suite bathrooms), office space, laundry room, nine-foot main floor ceilings, wood floors, designer finishes throughout, beautiful landscaping and approximately 1,900 square feet of living space. The great room features an open kitchen laden with top of the line stainless steel Thermador appliances (including double ovens), custom cabinetry, and a large island with Calcutta Marble countertops. French doors lead to the private patio with white vinyl fencing, beautiful pavers, and a gas line hook-up for a barbeque, perfect for indoor/outdoor entertaining. The dreamy owner’s suite has vaulted ceilings and a spa like en-suite bathroom with marble counter featuring dual sinks a vanity, standalone tub, large walk-in shower, and custom walk-in closet. Other impressive features include an upstairs laundry room with storage, Jeld Wen dual pane windows, dual zoned AC, tankless water heater, three zoned Sonos surround sound system, and an attached two car garage with epoxy floors. This property is located near award winning schools, world class beaches, and all the amenities 17th street has to offer!
Additional Information
- Appliances
- Double Oven, Gas Cooktop, Disposal, Microwave, Refrigerator, Range Hood, Tankless Water Heater
- Pool Description
- None
- Fireplace Description
- Living Room
- Heat
- Central
- Cooling
- Yes
- Cooling Description
- Central Air
- View
- None
- Garage Spaces Total
- 2
- Sewer
- Public Sewer
- Water
- Public
- School District
- Newport Mesa Unified
- Interior Features
- High Ceilings, Open Floorplan, Recessed Lighting, All Bedrooms Up, Walk-In Closet(s)
- Attached Structure
- Detached
- Number Of Units Total
- 1
Listing courtesy of Listing Agent: Timothy Carr (tci@timcarrgroup.com) from Listing Office: Villa Real Estate.
Listing sold by Regan Beegle from Times Real Estate
Mortgage Calculator
Based on information from California Regional Multiple Listing Service, Inc. as of . This information is for your personal, non-commercial use and may not be used for any purpose other than to identify prospective properties you may be interested in purchasing. Display of MLS data is usually deemed reliable but is NOT guaranteed accurate by the MLS. Buyers are responsible for verifying the accuracy of all information and should investigate the data themselves or retain appropriate professionals. Information from sources other than the Listing Agent may have been included in the MLS data. Unless otherwise specified in writing, Broker/Agent has not and will not verify any information obtained from other sources. The Broker/Agent providing the information contained herein may or may not have been the Listing and/or Selling Agent.
