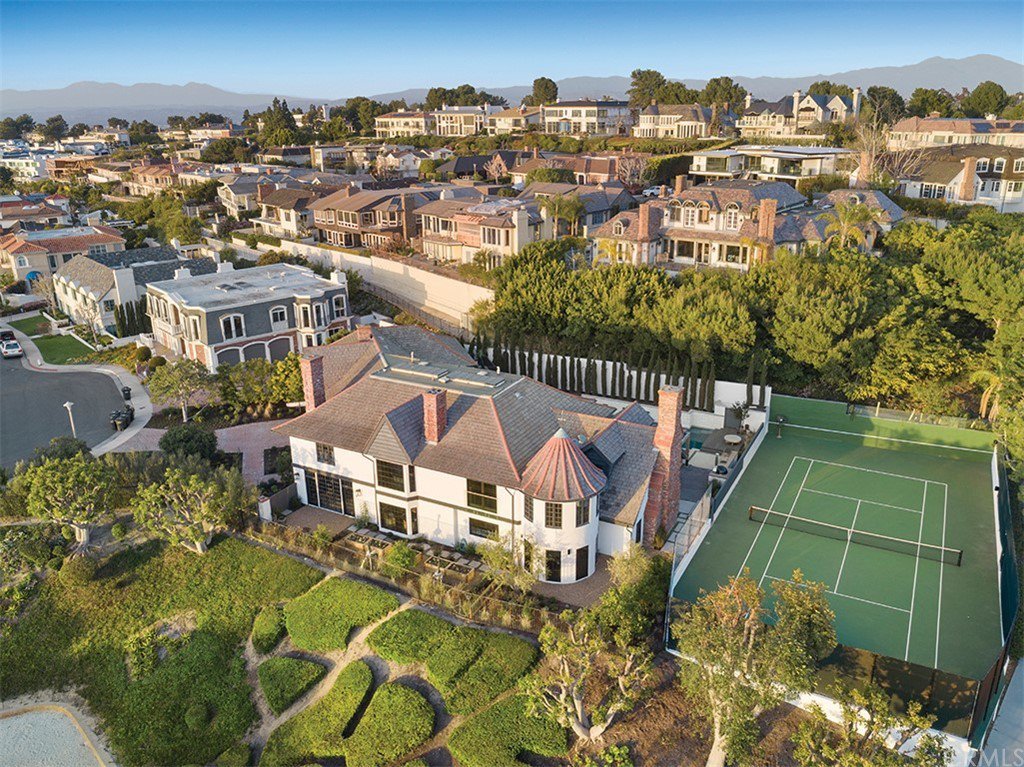2 Narbonne, Newport Beach, CA 92660
- $7,555,000
- 6
- BD
- 9
- BA
- 7,550
- SqFt
- Sold Price
- $7,555,000
- List Price
- $8,900,000
- Closing Date
- Jun 23, 2021
- Status
- CLOSED
- MLS#
- NP21028269
- Year Built
- 1981
- Bedrooms
- 6
- Bathrooms
- 9
- Living Sq. Ft
- 7,550
- Lot Size
- 21,000
- Acres
- 0.48
- Lot Location
- 0-1 Unit/Acre, Cul-De-Sac, Front Yard, Garden, Landscaped
- Days on Market
- 42
- Property Type
- Single Family Residential
- Style
- Tudor
- Stories
- Two Levels
- Neighborhood
- Harbor Ridge Custom (Hrcs)
Property Description
Ideally located behind the gates of ultra-exclusive Harbor Ridge, 2 Narbonne offers a once-in-a-lifetime opportunity to experience true Southern California luxury. The totally redone, approximately 7,550 square foot home showcases breathtaking ocean views on a roughly half-acre lot—a near-impossible combination to find in coastal Orange County. The estate’s contemporary aesthetic is bolstered by an open floor plan that invites everyday living and entertaining in six bedrooms and eight-and-one-half baths. The outdoor areas provide plenty of room to relax, featuring a professional size tennis court, pool, jacuzzi, large wood deck, and loggia encompassing a fireplace and outdoor kitchen with barbeque and pizza oven. Smart technology, including a Savant audiovisual system, Sonos audio system, Nest thermostat, and security cameras, makes life easy. On the main level, the newly renovated kitchen features a five-burner range, Lacanche oven, double dishwashers, white oak cabinetry, patinaed mixed metal fixtures, and slate floors. The dining room offers formal table seating with an adjoining sitting area for pre- and post-dinner cocktails and conversation. Enjoy an incredible master suite, complete with ocean views and dual dressing rooms, bathrooms, and walk-in closets. The estate also boasts a library and upstairs multipurpose lounge. Discover what it feels like to come home to 2 Narbonne today.
Additional Information
- HOA
- 280
- Frequency
- Monthly
- Association Amenities
- Pool, Tennis Court(s)
- Other Buildings
- Tennis Court(s)
- Appliances
- 6 Burner Stove, Double Oven, Dishwasher, Ice Maker, Microwave, Refrigerator, Range Hood, Water Softener, Water Heater, Water Purifier
- Pool
- Yes
- Pool Description
- Heated, Private, Association
- Fireplace Description
- Dining Room, Family Room, Library, Master Bedroom
- Heat
- Central, Fireplace(s)
- Cooling
- Yes
- Cooling Description
- Dual, Zoned
- View
- City Lights, Coastline, Ocean
- Exterior Construction
- Stucco
- Patio
- Patio, Wood
- Roof
- Shingle, Wood
- Garage Spaces Total
- 4
- Sewer
- Public Sewer
- Water
- Public
- School District
- Newport Mesa Unified
- Middle School
- Corona Del Mar
- High School
- Corona Del Mar
- Interior Features
- Beamed Ceilings, Built-in Features, Balcony, High Ceilings, Open Floorplan, Pantry, Smart Home, Unfurnished, Wired for Data, Bar, Wired for Sound, Bedroom on Main Level, Entrance Foyer, Wine Cellar, Walk-In Closet(s)
- Attached Structure
- Detached
- Number Of Units Total
- 1
Listing courtesy of Listing Agent: Rebecca Anderson (randerson@surterreproperties.com) from Listing Office: Surterre Properties Inc..
Listing sold by Aaron Andersen from Luxe Real Estate
Mortgage Calculator
Based on information from California Regional Multiple Listing Service, Inc. as of . This information is for your personal, non-commercial use and may not be used for any purpose other than to identify prospective properties you may be interested in purchasing. Display of MLS data is usually deemed reliable but is NOT guaranteed accurate by the MLS. Buyers are responsible for verifying the accuracy of all information and should investigate the data themselves or retain appropriate professionals. Information from sources other than the Listing Agent may have been included in the MLS data. Unless otherwise specified in writing, Broker/Agent has not and will not verify any information obtained from other sources. The Broker/Agent providing the information contained herein may or may not have been the Listing and/or Selling Agent.
