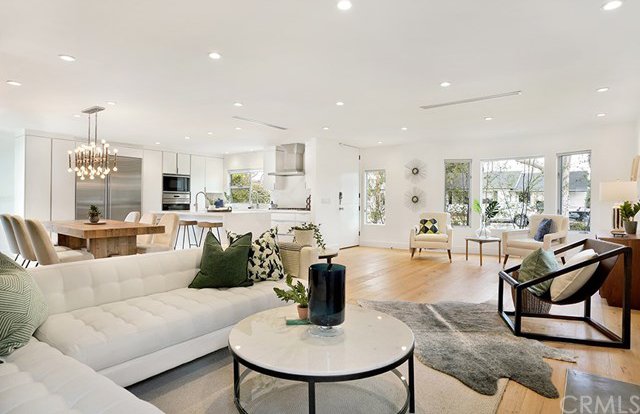483 Abbie Way, Costa Mesa, CA 92627
- $2,230,000
- 3
- BD
- 3
- BA
- 2,286
- SqFt
- Sold Price
- $2,230,000
- List Price
- $2,298,000
- Closing Date
- Mar 31, 2021
- Status
- CLOSED
- MLS#
- NP21009480
- Year Built
- 1950
- Bedrooms
- 3
- Bathrooms
- 3
- Living Sq. Ft
- 2,286
- Lot Size
- 8,114
- Acres
- 0.19
- Lot Location
- Cul-De-Sac, Front Yard, Lawn, Rectangular Lot, Yard
- Days on Market
- 27
- Property Type
- Single Family Residential
- Property Sub Type
- Single Family Residence
- Stories
- One Level
- Neighborhood
- Eastside South (Escm)
Property Description
Situated on a cul-de-sac street, this newly remodeled residence embodies chic and effortless living in the highly sought after community of Eastside Costa Mesa. The home offers open-concept living with 3 bedrooms, a den/ office, and 3 bathrooms. Open to the dining and living rooms, the light and bright kitchen was thoughtfully designed with Subzero and Wolf appliances, minimalist cabinetry, and two sinks. High-end finishes include Fleetwood and Western doors, Kelly Wearstler tile, wide plank whitewashed Oak flooring, and custom lighting. Other upgrades include a whole house water filtration system and dual-zone air conditioning. The generously sized master suite is rich with textures and contemporary design elements and offers oversized doors that open up 16 feet. Enjoy the outdoors in the spacious backyard with a large turf area, a built-in concrete fireplace, and a bench as well as a dining area on the patio. This residence is steps away from acclaimed schools, shopping and dining on 17th street, and moments from the beach.
Additional Information
- Appliances
- Dishwasher, Gas Cooktop, Gas Oven, Microwave, Refrigerator, Vented Exhaust Fan, Water Heater
- Pool Description
- None
- Fireplace Description
- Fire Pit, Gas, Living Room
- Heat
- Central
- Cooling
- Yes
- Cooling Description
- Central Air, Dual
- View
- Neighborhood
- Patio
- Patio
- Garage Spaces Total
- 2
- Sewer
- Public Sewer
- Water
- Public
- School District
- Newport Mesa Unified
- Elementary School
- Mariners
- Middle School
- Ensign
- High School
- Newport Harbor
- Interior Features
- Built-in Features, All Bedrooms Down, Jack and Jill Bath, Walk-In Closet(s)
- Attached Structure
- Detached
- Number Of Units Total
- 1
Listing courtesy of Listing Agent: Kacey Taormina (kacey.taormina@compass.com) from Listing Office: Compass.
Listing sold by Matthew Hoyt from Hoyt Real Estate, Inc.
Mortgage Calculator
Based on information from California Regional Multiple Listing Service, Inc. as of . This information is for your personal, non-commercial use and may not be used for any purpose other than to identify prospective properties you may be interested in purchasing. Display of MLS data is usually deemed reliable but is NOT guaranteed accurate by the MLS. Buyers are responsible for verifying the accuracy of all information and should investigate the data themselves or retain appropriate professionals. Information from sources other than the Listing Agent may have been included in the MLS data. Unless otherwise specified in writing, Broker/Agent has not and will not verify any information obtained from other sources. The Broker/Agent providing the information contained herein may or may not have been the Listing and/or Selling Agent.
