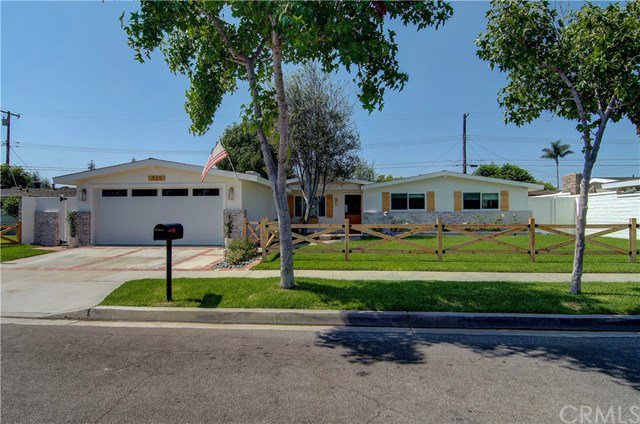325 Esther Street, Costa Mesa, CA 92627
- $1,550,000
- 4
- BD
- 2
- BA
- 1,514
- SqFt
- Sold Price
- $1,550,000
- List Price
- $1,550,000
- Closing Date
- Mar 08, 2021
- Status
- CLOSED
- MLS#
- NP21009334
- Year Built
- 1958
- Bedrooms
- 4
- Bathrooms
- 2
- Living Sq. Ft
- 1,514
- Lot Size
- 6,000
- Acres
- 0.14
- Lot Location
- Back Yard, Front Yard, Lawn, Landscaped, Sprinkler System
- Days on Market
- 20
- Property Type
- Single Family Residential
- Style
- Ranch
- Property Sub Type
- Single Family Residence
- Stories
- One Level
- Neighborhood
- Eastside Central (Eccm)
Property Description
New Years goals got you looking for “the one” ?Well, look no further, because this is it. This is THE house in THE family friendly neighborhood with excellent schools and great neighbors. First, it’s the curb appeal . Yeah, you’ll see it when you drive by and call your agent to say “take me there”. Next it’s turn key. Weary of doing a remodel? Perfect - you won’t need one. An open floor plan with all new windows , wide plank hardwood floors, a freshly remodeled kitchen including crisp white cabinetry ,butcher block counters and new stainless appliances. Then there are 4 spacious bedrooms and 2 new bathrooms with new vanities and shiny new fixtures. Yes, you are going to LOVE this street, super quiet and the best neighbors ever! Next is location! Welcome to the Eastside of Costa Mesa where you get the balance of quiet living in a happening place. The home sits within a short distance to EVERYTHING, allowing you to be close to everything from dining to groceries or your favorite yoga studio – yet tucked away on a generous size lot . So there you have it - the perfect blend of location and a move in ready home . Today is your lucky day, your dream home is available on the market. Come check it out.
Additional Information
- Appliances
- Dishwasher, Electric Oven, Disposal, Gas Range, Microwave
- Pool Description
- None
- Fireplace Description
- Gas Starter, Living Room
- Heat
- Central, Forced Air, Natural Gas
- Cooling
- Yes
- Cooling Description
- Central Air
- View
- Neighborhood
- Exterior Construction
- Brick Veneer
- Roof
- Composition
- Garage Spaces Total
- 2
- Sewer
- Public Sewer
- Water
- Public
- School District
- Newport Mesa Unified
- Interior Features
- Ceiling Fan(s), Cathedral Ceiling(s), High Ceilings, Open Floorplan, Stone Counters, Recessed Lighting, All Bedrooms Down, Bedroom on Main Level, Main Level Master
- Attached Structure
- Detached
- Number Of Units Total
- 1
Listing courtesy of Listing Agent: Bernice Devries (bernice@kastellgroup.com) from Listing Office: Kastell Real Estate Group.
Listing sold by Kate Johnson from Compass
Mortgage Calculator
Based on information from California Regional Multiple Listing Service, Inc. as of . This information is for your personal, non-commercial use and may not be used for any purpose other than to identify prospective properties you may be interested in purchasing. Display of MLS data is usually deemed reliable but is NOT guaranteed accurate by the MLS. Buyers are responsible for verifying the accuracy of all information and should investigate the data themselves or retain appropriate professionals. Information from sources other than the Listing Agent may have been included in the MLS data. Unless otherwise specified in writing, Broker/Agent has not and will not verify any information obtained from other sources. The Broker/Agent providing the information contained herein may or may not have been the Listing and/or Selling Agent.
