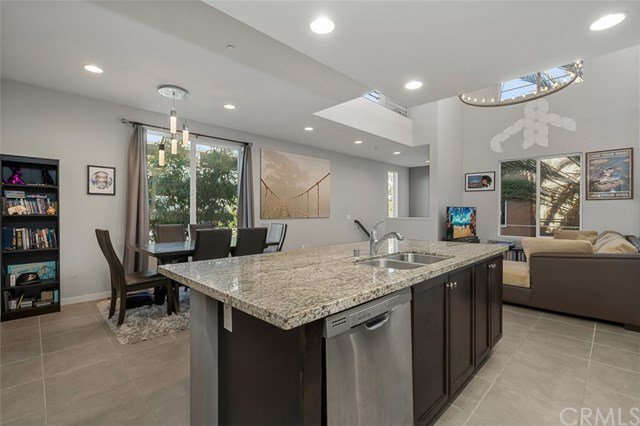23 Waldorf, Irvine, CA 92612
- $755,000
- 2
- BD
- 3
- BA
- 1,921
- SqFt
- Sold Price
- $755,000
- List Price
- $749,000
- Closing Date
- Feb 11, 2021
- Status
- CLOSED
- MLS#
- NP21008487
- Year Built
- 2014
- Bedrooms
- 2
- Bathrooms
- 3
- Living Sq. Ft
- 1,921
- Lot Location
- Close to Clubhouse, Landscaped, Near Park, Walkstreet
- Days on Market
- 6
- Property Type
- Condo
- Style
- Contemporary, Modern
- Property Sub Type
- Condominium
- Stories
- Three Or More Levels
- Neighborhood
- Madison (Cpwmd)
Property Description
Situated in a premier location in the heart of the Irvine Financial District. This stunning highly upgraded end unit Madison townhouse offers the optimal indoor outdoor living experience. Inside this chic dual master ensuites two and one half bath residence, discover open and airy living spaces highlighted by scenic city views, soaring ceilings, recessed LED lighting, custom tile and hardwood flooring, large walk-in closets, designer chandeliers throughout, custom window treatments and a large loft/office with city views. The chef's kitchen includes a large island with slab-granite counter tops, custom glass tile back splash, modern cabinetry and stainless steel appliances. The entire home has been thoughtfully designed. Featuring a multitude of windows for exceptional natural light, the spacious open floor plan accents the alluring scenic Financial District views. Enjoy alfresco dining, sunsets and city lights from the rooftop-style balcony. This deluxe property also includes a private two car garage with direct access to the interior. Pride of ownership is showcased in this immaculate turnkey home. Five-Star amenities at Central Park West include two resort-style saline pools and spas, two parks, pickleball court an 8000 square foot gym and fitness facility and a community event center. Live, work and play in what has become the hottest lifestyle location in Orange County. Convenient to UCI, Fashion Island Newport Beach, John Wayne Airport and pristine OC beaches.
Additional Information
- HOA
- 230
- Frequency
- Monthly
- Second HOA
- $150
- Association Amenities
- Call for Rules, Clubhouse, Controlled Access, Sport Court, Fitness Center, Meeting Room, Management, Meeting/Banquet/Party Room, Outdoor Cooking Area, Barbecue, Paddle Tennis, Pool, Pet Restrictions, Recreation Room, Spa/Hot Tub
- Appliances
- Convection Oven, Dishwasher, Free-Standing Range, Freezer, Gas Cooktop, Disposal, Gas Oven, High Efficiency Water Heater, Ice Maker, Microwave, Refrigerator, Range Hood, Self Cleaning Oven, Tankless Water Heater, Vented Exhaust Fan, Dryer, Washer
- Pool Description
- Community, Fenced, Filtered, Gunite, Heated, In Ground, Association
- Heat
- Forced Air
- Cooling
- Yes
- Cooling Description
- Central Air
- View
- City Lights, Neighborhood, Trees/Woods
- Patio
- Concrete, Deck
- Garage Spaces Total
- 2
- Sewer
- Public Sewer
- Water
- Public
- School District
- Santa Ana Unified
- Interior Features
- Balcony, Ceiling Fan(s), Cathedral Ceiling(s), Granite Counters, High Ceilings, Multiple Staircases, Open Floorplan, Stone Counters, Recessed Lighting, Loft, Main Level Master, Multiple Master Suites
- Attached Structure
- Attached
- Number Of Units Total
- 1
Listing courtesy of Listing Agent: Jeffrey Caughren (jcaughren@pacificsir.com) from Listing Office: Pacific Sotheby's Int'l Realty.
Listing sold by Adam Ahmed from American Pacific Investments
Mortgage Calculator
Based on information from California Regional Multiple Listing Service, Inc. as of . This information is for your personal, non-commercial use and may not be used for any purpose other than to identify prospective properties you may be interested in purchasing. Display of MLS data is usually deemed reliable but is NOT guaranteed accurate by the MLS. Buyers are responsible for verifying the accuracy of all information and should investigate the data themselves or retain appropriate professionals. Information from sources other than the Listing Agent may have been included in the MLS data. Unless otherwise specified in writing, Broker/Agent has not and will not verify any information obtained from other sources. The Broker/Agent providing the information contained herein may or may not have been the Listing and/or Selling Agent.
