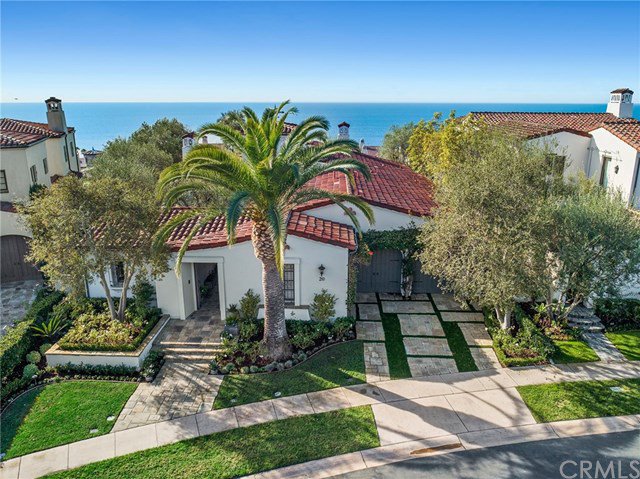20 Dunes Bluff, Newport Coast, CA 92657
- $5,400,000
- 4
- BD
- 5
- BA
- 3,000
- SqFt
- Sold Price
- $5,400,000
- List Price
- $5,395,000
- Closing Date
- Mar 02, 2021
- Status
- CLOSED
- MLS#
- NP21008276
- Year Built
- 2004
- Bedrooms
- 4
- Bathrooms
- 5
- Living Sq. Ft
- 3,000
- Lot Size
- 9,833
- Acres
- 0.23
- Lot Location
- Back Yard, Front Yard, Sprinkler System, Street Level
- Days on Market
- 0
- Property Type
- Single Family Residential
- Style
- Mediterranean
- Property Sub Type
- Single Family Residence
- Stories
- One Level
- Neighborhood
- Nautilus (Ccna)
Property Description
This highly sought after single level offering sweeping views of the Pacific Ocean, Catalina Island, spectacular sunsets and city lights up the coast is located in the exclusive 24 hour guard gated community of Crystal Cove. The stunning 4 bedroom residence is beautifully appointed throughout with hardwood floors, custom cabinetry, Venetian plaster, wood shutters and much more. The open floorplan features a spacious Great Room with custom built-ins, beamed vaulted ceiling, an arched window framing the view, fireplace, French doors to the courtyard and adjoins the gourmet Kitchen. The Kitchen offers stone countertops, a spacious island, 6 burner range, double ovens, custom cabinets, a wine fridge, a striking chandelier hanging from the high ceiling plus a breakfast nook that overlooks the impressive view and inviting backyard. The formal Dining Room features Venetian plaster walls, a distinctive chandelier and has French doors opening to the beautiful courtyard with outdoor fireplace. There is a detached casita with private bathroom that also overlooks the courtyard. The home is freshly painted throughout, has new carpet and new Walker Zanger flooring in the bathrooms. It is situated on a sprawling lot with lushly landscaped grounds offering an ideal setting to entertain boasting a spacious cabana with heaters, a built-in bbq, a sand pit, water features and the panoramic view as a backdrop. This residence truly epitomizes the best in Southern California living!
Additional Information
- HOA
- 725
- Frequency
- Monthly
- Association Amenities
- Clubhouse, Sport Court, Outdoor Cooking Area, Playground, Pool, Guard, Spa/Hot Tub, Security, Tennis Court(s)
- Other Buildings
- Cabana
- Appliances
- 6 Burner Stove, Built-In Range, Barbecue, Double Oven, Dishwasher, Gas Oven, Microwave, Refrigerator, Range Hood, Warming Drawer
- Pool Description
- Community, Association
- Fireplace Description
- Family Room, Gas Starter, Outside
- Heat
- Forced Air
- Cooling
- Yes
- Cooling Description
- Central Air
- View
- Catalina, City Lights, Coastline, Ocean, Panoramic, Water
- Roof
- Tile
- Garage Spaces Total
- 3
- Sewer
- Public Sewer
- Water
- Public
- School District
- Laguna Beach Unified
- Interior Features
- Beamed Ceilings, Built-in Features, Crown Molding, Cathedral Ceiling(s), Open Floorplan, Pantry, Stone Counters, All Bedrooms Down, Main Level Master, Walk-In Pantry, Walk-In Closet(s)
- Attached Structure
- Detached
- Number Of Units Total
- 1
Listing courtesy of Listing Agent: Darcy Ricci (dricci@villarealestate.com) from Listing Office: Villa Real Estate.
Listing sold by Gail Grabner from Villa Real Estate
Mortgage Calculator
Based on information from California Regional Multiple Listing Service, Inc. as of . This information is for your personal, non-commercial use and may not be used for any purpose other than to identify prospective properties you may be interested in purchasing. Display of MLS data is usually deemed reliable but is NOT guaranteed accurate by the MLS. Buyers are responsible for verifying the accuracy of all information and should investigate the data themselves or retain appropriate professionals. Information from sources other than the Listing Agent may have been included in the MLS data. Unless otherwise specified in writing, Broker/Agent has not and will not verify any information obtained from other sources. The Broker/Agent providing the information contained herein may or may not have been the Listing and/or Selling Agent.
