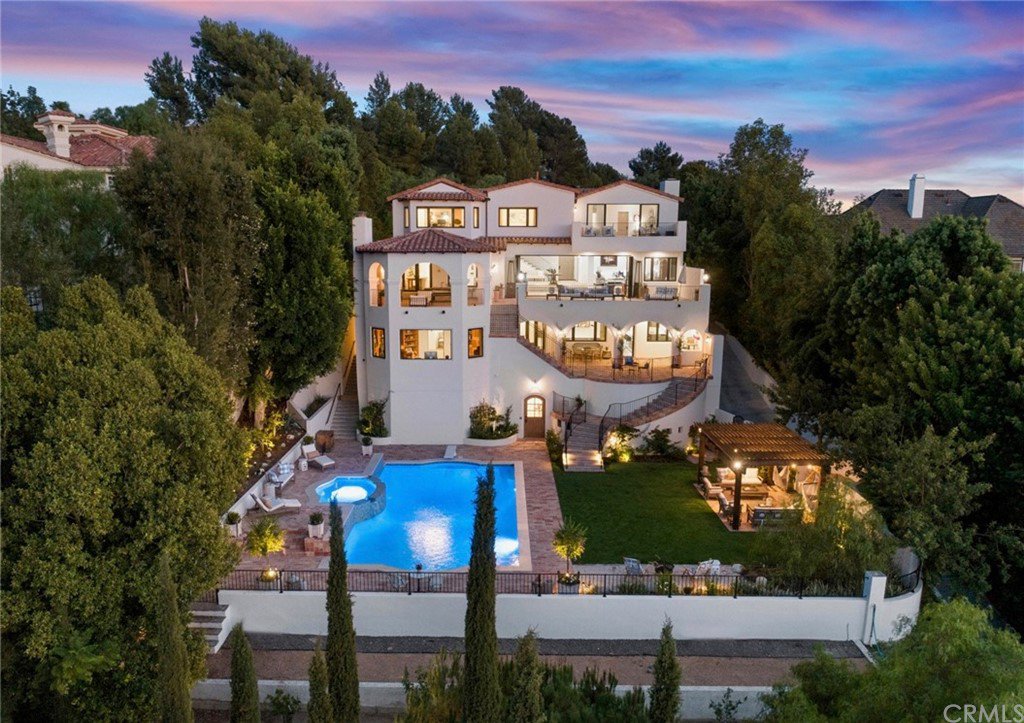30671 Steeplechase Drive, San Juan Capistrano, CA 92675
- $7,250,000
- 7
- BD
- 9
- BA
- 9,000
- SqFt
- Sold Price
- $7,250,000
- List Price
- $7,800,000
- Closing Date
- May 24, 2021
- Status
- CLOSED
- MLS#
- NP21008190
- Year Built
- 2018
- Bedrooms
- 7
- Bathrooms
- 9
- Living Sq. Ft
- 9,000
- Lot Size
- 43,560
- Acres
- 1
- Lot Location
- 0-1 Unit/Acre, Back Yard, Garden, Horse Property, Lot Over 40000 Sqft, Landscaped, Rectangular Lot, Yard
- Days on Market
- 0
- Property Type
- Single Family Residential
- Property Sub Type
- Single Family Residence
- Stories
- Three Or More Levels
- Neighborhood
- Hunt Club (Hc)
Property Description
A remarkable expression of thoughtful design and effortless sophistication; This exquisite Custom Estate occupies an enviable position atop the renowned private community of The Hunt Club. Provencal in style yet capturing the signature spirit of the California West, each space has been meticulously crafted to invite and restore. The demi-circular drive gives way to the cour d'honneur appointed with olive trees, imported tile and a bubbling fountain. Expansive hideaway floor-to-ceiling doors open to the sun-washed rolling hills as soft coastal breezes present a striking entrance and dramatic views. Soaring ceilings, refined materials, and a timeless sensibility allows for the most desirable of lifestyles. The residence of approximately nine-thousand square feet enjoys formal living and dining rooms, breathtaking gourmet kitchen, owners suite, oversized guest suites, entertaining bar, cinema, fitness center, activity room, and a perched study with fireplace. The arched terrace acts as the promontory for the main level overlooking the grounds, pool pavillion, entertainers lawn, and the gently sloped garden leads to the picturesque equestrian trail and tree covered gathering place. A dual-subterranean garage allows for ample vehicle and secure storage. A most rare and special opportunity, and having recently completed an exhaustive designer remodel this extraordinary property is now available. We invite you to view the vide and explore further at HuntClubEstate.com.
Additional Information
- HOA
- 510
- Frequency
- Monthly
- Association Amenities
- Horse Trails, Management, Guard, Security, Trail(s)
- Pool
- Yes
- Pool Description
- Diving Board, Heated, In Ground, Private
- Fireplace Description
- Dining Room, Family Room, Master Bedroom
- Heat
- Forced Air, Zoned
- Cooling
- Yes
- Cooling Description
- Zoned
- View
- Canyon, Golf Course, Hills, Panoramic, Trees/Woods
- Garage Spaces Total
- 7
- Sewer
- Public Sewer
- Water
- Public
- School District
- Capistrano Unified
- Interior Features
- Beamed Ceilings, Built-in Features, High Ceilings, Open Floorplan, Storage, Walk-In Closet(s)
- Attached Structure
- Detached
- Number Of Units Total
- 1
Listing courtesy of Listing Agent: Andrew Cotton (Andrew.Cotton@compass.com) from Listing Office: Compass.
Listing sold by Andrew Cotton from Compass
Mortgage Calculator
Based on information from California Regional Multiple Listing Service, Inc. as of . This information is for your personal, non-commercial use and may not be used for any purpose other than to identify prospective properties you may be interested in purchasing. Display of MLS data is usually deemed reliable but is NOT guaranteed accurate by the MLS. Buyers are responsible for verifying the accuracy of all information and should investigate the data themselves or retain appropriate professionals. Information from sources other than the Listing Agent may have been included in the MLS data. Unless otherwise specified in writing, Broker/Agent has not and will not verify any information obtained from other sources. The Broker/Agent providing the information contained herein may or may not have been the Listing and/or Selling Agent.
