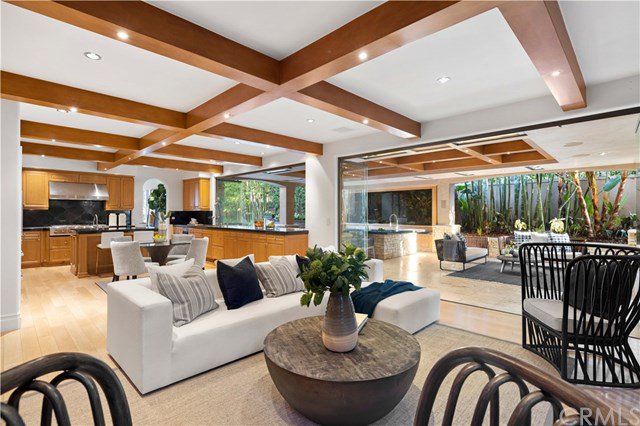36 Palazzo, Newport Beach, CA 92660
- $3,371,000
- 5
- BD
- 6
- BA
- 5,033
- SqFt
- Sold Price
- $3,371,000
- List Price
- $2,795,000
- Closing Date
- Mar 12, 2021
- Status
- CLOSED
- MLS#
- NP20264330
- Year Built
- 1998
- Bedrooms
- 5
- Bathrooms
- 6
- Living Sq. Ft
- 5,033
- Lot Size
- 10,103
- Acres
- 0.23
- Lot Location
- Back Yard, Corner Lot, Yard
- Days on Market
- 14
- Property Type
- Single Family Residential
- Property Sub Type
- Single Family Residence
- Stories
- Two Levels
- Neighborhood
- Lucera (Bcyl)
Property Description
A grand corner-lot home in the guard-gated community of Bonita Canyon, 36 Palazzo offers endless privacy with a sweeping canyon as its neighbor to the northeast, mature backyard landscape creating a hidden escape and true indoor-outdoor resort living on a uniquely large 10,103 square foot lot. This home offers over 5,000 square feet of living, 5 bedrooms (all ensuite), 6 bathrooms, study room, and is thoughtfully designed for luxury living and entertaining. Enter to find a first glance at the serene backyard, passing by the relaxing courtyard with bifold doors. Step into the gourmet kitchen with sleek granite countertops, Thermador and Sub Zero appliances and dramatic bifold windows and doors that completely open to the private backyard. Experience California living as the family room, kitchen and backyard meld as one space, an entertainer’s dream. Relax on the travertine deck, slip into the pool or spa, then take a seat at the expansive bar with a striking view of the tropical aquarium backdrop. Retreat upstairs to find the main bedroom with a custom walk-in closet complete with an island, soaking tub and a seating area with fireplace. Effortlessly work from home in the spacious, Zoom-ready office with custom built-ins and refrigerator. Find carefully curated detail throughout the home, such as custom tile, thoughtful built-ins and luxury stonework. Take advantage of amenities the community offers such as tennis courts, lap pool, greenbelts and playground.
Additional Information
- HOA
- 400
- Frequency
- Monthly
- Association Amenities
- Barbecue, Playground, Pool, Guard, Security, Tennis Court(s)
- Appliances
- 6 Burner Stove, Built-In Range, Barbecue, Double Oven, Dishwasher, Electric Oven, Microwave, Refrigerator, Warming Drawer
- Pool
- Yes
- Pool Description
- In Ground, Private, Association
- Fireplace Description
- Family Room, Living Room, Master Bedroom
- Heat
- Central, Zoned
- Cooling
- Yes
- Cooling Description
- Central Air
- View
- Neighborhood
- Patio
- Patio
- Garage Spaces Total
- 3
- Sewer
- Public Sewer
- Water
- Public
- School District
- Newport Mesa Unified
- Interior Features
- Beamed Ceilings, Built-in Features, Balcony, Crown Molding, High Ceilings, In-Law Floorplan, Living Room Deck Attached, Open Floorplan, Pantry, Recessed Lighting, Bedroom on Main Level, Walk-In Pantry, Walk-In Closet(s)
- Attached Structure
- Detached
- Number Of Units Total
- 1
Listing courtesy of Listing Agent: Mark Taylor (marktaylor@compass.com) from Listing Office: Compass.
Listing sold by Andrew Shortt from Compass
Mortgage Calculator
Based on information from California Regional Multiple Listing Service, Inc. as of . This information is for your personal, non-commercial use and may not be used for any purpose other than to identify prospective properties you may be interested in purchasing. Display of MLS data is usually deemed reliable but is NOT guaranteed accurate by the MLS. Buyers are responsible for verifying the accuracy of all information and should investigate the data themselves or retain appropriate professionals. Information from sources other than the Listing Agent may have been included in the MLS data. Unless otherwise specified in writing, Broker/Agent has not and will not verify any information obtained from other sources. The Broker/Agent providing the information contained herein may or may not have been the Listing and/or Selling Agent.
