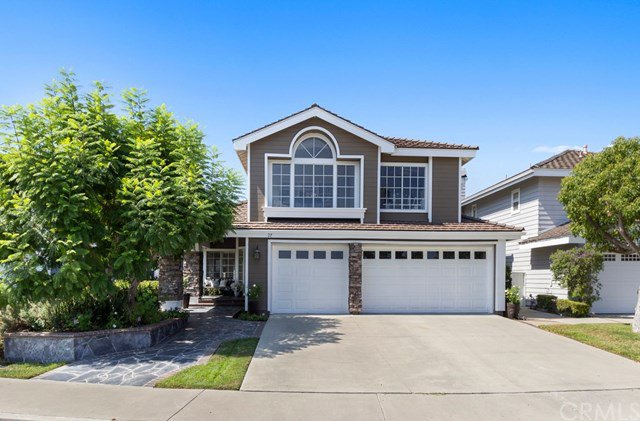27 Lindall Street, Laguna Niguel, CA 92677
- $1,475,000
- 5
- BD
- 3
- BA
- 2,847
- SqFt
- Sold Price
- $1,475,000
- List Price
- $1,475,000
- Closing Date
- Dec 03, 2020
- Status
- CLOSED
- MLS#
- NP20200734
- Year Built
- 1985
- Bedrooms
- 5
- Bathrooms
- 3
- Living Sq. Ft
- 2,847
- Lot Size
- 9,250
- Acres
- 0.21
- Lot Location
- Cul-De-Sac, Front Yard, Garden, Sprinklers In Rear, Sprinklers In Front, Lawn, Landscaped, Level, Rectangular Lot, Sprinklers Timer
- Days on Market
- 5
- Property Type
- Single Family Residential
- Style
- Cape Cod
- Property Sub Type
- Single Family Residence
- Stories
- Two Levels
- Neighborhood
- Beacon Hill Bluffs (Bhb)
Property Description
This exceptional home located in Beacon Hill has expansive views from both the front and back due to it's higher elevation. Nestled on a desirable single loaded street near the end of a cul-de-sac this is the perfect place to call home. On the ground floor there is a bedroom and full bathroom, a gourmet kitchen with custom cabinetry, a dining area, a large living and dining room, the family room, with a fireplace, which opens to the gorgeous large yard, the laundry room and a wet bar. Upstairs the large main bedroom suite features a fireplace and lovely views, a bathroom with a good sized closet with attractive built-ins. Additionally upstairs there are 3 more bedrooms, a bathroom and a large bonus/games room. A total of 5 bedrooms plus a bonus/games room. Additional features include recently installed Aspen Oak wood flooring, custom cabinetry and a 3 car garage. The outside of the home and most of the interior have recently been freshly painted. This is the largest floorplan and it is on an extra large lot. Great neighborhood with 3 pool/spa facilities and 6 tennis courts.
Additional Information
- HOA
- 127
- Frequency
- Monthly
- Association Amenities
- Pool, Spa/Hot Tub, Tennis Court(s)
- Appliances
- Dishwasher, Freezer, Disposal, Gas Range, Microwave, Refrigerator, Water Heater
- Pool Description
- Association
- Fireplace Description
- Family Room, Master Bedroom
- Heat
- Central, Forced Air, Fireplace(s)
- Cooling
- Yes
- Cooling Description
- Central Air
- View
- City Lights, Hills, Neighborhood, Ocean, Panoramic
- Exterior Construction
- Wood Siding, Copper Plumbing
- Patio
- Covered, Front Porch, Patio
- Roof
- Tile
- Garage Spaces Total
- 3
- Sewer
- Public Sewer
- Water
- Public
- School District
- Capistrano Unified
- Interior Features
- Wet Bar, Built-in Features, Ceiling Fan(s), Cathedral Ceiling(s), Recessed Lighting, Bedroom on Main Level, Walk-In Closet(s)
- Attached Structure
- Detached
- Number Of Units Total
- 1
Listing courtesy of Listing Agent: Jim Weisenbach (jweisenbach@surterreproperties.com) from Listing Office: Surterre Properties Inc..
Listing sold by Cesi Pagano from Keller Williams Realty
Mortgage Calculator
Based on information from California Regional Multiple Listing Service, Inc. as of . This information is for your personal, non-commercial use and may not be used for any purpose other than to identify prospective properties you may be interested in purchasing. Display of MLS data is usually deemed reliable but is NOT guaranteed accurate by the MLS. Buyers are responsible for verifying the accuracy of all information and should investigate the data themselves or retain appropriate professionals. Information from sources other than the Listing Agent may have been included in the MLS data. Unless otherwise specified in writing, Broker/Agent has not and will not verify any information obtained from other sources. The Broker/Agent providing the information contained herein may or may not have been the Listing and/or Selling Agent.
