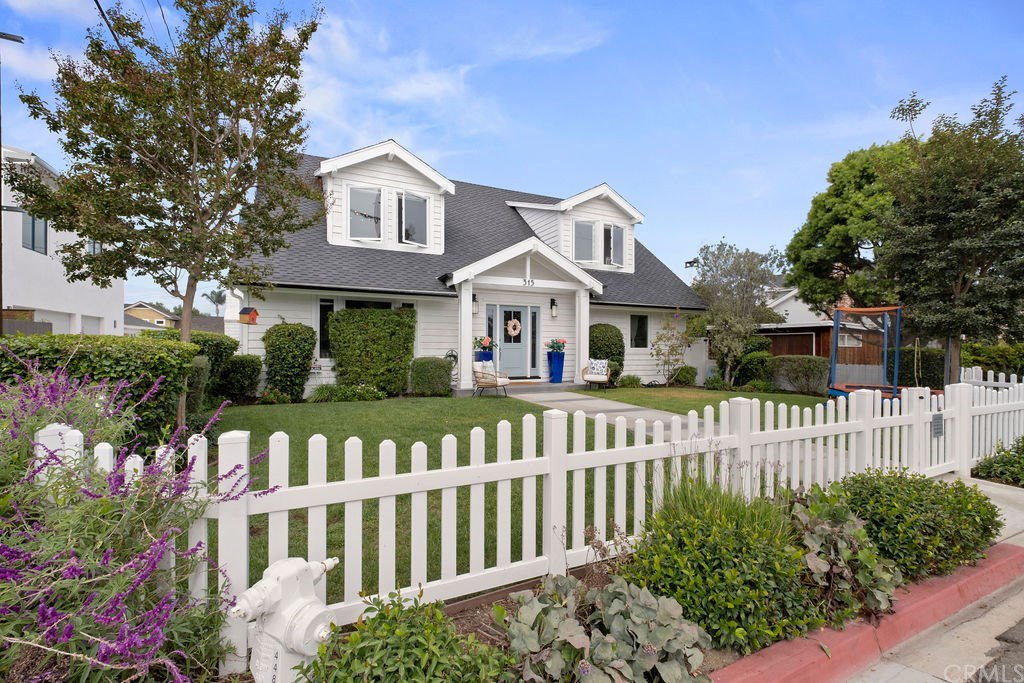315 Aliso Avenue, Newport Beach, CA 92663
- $2,800,000
- 5
- BD
- 4
- BA
- 3,294
- SqFt
- Sold Price
- $2,800,000
- List Price
- $2,999,000
- Closing Date
- Dec 01, 2020
- Status
- CLOSED
- MLS#
- NP20192430
- Year Built
- 1954
- Bedrooms
- 5
- Bathrooms
- 4
- Living Sq. Ft
- 3,294
- Lot Size
- 6,375
- Acres
- 0.15
- Lot Location
- Back Yard, Corner Lot
- Days on Market
- 22
- Property Type
- Single Family Residential
- Style
- Traditional
- Property Sub Type
- Single Family Residence
- Stories
- Two Levels
Property Description
Located on the 300 block of one of the most desirable streets in Newport Heights, sits this remodeled home with excellent curb appeal. It is close to parks, shops, and dining on the nearby Mariner's Mile stretch of the Pacific Coast Highway. This 5-bedroom, 4-bath, 3-car garage home has been recently renovated with a new gourmet kitchen that includes quartz counters and high-end stainless steel appliances. On the main floor, the kitchen enjoys an abundance of natural light and opens to the spacious great room with a fireplace. The kitchen and great room both overlook the enclosed outdoor space in the backyard. The main floor also boasts 2 bedrooms connected by a full Jack and Jill bathroom, a living room with a second fireplace, a large dining area, and a powder bathroom. The second floor has a large master retreat, two secondary bedrooms and a full bath. The master retreat has vaulted ceilings, a large walk-in closet, a spacious spa-like bath with marble counters, dual vanities, shower, and balcony that overlooks the backyard. The home has great natural light and outdoor space. It also has a three car detached garage off of the alley that allows for plenty of additional parking.
Additional Information
- Appliances
- 6 Burner Stove, Built-In Range, Microwave
- Pool Description
- None
- Fireplace Description
- Family Room, Living Room
- Cooling
- Yes
- Cooling Description
- Central Air, Dual
- View
- None
- Patio
- Open, Patio
- Garage Spaces Total
- 3
- Sewer
- Public Sewer
- Water
- Public
- School District
- Newport Mesa Unified
- Middle School
- Ensign
- High School
- Newport Harbor
- Interior Features
- High Ceilings, Paneling/Wainscoting, Jack and Jill Bath, Walk-In Pantry, Walk-In Closet(s)
- Attached Structure
- Detached
- Number Of Units Total
- 1
Listing courtesy of Listing Agent: Tim Beans (tim@beansrealestate.com) from Listing Office: RE/MAX Select One.
Listing sold by Scott Singer from Arbor Real Estate
Mortgage Calculator
Based on information from California Regional Multiple Listing Service, Inc. as of . This information is for your personal, non-commercial use and may not be used for any purpose other than to identify prospective properties you may be interested in purchasing. Display of MLS data is usually deemed reliable but is NOT guaranteed accurate by the MLS. Buyers are responsible for verifying the accuracy of all information and should investigate the data themselves or retain appropriate professionals. Information from sources other than the Listing Agent may have been included in the MLS data. Unless otherwise specified in writing, Broker/Agent has not and will not verify any information obtained from other sources. The Broker/Agent providing the information contained herein may or may not have been the Listing and/or Selling Agent.
