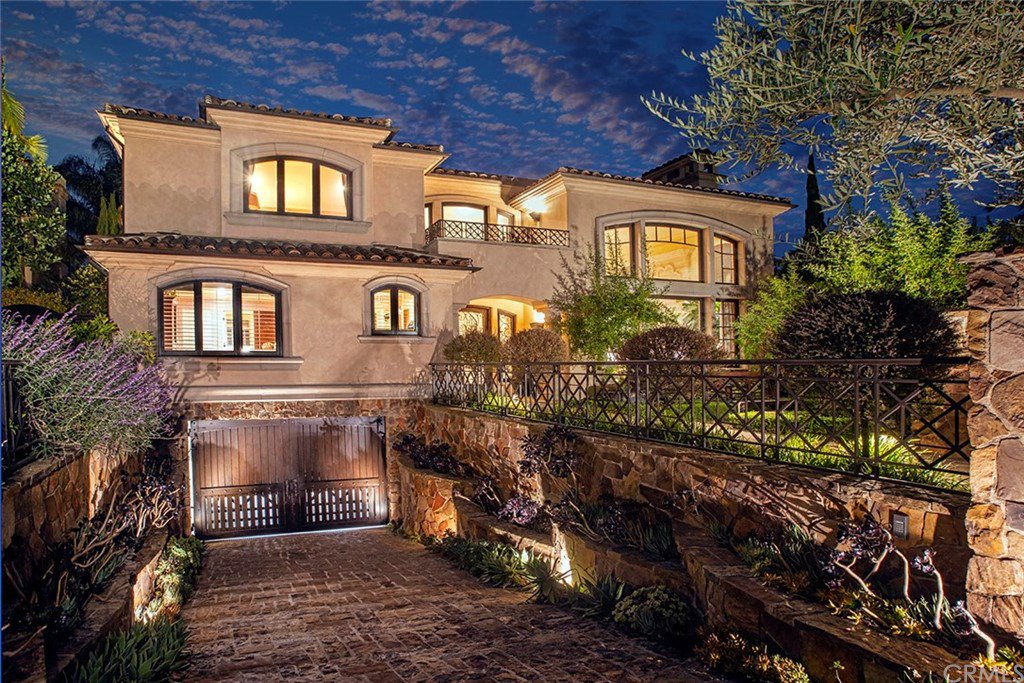10 Pelican Point Drive, Newport Coast, CA 92657
- $6,537,000
- 4
- BD
- 5
- BA
- 5,702
- SqFt
- Sold Price
- $6,537,000
- List Price
- $6,999,999
- Closing Date
- Apr 08, 2021
- Status
- CLOSED
- MLS#
- NP20186382
- Year Built
- 1995
- Bedrooms
- 4
- Bathrooms
- 5
- Living Sq. Ft
- 5,702
- Lot Size
- 12,168
- Acres
- 0.28
- Lot Location
- 2-5 Units/Acre, Back Yard, Drip Irrigation/Bubblers, Front Yard, Garden, Sprinklers In Rear, Sprinklers In Front, Landscaped, On Golf Course, Near Public Transit, Paved, Rectangular Lot, Sprinklers Timer, Sprinklers On Side, Sprinkler System, Street Level, Yard
- Days on Market
- 177
- Property Type
- Single Family Residential
- Style
- Custom, Mediterranean, Traditional
- Property Sub Type
- Single Family Residence
- Stories
- Three Or More Levels
- Neighborhood
- Pelican Point (Ncpp)
Property Description
Located on the 11th fairway of the world-renowned Pelican Hill Golf Club in the guard-gated community of Pelican Point with private oceanfront access to Crystal Cove Beach. This custom residence boasts 4 bdrms, 5 ba, 5 fireplaces and a coveted 7-car subterranean garage. With no detail spared, this lavish home exudes warmth and high end living. Each surface is adorned with luxurious bespoke finishes, from the French limestone flooring throughout to handcrafted plastered walls and soaring ceilings. The formal living room boasts a two story limestone fireplace. The gourmet kitchen features a large marble center island, walk in pantry, top-end appliances and flows seamlessly into the formal dining room and large great room with wet bar and 125 bottle refrigerated wine storage. The home entertainment center is equipped with a 7 ft screen and top of the line audio video systems including Savant home automation and security. Each bedroom offers a true ensuite, including a main-level guest suite with private entrance. The second level presents 2 additional guest rooms and impressive master wing with fireplace, spa-like bathroom and a large balcony with ocean views. Additional rooms include a main level library with opulent mahogany and marble fireplace, an upstairs office and a fitness room. Grandeur and leisure convene in the impeccably landscaped backyard featuring a saltwater pool, outdoor fireplace and kitchen. Multiple sitting areas provide the ultimate in indoor/outdoor living!
Additional Information
- HOA
- 685
- Frequency
- Monthly
- Association Amenities
- Controlled Access, Maintenance Grounds, Guard, Security
- Appliances
- 6 Burner Stove, Built-In Range, Barbecue, Convection Oven, Dishwasher, ENERGY STAR Qualified Water Heater, Freezer, Gas Cooktop, Gas Oven, Gas Range, Gas Water Heater, Hot Water Circulator, Indoor Grill, Ice Maker, Refrigerator, Range Hood, Water Softener, Vented Exhaust Fan, Water To Refrigerator, Water Heater, Water Purifier
- Pool
- Yes
- Pool Description
- Black Bottom, Filtered, Gunite, Gas Heat, Heated, In Ground, Pebble, Permits, Private, Salt Water, Tile, Waterfall
- Fireplace Description
- Family Room, Gas, Gas Starter, Great Room, Library, Living Room, Masonry, Master Bedroom, Outside, Raised Hearth, Wood Burning
- Heat
- Central, Forced Air, Natural Gas, Zoned
- Cooling
- Yes
- Cooling Description
- Central Air, Electric, Zoned
- View
- Golf Course, Ocean
- Exterior Construction
- Block, Drywall, Flagstone, Frame, Glass, Concrete, Plaster, Stone, Stucco, Steel, Copper Plumbing
- Patio
- Covered, Deck, Open, Patio, Stone, Terrace, Wrap Around
- Roof
- Clay, Copper, Spanish Tile, Tile
- Garage Spaces Total
- 7
- Sewer
- Public Sewer
- Water
- Public
- School District
- Newport Mesa Unified
- Elementary School
- Newport Coast
- Middle School
- Corona Del Mar
- High School
- Corona Del Mar
- Interior Features
- Beamed Ceilings, Wet Bar, Built-in Features, Balcony, Crown Molding, Cathedral Ceiling(s), Central Vacuum, Coffered Ceiling(s), Dumbwaiter, High Ceilings, Open Floorplan, Pantry, Pull Down Attic Stairs, Phone System, Stone Counters, Recessed Lighting, Storage, Smart Home, Sunken Living Room, Tile Counters, Two Story Ceilings
- Attached Structure
- Detached
- Number Of Units Total
- 1
Listing courtesy of Listing Agent: Mary Ellen Weglarz (mebweglarz@hotmail.com) from Listing Office: Villa Real Estate.
Listing sold by Joshua Snyder from Pacific Sotheby's Int'l Realty
Mortgage Calculator
Based on information from California Regional Multiple Listing Service, Inc. as of . This information is for your personal, non-commercial use and may not be used for any purpose other than to identify prospective properties you may be interested in purchasing. Display of MLS data is usually deemed reliable but is NOT guaranteed accurate by the MLS. Buyers are responsible for verifying the accuracy of all information and should investigate the data themselves or retain appropriate professionals. Information from sources other than the Listing Agent may have been included in the MLS data. Unless otherwise specified in writing, Broker/Agent has not and will not verify any information obtained from other sources. The Broker/Agent providing the information contained herein may or may not have been the Listing and/or Selling Agent.
