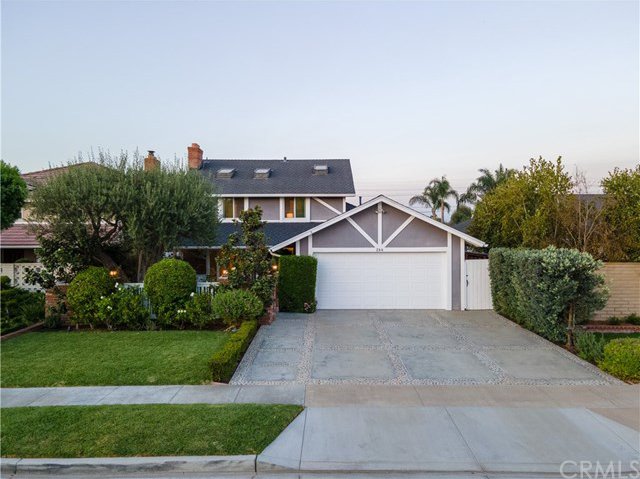264 Sherwood Street, Costa Mesa, CA 92627
- $1,740,000
- 5
- BD
- 3
- BA
- 3,311
- SqFt
- Sold Price
- $1,740,000
- List Price
- $1,749,999
- Closing Date
- Nov 10, 2020
- Status
- CLOSED
- MLS#
- NP20186099
- Year Built
- 1962
- Bedrooms
- 5
- Bathrooms
- 3
- Living Sq. Ft
- 3,311
- Lot Size
- 7,510
- Acres
- 0.17
- Lot Location
- Back Yard, Front Yard, Landscaped
- Days on Market
- 2
- Property Type
- Single Family Residential
- Property Sub Type
- Single Family Residence
- Stories
- Two Levels
- Neighborhood
- Eastside Central (Eccm)
Property Description
Welcome home to Eastside Costa Mesa’s quintessential retreat, 264 Sherwood Street. Rarely available and highly sought after, this traditional residence offers a unique combination of generous living space and a peaceful location. The redesigned and expanded floor plan offers just over 3,300 square feet with five bedrooms plus an office and two-and-three-quarter bathrooms. Feel your cares melt away as you enter the front gate to the privacy of the courtyard garden boasting a water feature, ample seating, a fire pit, and French doors inviting you into the cozy formal living room. The first level features three secondary bedrooms, a light-filled oversized office surrounded by the expansive rear yard, and a vaulted great room adjacent to the open kitchen and formal dining. Retire to the upstairs and find the master suite complete with a fireplace, vaulted ceilings, and a versatile bedroom ideal for a second office, nursery, or fifth bedroom. Recent whole house upgrades include interior paint, carpet, tankless water heater, double-pane windows, and a 50-year Presidential roof. Ideally located in the heart of Eastside Costa Mesa and minutes from the Back Bay, John Wayne Airport, and Orange County’s best shopping, restaurants, and beaches. Don’t miss your chance to secure your piece of paradise
Additional Information
- Appliances
- Built-In Range, Dishwasher, Electric Oven, Microwave, Refrigerator
- Pool Description
- None
- Fireplace Description
- Living Room
- Heat
- Central
- Cooling
- Yes
- Cooling Description
- Central Air
- View
- Neighborhood
- Garage Spaces Total
- 2
- Sewer
- Public Sewer
- Water
- Public
- School District
- Newport Mesa Unified
- Elementary School
- Kaiser
- Middle School
- Ensign
- High School
- Newport Harbor
- Interior Features
- Crown Molding, High Ceilings, Open Floorplan, Bedroom on Main Level
- Attached Structure
- Detached
- Number Of Units Total
- 1
Listing courtesy of Listing Agent: Mark Taylor (marktaylor@compass.com) from Listing Office: Compass.
Listing sold by Mark Taylor from Compass
Mortgage Calculator
Based on information from California Regional Multiple Listing Service, Inc. as of . This information is for your personal, non-commercial use and may not be used for any purpose other than to identify prospective properties you may be interested in purchasing. Display of MLS data is usually deemed reliable but is NOT guaranteed accurate by the MLS. Buyers are responsible for verifying the accuracy of all information and should investigate the data themselves or retain appropriate professionals. Information from sources other than the Listing Agent may have been included in the MLS data. Unless otherwise specified in writing, Broker/Agent has not and will not verify any information obtained from other sources. The Broker/Agent providing the information contained herein may or may not have been the Listing and/or Selling Agent.
