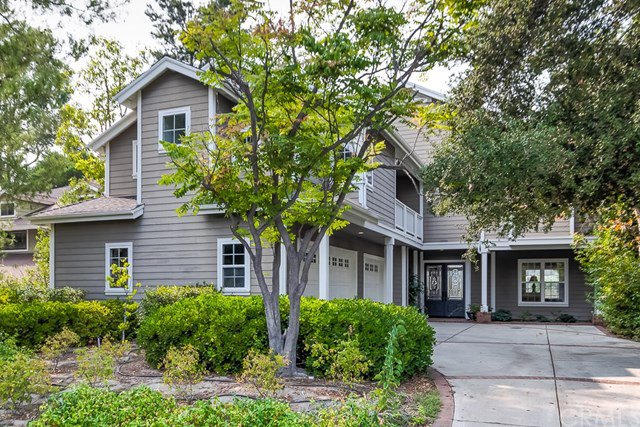23411 Via Alondra, Coto De Caza, CA 92679
- $1,199,000
- 5
- BD
- 4
- BA
- 3,721
- SqFt
- Sold Price
- $1,199,000
- List Price
- $1,199,000
- Closing Date
- Dec 24, 2020
- Status
- CLOSED
- MLS#
- NP20184242
- Year Built
- 1998
- Bedrooms
- 5
- Bathrooms
- 4
- Living Sq. Ft
- 3,721
- Lot Size
- 6,000
- Acres
- 0.14
- Lot Location
- 2-5 Units/Acre, Sloped Down
- Days on Market
- 49
- Property Type
- Single Family Residential
- Style
- Custom
- Property Sub Type
- Single Family Residence
- Stories
- Two Levels
- Neighborhood
- Village (Tv)
Property Description
First time on the market this incredible home has 5 bedrooms, 4 bathrooms an enormous bonus room upstairs and private office on the main floor. Custom built in 1998, the open concept floor plan with 20 foot ceilings in the living room beautifully showcases the majestic sweeping views across the valley to the equestrian facilities and foothills beyond. You'll never want to leave bed where you can take in the scenery in front of a private fireplace that graces the luxurious master suite. The spacious en suite bath is elegantly finished with natural stone and includes a large separate shower and oversize soaking tub. Not to be overlooked is the long flat driveway and extra deep 3-car garage. With no home on the north side (vacant lot) or behind, this is an incredibly rare, private site location within "The Village" that blends the quiet solitude of ranch life with the luxury of living inside the exclusive gated community of Coto De Caza, complete with multiple equestrian facilities, stables, training rings, miles of riding trails and of course the world class Coto De Caza Golf & Racquet Club which includes golf, tennis, a fitness center, luxury spa, fine dining, and multiple elegant spaces to relax with friends.
Additional Information
- HOA
- 140
- Frequency
- Monthly
- Association Amenities
- Dog Park, Horse Trails, Pool
- Appliances
- Gas Oven, Gas Range, Gas Water Heater, Microwave, Range Hood
- Pool Description
- None, Association
- Fireplace Description
- Living Room, Master Bedroom
- Heat
- Forced Air
- Cooling
- Yes
- Cooling Description
- Central Air
- View
- Hills, Landmark, Pasture
- Exterior Construction
- Wood Siding
- Patio
- Rear Porch
- Roof
- Composition
- Garage Spaces Total
- 3
- Sewer
- Public Sewer
- Water
- Public
- School District
- Saddleback Valley Unified
- Interior Features
- Beamed Ceilings, Ceiling Fan(s), Cathedral Ceiling(s), Stone Counters, All Bedrooms Up, Jack and Jill Bath
- Attached Structure
- Detached
- Number Of Units Total
- 1
Listing courtesy of Listing Agent: Wendy Ross (wendy@realveracity.com) from Listing Office: Coast Realty Services.
Listing sold by Brandon Ruddy from Keller Williams Realty
Mortgage Calculator
Based on information from California Regional Multiple Listing Service, Inc. as of . This information is for your personal, non-commercial use and may not be used for any purpose other than to identify prospective properties you may be interested in purchasing. Display of MLS data is usually deemed reliable but is NOT guaranteed accurate by the MLS. Buyers are responsible for verifying the accuracy of all information and should investigate the data themselves or retain appropriate professionals. Information from sources other than the Listing Agent may have been included in the MLS data. Unless otherwise specified in writing, Broker/Agent has not and will not verify any information obtained from other sources. The Broker/Agent providing the information contained herein may or may not have been the Listing and/or Selling Agent.
