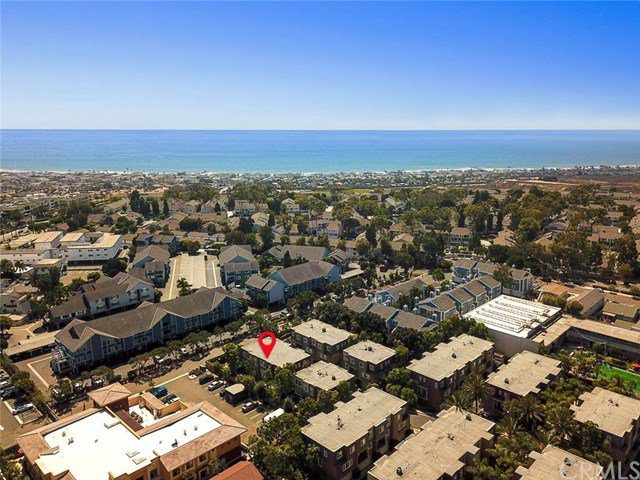7 Nautical Mile Drive, Newport Beach, CA 92663
- $839,000
- 3
- BD
- 3
- BA
- 1,778
- SqFt
- Sold Price
- $839,000
- List Price
- $835,000
- Closing Date
- Dec 04, 2020
- Status
- CLOSED
- MLS#
- NP20183071
- Year Built
- 2005
- Bedrooms
- 3
- Bathrooms
- 3
- Living Sq. Ft
- 1,778
- Lot Location
- Cul-De-Sac, Paved
- Days on Market
- 17
- Property Type
- Condo
- Style
- Contemporary
- Property Sub Type
- Condominium
- Stories
- Three Or More Levels
- Neighborhood
- One Nautical Mile (Onml)
Property Description
Welcome to Nautical Mile! A small enclave of just 42 homes built in 2005 by Shea Homes. Take this spectacular opportunity to own in Newport Beach and enjoy the Coastal lifestyle with close proximity to the Beach for all your favorite activities. This floor plan offers (3) Three bedrooms and a Bonus/Den or for a possible 4th Bedroom, 2.5 Baths. A large open floor plan with a beautiful well-appointed kitchen that offers an oversized island, granite counters and Stainless Steel appliances. Crown molding throughout with wood floor in the living/dining room. Stone Floors in the kitchen. This home was built in 2005 and offers a (2) Two Car attached garage w/Direct Access. Laundry closet upstairs near bedrooms. A short distance to Hoag Hospital, Coast HWY, popular Newport and Huntington Beaches, Near Shopping Centers, Great Restaurants, Award Winning Schools assigned, quick and easy access to 55 FWY.
Additional Information
- HOA
- 345
- Frequency
- Monthly
- Association Amenities
- Controlled Access, Maintenance Grounds, Security
- Appliances
- Built-In Range, Convection Oven, Dishwasher, Electric Oven, Disposal, Gas Range, Range Hood, Water Heater, Dryer, Washer
- Pool Description
- None
- Fireplace Description
- Living Room
- Heat
- Forced Air
- Cooling
- Yes
- Cooling Description
- Evaporative Cooling
- View
- None
- Exterior Construction
- Stucco, Copper Plumbing
- Patio
- Front Porch, Open, Patio
- Garage Spaces Total
- 2
- Sewer
- Public Sewer, Sewer Tap Paid
- Water
- Public
- School District
- Newport Mesa Unified
- Elementary School
- Newport Heights
- Middle School
- Ensign
- High School
- Newport Harbor
- Interior Features
- Ceiling Fan(s), Granite Counters, High Ceilings, Open Floorplan, Stone Counters, Recessed Lighting, Storage, Tile Counters, All Bedrooms Up, Walk-In Closet(s)
- Attached Structure
- Attached
- Number Of Units Total
- 1
Listing courtesy of Listing Agent: Jesse Barraza (jbarraza@surterreproperties.com) from Listing Office: Surterre Properties Inc..
Listing sold by Cathy Christina from First Team Real Estate
Mortgage Calculator
Based on information from California Regional Multiple Listing Service, Inc. as of . This information is for your personal, non-commercial use and may not be used for any purpose other than to identify prospective properties you may be interested in purchasing. Display of MLS data is usually deemed reliable but is NOT guaranteed accurate by the MLS. Buyers are responsible for verifying the accuracy of all information and should investigate the data themselves or retain appropriate professionals. Information from sources other than the Listing Agent may have been included in the MLS data. Unless otherwise specified in writing, Broker/Agent has not and will not verify any information obtained from other sources. The Broker/Agent providing the information contained herein may or may not have been the Listing and/or Selling Agent.
